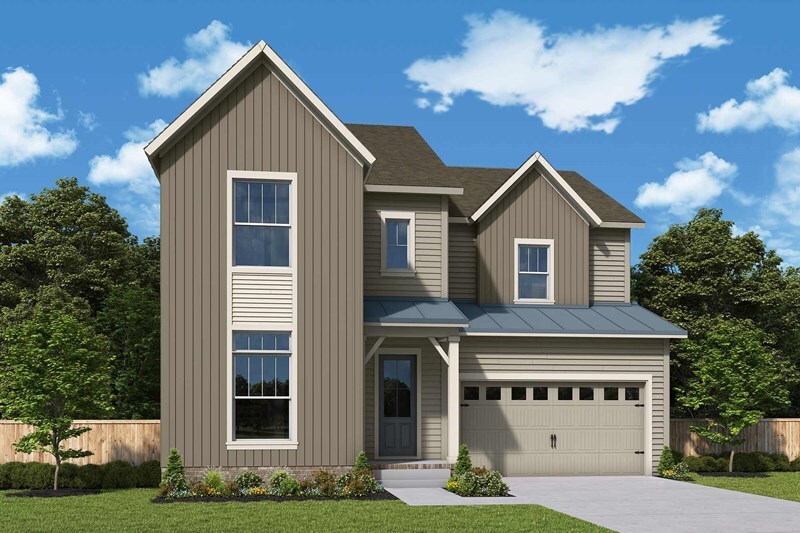5121 Hollow Branch Rd Charlotte, NC 28278
The River District - Excursion CollectionEstimated payment $5,994/month
Highlights
- New Construction
- Clubhouse
- Community Garden
- Community Lake
- Lap or Exercise Community Pool
- Community Playground
About This Home
5121 Hollow Branch Road, Charlotte, NC 28278: Welcome to The McCroy, our beautifully designed Model Home plan in Basswood, the newest phase of The River District. This home blends elegant style with everyday functionality, offering a main-level guest suite for visiting family or friends and a dedicated office, perfect for working from home or managing daily tasks. At the heart of the home, the gourmet kitchen is a chef’s dream, featuring professional-grade appliances, a stainless-steel canopy vent hood, stacked cabinetry, and a tile backsplash extending behind the hood to 10-foot ceilings, plus a massive walk-in pantry. This space seamlessly connects to the living and dining areas, making entertaining effortless. The spacious Owner’s Retreat is a serene escape, complete with a lofted ceiling and a spa-inspired en suite bath. Upstairs, a versatile loft adds flexible living space for a media room, playroom, or lounge, and opens to a private second-floor balcony for morning coffee or evening relaxation. With four full baths, thoughtfully curated finishes, and flexible living spaces throughout, The McCroy offers the perfect combination of style, comfort, and modern versatility. Contact the David Weekley Homes team at The River District to learn more about this new home for sale in Charlotte, NC, and experience the LifeDesignSM advantages of living in this vibrant, connected community. Homesite 125
Builder Incentives
1% in Closing Costs! | Save on New Homes in Charlotte. Offer valid March, 14, 2025 to January, 1, 2026.
Enjoy up to $20,000 to use your way. Offer valid September, 30, 2025 to November, 1, 2025.
Open House Weekends in Charlotte. Offer valid October, 15, 2025 to April, 1, 2026.
Sales Office
| Monday |
10:00 AM - 6:00 PM
|
| Tuesday |
10:00 AM - 6:00 PM
|
| Wednesday |
10:00 AM - 6:00 PM
|
| Thursday |
10:00 AM - 6:00 PM
|
| Friday |
10:00 AM - 6:00 PM
|
| Saturday |
10:00 AM - 6:00 PM
|
| Sunday |
1:00 PM - 6:00 PM
|
Home Details
Home Type
- Single Family
HOA Fees
- $198 Monthly HOA Fees
Parking
- 3 Car Garage
Home Design
- New Construction
Interior Spaces
- 2-Story Property
Bedrooms and Bathrooms
- 4 Bedrooms
- 4 Full Bathrooms
Community Details
Overview
- Community Lake
- Pond in Community
- Greenbelt
Amenities
- Community Garden
- Clubhouse
- Community Center
Recreation
- Community Playground
- Lap or Exercise Community Pool
- Park
- Dog Park
- Trails
Map
About the Builder
- The River District - Excursion Collection
- 7245 Westrow Ave
- The River District - Pioneer Collection
- 7237 Westrow Ave
- 7106 Westrow Ave Unit 43
- 7110 Westrow Ave Unit 42
- 4332 Honeywalk Ln Unit 46
- 7216 Westrow Ave Unit 32
- The River District
- The River District - Single Family Homes
- The River District - Townhomes
- 3216 Drift St Unit 53
- 3236 Drift St Unit 58 End
- 3229 Drift St Unit 64
- 3217 Drift St Unit 61
- 3233 Drift St Unit 65
- 3225 Drift St Unit 63 End
- 3213 Drift St Unit 60
- 7064 Westrow Ave Unit 69
- 7029 Westrow Ave Unit 107

