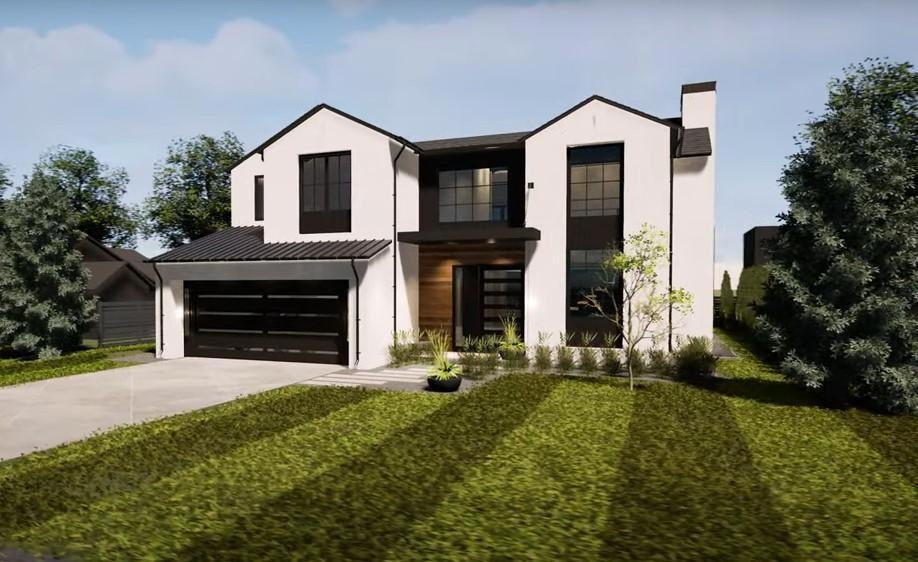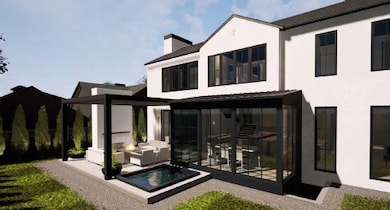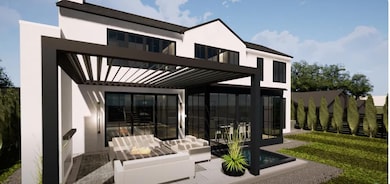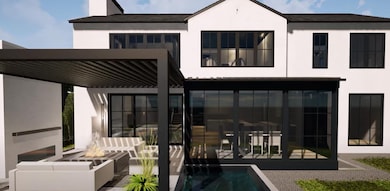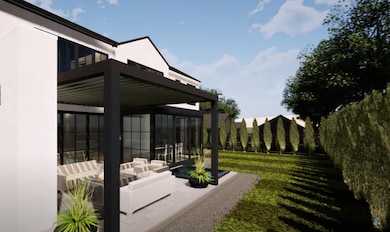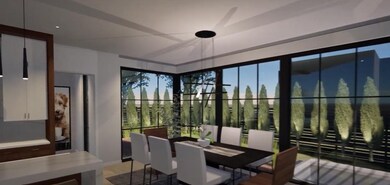
5121 Juanita Ave Edina, MN 55424
Arden Park NeighborhoodEstimated payment $22,535/month
Highlights
- New Construction
- 2 Fireplaces
- 2 Car Attached Garage
- Concord Elementary School Rated A
- No HOA
- Forced Air Heating and Cooling System
About This Home
Welcome to an exclusive enclave in East Edina's most coveted neighborhood, Arden Park. Juanita Ave is a one block street and the location epitomizes a rare European-style walkability, with a mere 5-minute stroll to the upscale shopping and dining haven of 50th & France, one of Minnesota's premier retail and restaurant districts. Just a block away, you'll find the iconic Arden Park, offering serene creekside trails, a playground, skating rink, warming house, and spots for tubing or kayaking.Situated on the sought after Juanita Ave, uniquely with little to zero cut through traffic, this locale provides unparalleled privacy and quiet. The home's architectural vision, crafted by Eskuche and to be built by John Kraemer & Sons, showcases a breathtaking California modern design. It promises a seamless indoor-outdoor living experience, perfect for those who value both simplicity, style and functionality.
Home Details
Home Type
- Single Family
Est. Annual Taxes
- $11,235
Year Built
- Built in 2025 | New Construction
Lot Details
- 7,841 Sq Ft Lot
- Lot Dimensions are 105 x 75
Parking
- 2 Car Attached Garage
Interior Spaces
- 2-Story Property
- 2 Fireplaces
- Finished Basement
Bedrooms and Bathrooms
- 5 Bedrooms
Utilities
- Forced Air Heating and Cooling System
Community Details
- No Home Owners Association
- Built by JOHN KRAEMER & SONS INC
- Arden Park Subdivision
Listing and Financial Details
- Assessor Parcel Number 1802824410137
Map
Home Values in the Area
Average Home Value in this Area
Tax History
| Year | Tax Paid | Tax Assessment Tax Assessment Total Assessment is a certain percentage of the fair market value that is determined by local assessors to be the total taxable value of land and additions on the property. | Land | Improvement |
|---|---|---|---|---|
| 2023 | $11,231 | $783,700 | $607,500 | $176,200 |
| 2022 | $9,632 | $717,300 | $540,000 | $177,300 |
| 2021 | $9,315 | $632,800 | $472,500 | $160,300 |
| 2020 | $9,696 | $611,200 | $450,000 | $161,200 |
| 2019 | $9,421 | $625,700 | $455,000 | $170,700 |
| 2018 | $9,649 | $609,200 | $437,500 | $171,700 |
| 2017 | $9,102 | $565,000 | $402,500 | $162,500 |
| 2016 | $8,254 | $576,400 | $402,500 | $173,900 |
| 2015 | $8,534 | $613,300 | $423,300 | $190,000 |
| 2014 | -- | $528,700 | $338,700 | $190,000 |
Property History
| Date | Event | Price | Change | Sq Ft Price |
|---|---|---|---|---|
| 05/20/2025 05/20/25 | For Sale | $1,395,000 | -65.1% | -- |
| 05/19/2025 05/19/25 | For Sale | $3,995,000 | +305.6% | $841 / Sq Ft |
| 04/30/2024 04/30/24 | Sold | $985,000 | -1.5% | $415 / Sq Ft |
| 01/25/2024 01/25/24 | Pending | -- | -- | -- |
| 01/25/2024 01/25/24 | For Sale | $1,000,000 | -- | $421 / Sq Ft |
Purchase History
| Date | Type | Sale Price | Title Company |
|---|---|---|---|
| Quit Claim Deed | $500 | None Listed On Document | |
| Deed | $985,000 | -- | |
| Warranty Deed | $500 | None Listed On Document |
Similar Homes in Edina, MN
Source: NorthstarMLS
MLS Number: 6723574
APN: 18-028-24-41-0137
- 5117 Juanita Ave
- 4075 W 51st St Unit 302
- 5121 Gorgas Ave
- 5000 Halifax Ave S Unit 107
- 5100 France Ave S Unit 105
- 5100 France Ave S Unit 305
- 5217 France Ave S
- 5000 France Ave S Unit 33
- 5047 Ewing Ave S Unit 2
- 5047 Ewing Ave S Unit 1
- 5105 Drew Ave S
- 5341 Kellogg Ave
- 3909 W 54th St
- 4940 Drew Ave S
- 4627 Bruce Ave
- 5220 Chowen Ave S
- 4937 Drew Ave S
- 4630 Drexel Ave
- 4717 Meadow Rd
- 5520 Park Place
- 3945 Market St
- 4927 Ewing Ave S Unit 3
- 4529 Bruce Ave
- 5317 Abbott Ave S
- 3810 W 46th St
- 4015 Wood End Dr
- 4917 Eden Ave
- 4917 Eden Ave Unit 506
- 4917 Eden Ave Unit 724
- 3901 Sunnyside Rd S
- 4440 Beard Ave S
- 4416 Chowen Ave S
- 5604 Sherwood Ave
- 3815 Glendale Terrace Unit 3
- 4418-4422 Beard Ave
- 5036 Richmond Dr
- 5220 Eden Ave
- 3405 W 44th St
- 5220 Eden Ave Unit 414
- 3813 W 60th St
