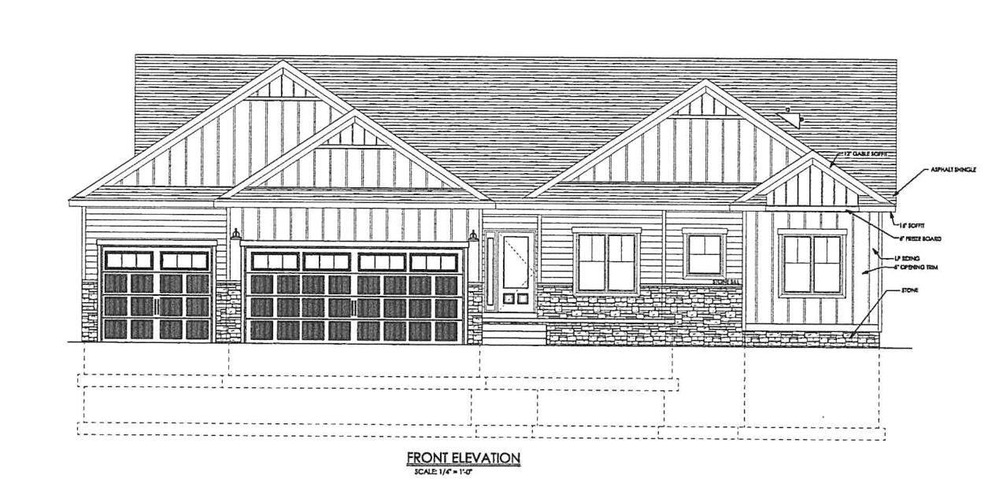
5121 Meadow Ridge Place Columbus, NE 68601
About This Home
As of April 2025Exciting new floor plan from Granville Custom Homes in Meadow Ridge subdivision. Oversized windows for natural light. Stylish kitchen featuring many upgrades, including large center island, white cabinets w/ soft close. SS appliances and hood vent, granite countertops, tile backsplash and hidden pantry with in swing doors. 10' beamed great room ceiling. Main bedroom has double sinks and onyx shower. LVP flooring main floor living area, carpet in bedrooms. Custom drop zone at owners' entrance with cubbies. Daylight windows in family room. 14' x 14' covered deck. Sod and sprinklers included. Some member of NBT, LLC, are licensed Nebraska real estate brokers.
Last Agent to Sell the Property
Don Dreesen
kwELITE Keller Williams License #0780018
Co-Listed By
Renee Mueller
kwELITE Keller Williams License #20180183
Last Buyer's Agent
Renee Mueller
kwELITE Keller Williams License #20180183

Map
Home Details
Home Type
Single Family
Year Built
2021
Lot Details
0
Listing Details
- Class: RESIDENTIAL
- Style: Ranch
- Age: New-Uc
- Estimated Above Ground Sq Ft: 1850
- Special Features: NewHome
- Property Sub Type: Detached
Interior Features
- Bedroom 2 Size: 10x12
- Bedroom 2 Level: M
- Bedroom 3 Size: 10x11
- Bedroom 3 Level: M
- Bedroom 4 Size: 11x15
- Bedroom 4 Level: B
- Bedroom 5 Size: 12x15
- Bedrooms: 5
- Family Room Size: 19x30
- Family Room: Carpet
- Dining Room: Kit/Din Combo, Vinyl
- Kitchen: Electric Range, Dishwasher, Garbage Disposl, Refrigerator, Microwave, Pantry, Eat-In, Range Hood, Carpet
- Dining Room Size: 15x16
- Living Room: Vinyl
- Kitchen Size: 10x18
- Living Room Size: 16x19
- Laundry: Bedroom Level, Electric, Vinyl
- Other Rooms: Master Bath
- Estimated Basement Sq Ft: 1850
- Estimated Main Sq Ft: 1850
- Has Basement: Full, Partly Finished, Drain Tiled
- Basement YN: Yes
- Basement Bathrooms: 1
- Bathrooms Main: 2
- Bedroom Basement: 2
- Main Bedroom: 3
- Dining Room Level: M
- Family Room Level: M
- Interior Special Features: Garg Dr Opener, Smoke Detector, Walk In Closets
- Kitchen Level: M
- Living Room Level: M
- Mstr Bdrm Level: M
- Mstr Bdrm Size: 13x15
- Sq Ft Above Ground: 1801-2000
- Total Bathrooms: 3
- Estimated Total Finished Sq Ft: 3237
Beds/Baths
- Bedroom 5 Level: B
Exterior Features
- Construction: Frame
- Exterior Featur: Hardboard, Covered Deck, Gutters
- Roof: Asphalt
- Street Road: Paved, City Maintained
- Waterfront: None
Garage/Parking
- Garage Capacity: 3
- Garage Type: Attached
Utilities
- Water Heater: Electric, 50 Gal+
- Heating Cooling: Elec Forced Air, Heat Pump
- Utilities: City Water, City Sewer, Electricity, Cable Tv, Telephone
Schools
- Elementary School: Lost Creek
- Middle School: CMS
- High School: CHS
- Senior High School: CHS
Lot Info
- Landscaping: Auto Sprinkler, Established Yrd
- Lot Size: 90x165
- Parcel #: 710160870
- Zoning: R-1
Building Info
- Year Built: 2021
Tax Info
- Year: 2020
- Taxes: 780.00
MLS Schools
- Elementary School: Lost Creek
- Jr High School: CMS
Similar Homes in Columbus, NE
Home Values in the Area
Average Home Value in this Area
Property History
| Date | Event | Price | Change | Sq Ft Price |
|---|---|---|---|---|
| 04/16/2025 04/16/25 | Sold | $590,000 | -4.1% | $313 / Sq Ft |
| 03/03/2025 03/03/25 | Pending | -- | -- | -- |
| 12/07/2024 12/07/24 | Price Changed | $615,000 | -1.6% | $326 / Sq Ft |
| 08/09/2024 08/09/24 | For Sale | $625,000 | +9.5% | $332 / Sq Ft |
| 12/20/2021 12/20/21 | Sold | $570,900 | +1.0% | $176 / Sq Ft |
| 09/06/2021 09/06/21 | Pending | -- | -- | -- |
| 08/12/2021 08/12/21 | For Sale | $565,400 | -- | $175 / Sq Ft |
Source: Norfolk Board of REALTORS®
MLS Number: 210676
