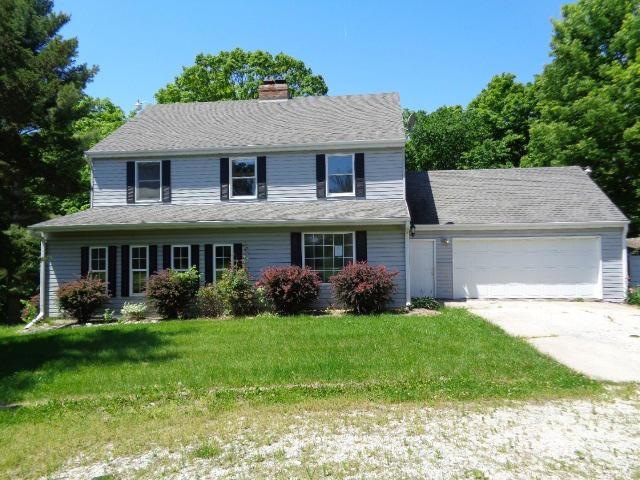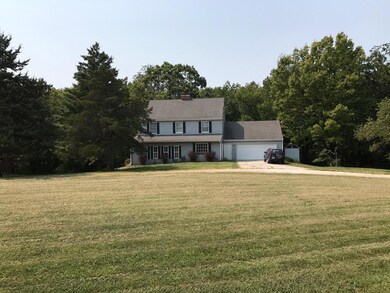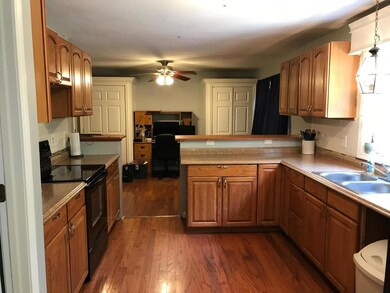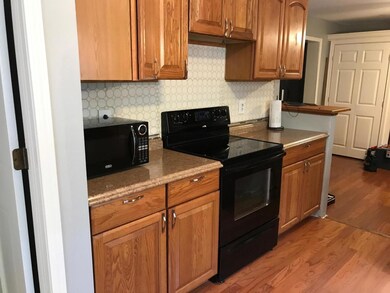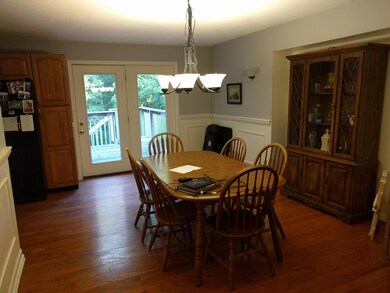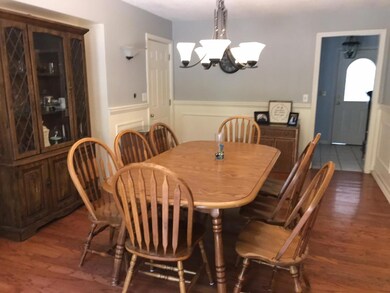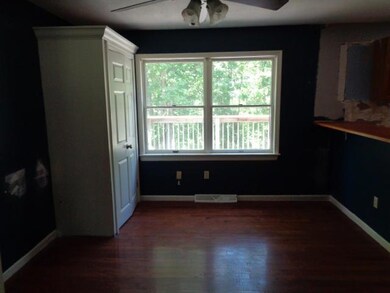
5121 N Route E Columbia, MO 65202
Estimated Value: $252,000 - $393,772
Highlights
- Deck
- Partially Wooded Lot
- Loft
- Smithton Middle School Rated A-
- Traditional Architecture
- Sun or Florida Room
About This Home
As of January 2018ASKING PRICE REDUCED FOR QUICK SALE Country living at its best. Move in ready, spacious, 4 bedrooms upper level, 1 non conforming and 3 additional rooms on the lower level could be used for media room, game room office space or additional bedrooms. This 2.5 bath home with over almost 4,000 sq feet of finished living space. wood burning fireplace with insert, Carpet, tile, laminate,and concrete floors, 12'x 16' master bedroom, large sun room, 12 x 35 ft deck and 12'x 18' patio overlooking park like area with mature trees, full walkout basement all located on approx 2.7 level & both open and wooded acres on main paved state road.
Last Agent to Sell the Property
Cecil Payne
South County Realty License #1999074693 Listed on: 09/04/2017
Home Details
Home Type
- Single Family
Est. Annual Taxes
- $2,738
Year Built
- Built in 1977
Lot Details
- 2.7 Acre Lot
- Level Lot
- Cleared Lot
- Partially Wooded Lot
- Zoning described as R-S Single Family Residential
Parking
- 2 Car Attached Garage
- Garage on Main Level
- Garage Door Opener
- Shared Driveway
- Dirt Driveway
Home Design
- Traditional Architecture
- Concrete Foundation
- Poured Concrete
- Vinyl Construction Material
Interior Spaces
- 4,205 Sq Ft Home
- 2-Story Property
- Ceiling Fan
- Paddle Fans
- Wood Burning Fireplace
- Self Contained Fireplace Unit Or Insert
- Entrance Foyer
- Family Room
- Living Room with Fireplace
- Breakfast Room
- Formal Dining Room
- Loft
- Sun or Florida Room
- Lower Floor Utility Room
- Washer and Dryer Hookup
- Utility Room
Kitchen
- Electric Range
- Dishwasher
- Laminate Countertops
- Disposal
Flooring
- Carpet
- Laminate
- Concrete
- Tile
- Vinyl
Bedrooms and Bathrooms
- 4 Bedrooms
- Walk-In Closet
Partially Finished Basement
- Walk-Out Basement
- Interior Basement Entry
Outdoor Features
- Deck
- Patio
- Storage Shed
- Rear Porch
Schools
- West Boulevard Elementary School
- West Middle School
- Hickman High School
Utilities
- Whole House Fan
- Central Air
- Heat Pump System
- Baseboard Heating
- Geothermal Heating and Cooling
- Municipal Utilities District Water
- Water Softener is Owned
- Septic Tank
- Private Sewer
- Satellite Dish
Community Details
- No Home Owners Association
- Boone Prairie Subdivision
Listing and Financial Details
- Home warranty included in the sale of the property
- Assessor Parcel Number 1170029010040001
Ownership History
Purchase Details
Home Financials for this Owner
Home Financials are based on the most recent Mortgage that was taken out on this home.Purchase Details
Home Financials for this Owner
Home Financials are based on the most recent Mortgage that was taken out on this home.Purchase Details
Home Financials for this Owner
Home Financials are based on the most recent Mortgage that was taken out on this home.Purchase Details
Purchase Details
Purchase Details
Home Financials for this Owner
Home Financials are based on the most recent Mortgage that was taken out on this home.Similar Homes in Columbia, MO
Home Values in the Area
Average Home Value in this Area
Purchase History
| Date | Buyer | Sale Price | Title Company |
|---|---|---|---|
| Manley Alexis | -- | None Listed On Document | |
| Rigdon Charles | -- | Boone Central Title Co | |
| Buster Taylor D | -- | None Available | |
| Secretary Of Housing & Urban Development | -- | None Available | |
| Branch Banking And Trust Co | $180,000 | None Available | |
| Floyd David A | -- | Boone Central Title Company |
Mortgage History
| Date | Status | Borrower | Loan Amount |
|---|---|---|---|
| Open | Manley Alexis | $358,388 | |
| Previous Owner | Rigdon Charles | $201,717 | |
| Previous Owner | Rigdon Charles | $209,090 | |
| Previous Owner | Buster Taylor D | $157,590 | |
| Previous Owner | Floyd David A | $241,213 | |
| Previous Owner | Floyd David A | $237,649 | |
| Previous Owner | Wren Virginia Lynn | $137,000 |
Property History
| Date | Event | Price | Change | Sq Ft Price |
|---|---|---|---|---|
| 01/12/2018 01/12/18 | Sold | -- | -- | -- |
| 12/19/2017 12/19/17 | Pending | -- | -- | -- |
| 09/04/2017 09/04/17 | For Sale | $249,000 | +51.8% | $59 / Sq Ft |
| 07/25/2016 07/25/16 | Sold | -- | -- | -- |
| 05/27/2016 05/27/16 | Pending | -- | -- | -- |
| 05/17/2016 05/17/16 | For Sale | $164,000 | -- | $95 / Sq Ft |
Tax History Compared to Growth
Tax History
| Year | Tax Paid | Tax Assessment Tax Assessment Total Assessment is a certain percentage of the fair market value that is determined by local assessors to be the total taxable value of land and additions on the property. | Land | Improvement |
|---|---|---|---|---|
| 2024 | $2,738 | $37,867 | $3,724 | $34,143 |
| 2023 | $2,715 | $37,867 | $3,724 | $34,143 |
| 2022 | $2,512 | $35,055 | $3,724 | $31,331 |
| 2021 | $2,515 | $35,055 | $3,724 | $31,331 |
| 2020 | $2,468 | $32,465 | $3,724 | $28,741 |
| 2019 | $2,468 | $32,465 | $3,724 | $28,741 |
| 2018 | $2,388 | $0 | $0 | $0 |
| 2017 | $2,361 | $31,217 | $3,724 | $27,493 |
| 2016 | $2,357 | $31,217 | $3,724 | $27,493 |
| 2015 | $2,177 | $31,217 | $3,724 | $27,493 |
| 2014 | $2,182 | $31,217 | $3,724 | $27,493 |
Agents Affiliated with this Home
-
C
Seller's Agent in 2018
Cecil Payne
South County Realty
-
Karla Hill PC
K
Buyer's Agent in 2018
Karla Hill PC
Weichert, Realtors - First Tier
(573) 864-4341
245 Total Sales
-
Mike Zouglas

Seller's Agent in 2016
Mike Zouglas
REO Xpress
(314) 501-6263
520 Total Sales
-
Tammy Willis

Buyer's Agent in 2016
Tammy Willis
Iron Gate Real Estate
(573) 529-6299
156 Total Sales
Map
Source: Columbia Board of REALTORS®
MLS Number: 372942
APN: 11-700-29-01-004-00-01
- 4300 W East Ridge Rd
- 4705 Roemer Rd
- 1680 W Fenton Rd
- 0 N Locust Grove Church Rd
- 4.91 ACRES N Locust Grove Church Rd
- 5435 N Creasy Springs Rd
- 2610 Spanish Bay Dr
- 21.7 ACRES N Cindy Ln
- 7751 W Old Barclay Creek Ln
- 2205 Sunflower St
- 2212 Iris Dr
- 3900 N Meyerson Dr
- 0000 Barberry Ave
- 2001 Iris Dr
- 1602 Woodmoor Ct
- 1507 Barnwood Dr
- 0 N Creasy Springs Rd
- 25.5 ACRES W Brown School Rd
- 47.2 ACRES W Brown School Rd
- 0 W Mauller Rd
- 5121 N Route E
- 5121 North Route E
- 5141 N Route E
- 5051 N Route E
- 5110 N Route E
- 5101 N Route E
- 5110 North Route E
- 5100 N Route E
- 5100 N Route E
- 5001 N Route E
- 5034 N Route E
- 5081 North Route E
- 5081 N Route E
- 5060 N Route E
- 5230 N Route E
- 5201 W Hatton Chapel Rd
- 5030 N Route E
- 5011 W Hatton Chapel Rd
- 4931 N Route E
- 4855 N Route E
