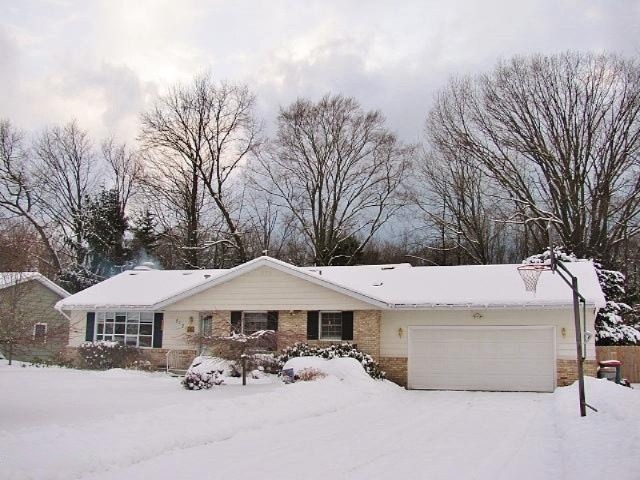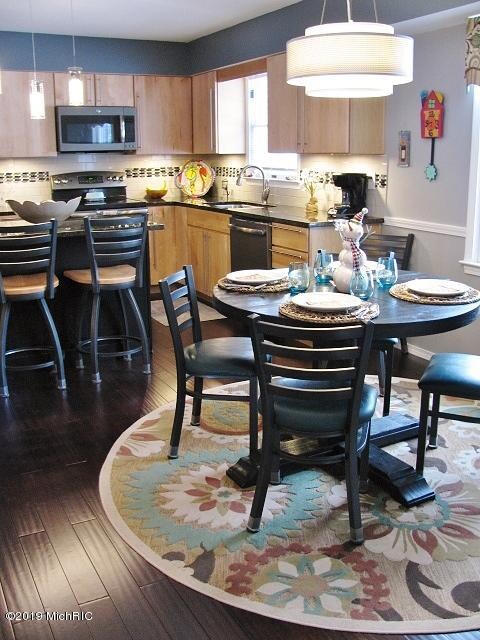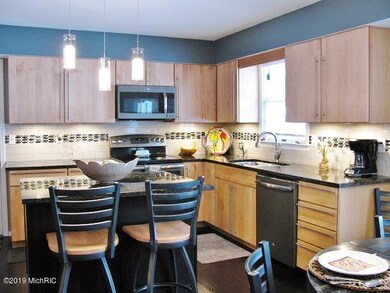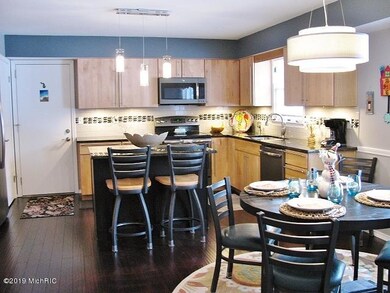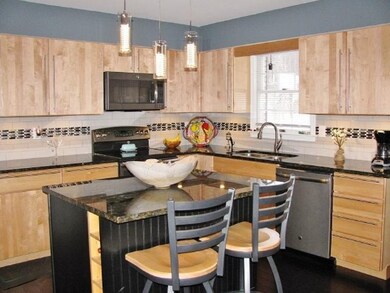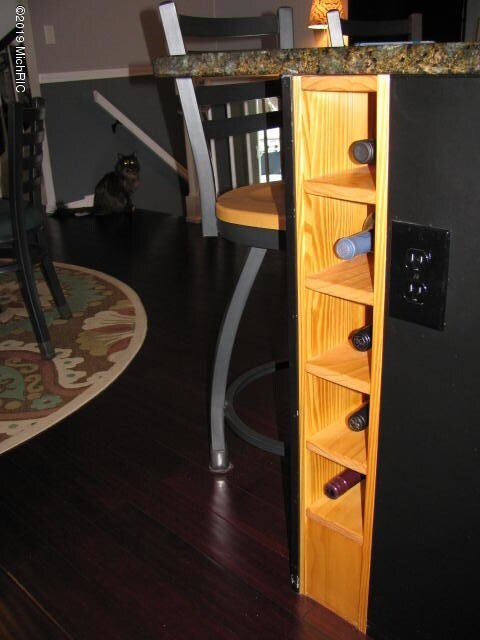
5121 Pine Ridge St Norton Shores, MI 49441
Estimated Value: $316,380 - $455,000
Highlights
- Cabana
- Recreation Room
- Wood Flooring
- Mona Shores High School Rated A-
- Wooded Lot
- Cul-De-Sac
About This Home
As of March 2019Welcome to your New Home! 5121 Pine Ridge Drive is more than a new home, it's a New Lifestyle! Situated on over a half acre with wooded ravine & creek with abundant wildlife. This 4 bedroom, 2 bath home has many updates. All new kitchen with solid maple cabinetry and soft closings, granite countertops & decorative lighting. Solid bamboo flooring with island seating. Lots of storage space with pantry, work station & mounted tv. Living room has all new oak flooring with large bay window. Master bath is completely renovated with tile shower, glass doors & updated cabinets. The family room has a cozy brick fireplace with blower insert, waterproof plank flooring and slider to the expansive patio/pool area. Gorgeous outdoor living area with beautiful landscaping, huge patio area over 27x22.. your fun! Gorgeous outdoor living area with beautiful landscaping, huge patio area over 27x22 with pool house and pool slide. Seller will even to open the pool with you. Located in the Mona Shores school district, close to beaches, Hoffmaster State Park & shopping. Don't miss this great opportunity to have a wonderful new life!! Call today for your private showing!
Last Agent to Sell the Property
Greenridge Realty Muskegon License #6501342763 Listed on: 01/28/2019
Home Details
Home Type
- Single Family
Est. Annual Taxes
- $2,659
Year Built
- Built in 1975
Lot Details
- 0.51 Acre Lot
- Lot Dimensions are 92x200x101x230
- Cul-De-Sac
- Shrub
- Sprinkler System
- Wooded Lot
- Garden
- Back Yard Fenced
Parking
- 2 Car Attached Garage
- Garage Door Opener
Home Design
- Brick Exterior Construction
- Composition Roof
- Rubber Roof
- Aluminum Siding
Interior Spaces
- 1,890 Sq Ft Home
- 2-Story Property
- Built-In Desk
- Ceiling Fan
- Window Treatments
- Bay Window
- Window Screens
- Family Room with Fireplace
- Living Room
- Dining Area
- Recreation Room
- Partial Basement
- Storm Windows
Kitchen
- Eat-In Kitchen
- Range
- Microwave
- Dishwasher
- Kitchen Island
- Snack Bar or Counter
- Disposal
Flooring
- Wood
- Ceramic Tile
Bedrooms and Bathrooms
- 4 Bedrooms | 1 Main Level Bedroom
- 2 Full Bathrooms
Laundry
- Dryer
- Washer
Pool
- Cabana
- In Ground Pool
Outdoor Features
- Patio
Utilities
- Humidifier
- Forced Air Heating and Cooling System
- Heating System Uses Natural Gas
- Natural Gas Water Heater
- High Speed Internet
- Phone Available
- Cable TV Available
Community Details
- Property is near a ravine
Ownership History
Purchase Details
Home Financials for this Owner
Home Financials are based on the most recent Mortgage that was taken out on this home.Similar Homes in Norton Shores, MI
Home Values in the Area
Average Home Value in this Area
Purchase History
| Date | Buyer | Sale Price | Title Company |
|---|---|---|---|
| Miller Pamela | $228,000 | Chicago Title Of Mi Inc |
Mortgage History
| Date | Status | Borrower | Loan Amount |
|---|---|---|---|
| Open | Miller Pamela | $163,200 | |
| Closed | Miller Pamela | $163,000 | |
| Previous Owner | Aamodt Kevin | $95,000 | |
| Previous Owner | Aamodt Kevin | $78,000 |
Property History
| Date | Event | Price | Change | Sq Ft Price |
|---|---|---|---|---|
| 03/22/2019 03/22/19 | Sold | $228,000 | -2.9% | $121 / Sq Ft |
| 02/07/2019 02/07/19 | Pending | -- | -- | -- |
| 01/28/2019 01/28/19 | For Sale | $234,900 | -- | $124 / Sq Ft |
Tax History Compared to Growth
Tax History
| Year | Tax Paid | Tax Assessment Tax Assessment Total Assessment is a certain percentage of the fair market value that is determined by local assessors to be the total taxable value of land and additions on the property. | Land | Improvement |
|---|---|---|---|---|
| 2024 | $3,032 | $130,300 | $0 | $0 |
| 2023 | $2,896 | $111,300 | $0 | $0 |
| 2022 | $3,530 | $97,700 | $0 | $0 |
| 2021 | $3,430 | $91,200 | $0 | $0 |
| 2020 | $3,392 | $84,100 | $0 | $0 |
| 2019 | $2,723 | $78,000 | $0 | $0 |
| 2018 | $2,659 | $76,900 | $0 | $0 |
| 2017 | $2,597 | $74,600 | $0 | $0 |
| 2016 | $2,011 | $70,000 | $0 | $0 |
| 2015 | -- | $67,500 | $0 | $0 |
| 2014 | $2,413 | $65,600 | $0 | $0 |
| 2013 | -- | $62,600 | $0 | $0 |
Agents Affiliated with this Home
-
Birgitta Boynton
B
Seller's Agent in 2019
Birgitta Boynton
Greenridge Realty Muskegon
(231) 557-7759
23 in this area
102 Total Sales
-
Michell Liegeois
M
Buyer's Agent in 2019
Michell Liegeois
RE/MAX West
(231) 578-4372
4 in this area
21 Total Sales
Map
Source: Southwestern Michigan Association of REALTORS®
MLS Number: 19003527
APN: 27-680-000-0014-00
- 5128 Henry St
- 812 Ashlee Dr Unit 16
- 1060 Briarwood Ct
- 608 Porter Rd
- 1560 Scranton Dr
- 4911 Elmwood St
- 4447 Deer Creek Dr
- 4845 Elmwood St
- 4841 Laurel St
- 907 W Mount Garfield Rd
- 296 Caravan Rd
- 277 Caravan Rd
- 5906 Henry St
- 1749 Sunset Point Dr
- 4298 Braeburn Ct
- 760 Bridgeview Bay Dr
- 740 Bridgeview Bay Dr
- 34 Porter Rd
- 4246 Lin-Nan Ln
- 4243 Lin-Nan Ln
- 5121 Pine Ridge St
- 5121 Pine Ridge Dr
- 5137 Pine Ridge St
- 5109 Pine Ridge Dr
- 5109 Pine Ridge Dr
- 5137 Pine Ridge Dr
- 5095 Pine Ridge Dr
- 5095 Pine Ridge Dr
- 5153 Pine Ridge Dr
- 5124 Shady Creek Dr
- 5138 Shady Creek Dr
- 5112 Pine Ridge Dr
- 5128 Pine Ridge Dr
- 5108 Shady Creek Dr
- 5154 Shady Creek Dr
- 5081 Pine Ridge St
- 5081 Pine Ridge Dr
- 5169 Pine Ridge Dr
- 5112 Pine Ridge St
- 5128 Pine Ridge St
