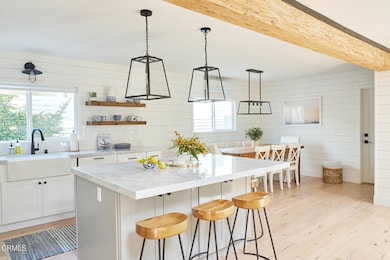5121 Seabreeze Way Oxnard, CA 93035
Oxnard Shores Neighborhood
4
Beds
2
Baths
1,838
Sq Ft
3,920
Sq Ft Lot
Highlights
- Heated Spa
- Open Floorplan
- Wood Flooring
- Updated Kitchen
- Secluded Lot
- Main Floor Primary Bedroom
About This Home
(1) year lease preferred. (30) day minimum required. Pricing will fluctuate seasonally.
Listing Agent
Coldwell Banker Realty Brokerage Phone: (805) 844-4105 License #01139188 Listed on: 01/16/2025

Home Details
Home Type
- Single Family
Year Built
- Built in 1980
Lot Details
- 3,920 Sq Ft Lot
- Secluded Lot
- Level Lot
- No Sprinklers
- Private Yard
Home Design
- Modern Architecture
- Bungalow
- Entry on the 1st floor
- Turnkey
- Shingle Roof
Interior Spaces
- 1,838 Sq Ft Home
- 2-Story Property
- Open Floorplan
- Furnished
- Bar
- Dry Bar
- High Ceiling
- Ceiling Fan
- Gas Fireplace
- Sliding Doors
- Entrance Foyer
- Family Room Off Kitchen
- Living Room with Fireplace
- Living Room with Attached Deck
- Living Room Balcony
- L-Shaped Dining Room
- Storage
- Neighborhood Views
Kitchen
- Updated Kitchen
- Open to Family Room
- Eat-In Kitchen
- Breakfast Bar
- Microwave
- Freezer
- Ice Maker
- Water Line To Refrigerator
- Dishwasher
- Kitchen Island
- Granite Countertops
Flooring
- Wood
- Tile
Bedrooms and Bathrooms
- 4 Bedrooms | 1 Primary Bedroom on Main
- Remodeled Bathroom
- Jack-and-Jill Bathroom
- Bathroom on Main Level
- 2 Full Bathrooms
- Dual Sinks
- Soaking Tub
- Separate Shower
- Linen Closet In Bathroom
Laundry
- Laundry Room
- Laundry in Garage
- Dryer
- Washer
Home Security
- Carbon Monoxide Detectors
- Fire and Smoke Detector
Parking
- 2 Car Direct Access Garage
- 2 Open Parking Spaces
- Parking Available
- Front Facing Garage
- Single Garage Door
- Driveway Level
- Parking Lot
- Controlled Entrance
Pool
- Heated Spa
- Above Ground Spa
Outdoor Features
- Screened Patio
- Rooftop Access
- Outdoor Grill
- Front Porch
Utilities
- Ductless Heating Or Cooling System
- Heating Available
- Water Heater
- Phone Not Available
- Cable TV Not Available
Listing and Financial Details
- Security Deposit $12,000
- Rent includes gardener, trash collection, pool
- 12-Month Minimum Lease Term
- Available 1/18/25
- Assessor Parcel Number 1910064245
Community Details
Overview
- Oxnard Shores 8 2788 Subdivision
- Oxnard Beach Park
Recreation
- Bike Trail
Pet Policy
- Limit on the number of pets
- Pet Size Limit
- Pet Deposit $500
- Dogs Allowed
Map
Property History
| Date | Event | Price | List to Sale | Price per Sq Ft | Prior Sale |
|---|---|---|---|---|---|
| 01/16/2025 01/16/25 | For Rent | $12,000 | 0.0% | -- | |
| 02/17/2017 02/17/17 | Sold | $650,000 | +30.0% | $354 / Sq Ft | View Prior Sale |
| 05/12/2016 05/12/16 | Pending | -- | -- | -- | |
| 05/10/2016 05/10/16 | For Sale | $500,000 | -- | $272 / Sq Ft |
Source: Ventura County Regional Data Share
Source: Ventura County Regional Data Share
MLS Number: V1-27631
APN: 191-0-064-245
Nearby Homes
- 5124 Beachcomber St
- 5113 Whitecap St
- 911 Dunes St
- 5121 Breakwater Way
- 4941 Catamaran St
- 1020 Dunes St
- 5125 W Wooley Rd Unit 5
- 5202 Driftwood St
- 4901 Catamaran St
- 1000 Mandalay Beach Rd
- 920 Catamaran St
- 4906 Dunes St
- 1095 Canal St
- 5442 Driftwood St
- 5120 Terramar Way
- 815 Mandalay Beach Rd
- 1135 Capri Way
- 1230 Mandalay Beach Rd
- 5540 W 5th St Unit 127
- 5540 W 5th St Unit 1
- 5113 Whitecap St
- 5230 Beachcomber St
- 5135 W Wooley Rd Unit 3
- 5135 W Wooley Rd
- 5109 W Wooley Rd
- 5510 Driftwood St Unit 4
- 1215 Capri Way
- 4911 Nautilus St Unit F
- 1520 Mandalay Beach Rd
- 1571 Mandalay Beach Rd
- 4320 Tradewinds Dr
- 4346 Tradewinds Dr
- 4353 Waterside Ln
- 4282 Tradewinds Dr
- 1314 Twin Tides Place
- 4490 Eastbourne Bay
- 1465 Donegal Way
- 4431 Gateshead Bay
- 4173 Caribbean St
- 4011 Adriatic St






