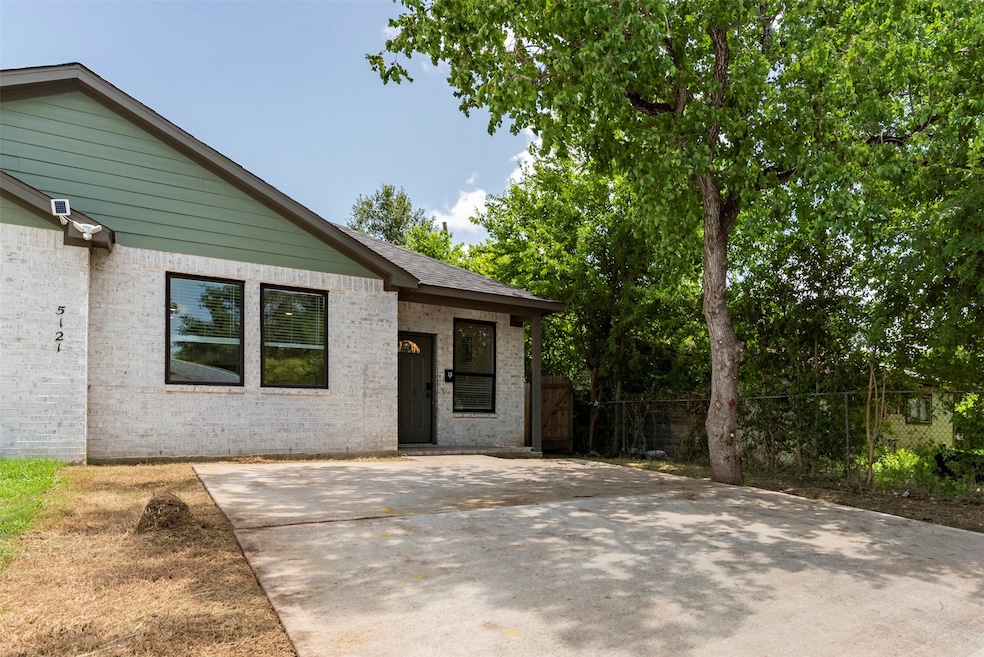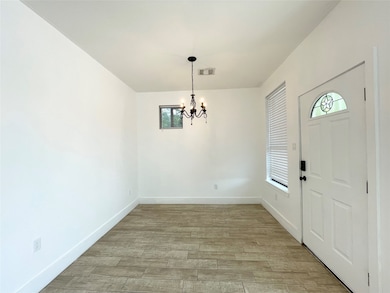5121 Southwind St Unit B Houston, TX 77033
Sunnyside NeighborhoodHighlights
- ENERGY STAR Certified Homes
- Bathtub with Shower
- Programmable Thermostat
- Family Room Off Kitchen
- ENERGY STAR Qualified Appliances
- Vinyl Plank Flooring
About This Home
Welcome to this charming 3-bedroom, 2-bath duplex in Houston! This modern home boasts a spacious floor plan designed for both comfort and style. Enjoy a fully equipped kitchen featuring a stainless steel stove, dishwasher, and a center island—perfect for everyday meals or entertaining. Elegant hardwood flooring flows throughout, while the walk-in closet offers generous storage space. The home includes a dedicated living room and dining area, providing plenty of room for relaxation or gatherings. For added convenience, washer/dryer hookups are available. Housing Vouchers Accepted, Must verify voucher accepted. Come experience comfort, convenience, and modern living in this beautiful duplex! Schedule your self-showing today!
Condo Details
Home Type
- Condominium
Est. Annual Taxes
- $8,894
Year Built
- Built in 2022
Interior Spaces
- 1,140 Sq Ft Home
- 1-Story Property
- Ceiling Fan
- Family Room Off Kitchen
- Utility Room
- Washer and Electric Dryer Hookup
Kitchen
- Electric Oven
- Electric Range
Flooring
- Vinyl Plank
- Vinyl
Bedrooms and Bathrooms
- 3 Bedrooms
- 2 Full Bathrooms
- Bathtub with Shower
Home Security
Eco-Friendly Details
- ENERGY STAR Qualified Appliances
- ENERGY STAR Certified Homes
- Energy-Efficient Thermostat
Schools
- Kelso Elementary School
- Attucks Middle School
- Worthing High School
Utilities
- Central Heating and Cooling System
- Programmable Thermostat
- No Utilities
Listing and Financial Details
- Property Available on 9/29/25
- Long Term Lease
Community Details
Overview
- Ez Home Rental Association
- South Park Sec 03 Subdivision
Pet Policy
- Call for details about the types of pets allowed
- Pet Deposit Required
Security
- Fire and Smoke Detector
Map
Source: Houston Association of REALTORS®
MLS Number: 22486959
APN: 0751900390041
- 5106 Pershing St
- 5105 Southwind St Unit A
- 5034 Pershing St
- 7350 Hurtgen Forest Rd
- 7322 Iwo Jima Rd
- 7330 Hurtgen Forest Rd
- 7318 Jutland Rd
- 7606 Darnay Dr
- 5238 Pershing St
- 7338 Guadalcanal Rd
- 5033 Doolittle Blvd
- 5021 Doolittle Blvd
- 5125 Doolittle Blvd
- 7358 Forrestal St
- 7339 Mountbatten Rd
- 4914 Pershing St
- 5318 Pershing St
- 7339 Eisenhower Rd
- 0000 Darnay Dr
- 4910 Southwind St
- 5122 Southwind St Unit A
- 5122 Southwind St Unit B
- 5105 Southwind St Unit A
- 7346 Iwo Jima Rd
- 5037 Southwind St Unit B
- 5046 Van Fleet St
- 5037 Van Fleet St
- 5110 Longmeadow St Unit B
- 7343 Forrestal St
- 4937 Southwind St Unit A
- 5017 Kenilwood Dr
- 7339 Eisenhower Rd
- 4934 Burma Rd
- 5027 Willow Glen Dr Unit B
- 5027 Willow Glen Dr Unit A
- 5314 Longmeadow St Unit A
- 5213 Burma Rd
- 5025 Rapido Rd Unit A
- 4903 Mayflower St
- 5007 Northridge Dr







