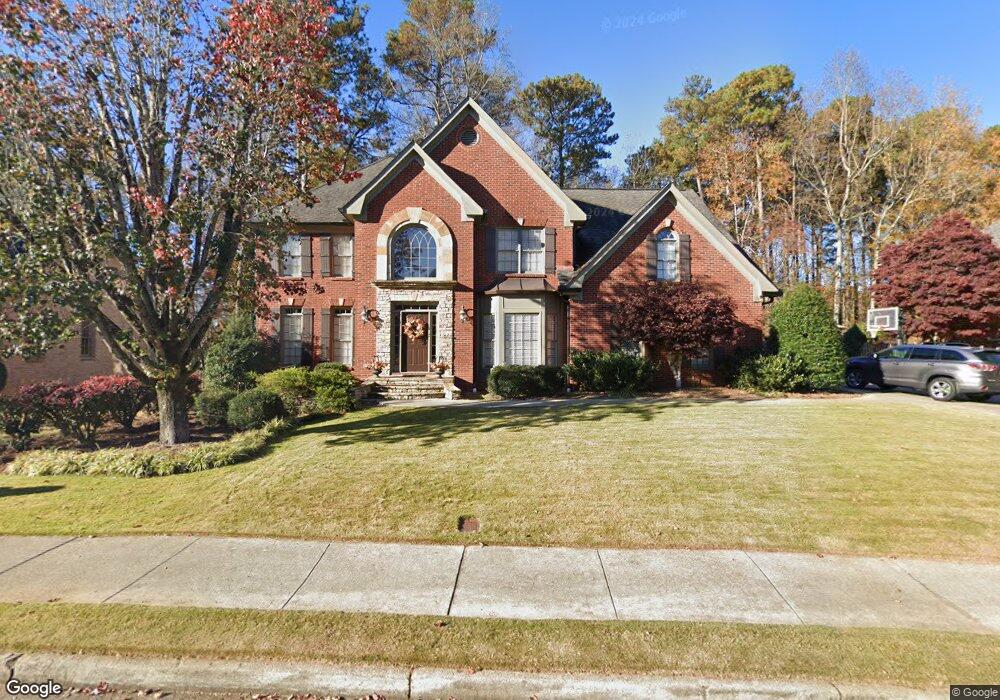5121 Staverly Ln Unit IV Norcross, GA 30092
Estimated Value: $725,288 - $864,000
3
Beds
3
Baths
3,473
Sq Ft
$228/Sq Ft
Est. Value
About This Home
This home is located at 5121 Staverly Ln Unit IV, Norcross, GA 30092 and is currently estimated at $792,572, approximately $228 per square foot. 5121 Staverly Ln Unit IV is a home located in Gwinnett County with nearby schools including Simpson Elementary School, Pinckneyville Middle School, and Norcross High School.
Ownership History
Date
Name
Owned For
Owner Type
Purchase Details
Closed on
Oct 15, 1998
Sold by
Desmond Timothy C
Bought by
Desmond Timothy C and Desmond Margaret
Current Estimated Value
Home Financials for this Owner
Home Financials are based on the most recent Mortgage that was taken out on this home.
Original Mortgage
$225,000
Outstanding Balance
$48,200
Interest Rate
6.65%
Mortgage Type
New Conventional
Estimated Equity
$744,372
Purchase Details
Closed on
Mar 4, 1993
Sold by
Pittard Const Co
Bought by
Boylston Rob Tonya
Home Financials for this Owner
Home Financials are based on the most recent Mortgage that was taken out on this home.
Original Mortgage
$203,000
Interest Rate
7.88%
Create a Home Valuation Report for This Property
The Home Valuation Report is an in-depth analysis detailing your home's value as well as a comparison with similar homes in the area
Home Values in the Area
Average Home Value in this Area
Purchase History
| Date | Buyer | Sale Price | Title Company |
|---|---|---|---|
| Desmond Timothy C | -- | -- | |
| Desmond Timothy C | $324,000 | -- | |
| Boylston Rob Tonya | $254,000 | -- |
Source: Public Records
Mortgage History
| Date | Status | Borrower | Loan Amount |
|---|---|---|---|
| Open | Desmond Timothy C | $225,000 | |
| Previous Owner | Boylston Rob Tonya | $203,000 |
Source: Public Records
Tax History Compared to Growth
Tax History
| Year | Tax Paid | Tax Assessment Tax Assessment Total Assessment is a certain percentage of the fair market value that is determined by local assessors to be the total taxable value of land and additions on the property. | Land | Improvement |
|---|---|---|---|---|
| 2024 | $6,820 | $239,600 | $63,200 | $176,400 |
| 2023 | $6,820 | $239,600 | $63,200 | $176,400 |
| 2022 | $6,831 | $264,040 | $63,200 | $200,840 |
| 2021 | $6,122 | $198,880 | $44,000 | $154,880 |
| 2020 | $6,166 | $198,880 | $44,000 | $154,880 |
| 2019 | $6,004 | $198,880 | $44,000 | $154,880 |
| 2018 | $5,702 | $183,880 | $40,000 | $143,880 |
| 2016 | $5,666 | $183,880 | $40,000 | $143,880 |
| 2015 | $5,720 | $183,880 | $40,000 | $143,880 |
| 2014 | $5,010 | $156,298 | $34,000 | $122,298 |
Source: Public Records
Map
Nearby Homes
- 4916 Sudbrook Way Unit 253
- The Adams Plan at Waterside - Condos
- 4457 Watervale Way Unit 292
- 4477 Watervale Way Unit 286
- 5047 Shirley Oaks Dr Unit 313
- 4903 Sudbrook Way Unit 239
- The Stanley Plan at Waterside - Single Family
- The Stafford Plan at Waterside - Single Family
- 5039 Shirley Oaks Dr Unit 315
- 4479 Watervale Way Unit 285
- 5059 Shirley Oaks Dr Unit 309
- The Barrett II Plan at Waterside - Condos
- The Benton II Plan at Waterside - Townhomes
- 5134 Bandolino Ln Unit 320
- The Cascade Plan at Waterside - Condos
- The Grayson II Plan at Waterside - Single Family
- 5124 Bandolino Ln Unit 323
- The Grayson II Plan at Waterside - Townhomes
- 4923 Sudbrook Way Unit 233
- The Cascade II Plan at Waterside - Condos
- 5131 Staverly Ln
- 5111 Staverly Ln
- 4414 Marchbolt Ct
- 5136 Staverly Ln
- 5141 Staverly Ln
- 5116 Staverly Ln Unit 4
- 5146 Staverly Ln
- 4424 Marchbolt Ct NW
- 4424 Marchbolt Ct
- 5101 Staverly Ln Unit 4
- 5151 Staverly Ln Unit 4
- 5106 Staverly Ln
- 5106 Staverly Ln Unit 108
- 5156 Staverly Ln
- 4388 Whittington Way Unit IV
- 4378 Whittington Way
- 4434 Marchbolt Ct
- 5166 Staverly Ln
- 5091 Staverly Ln Unit 4
- 5161 Staverly Ln
