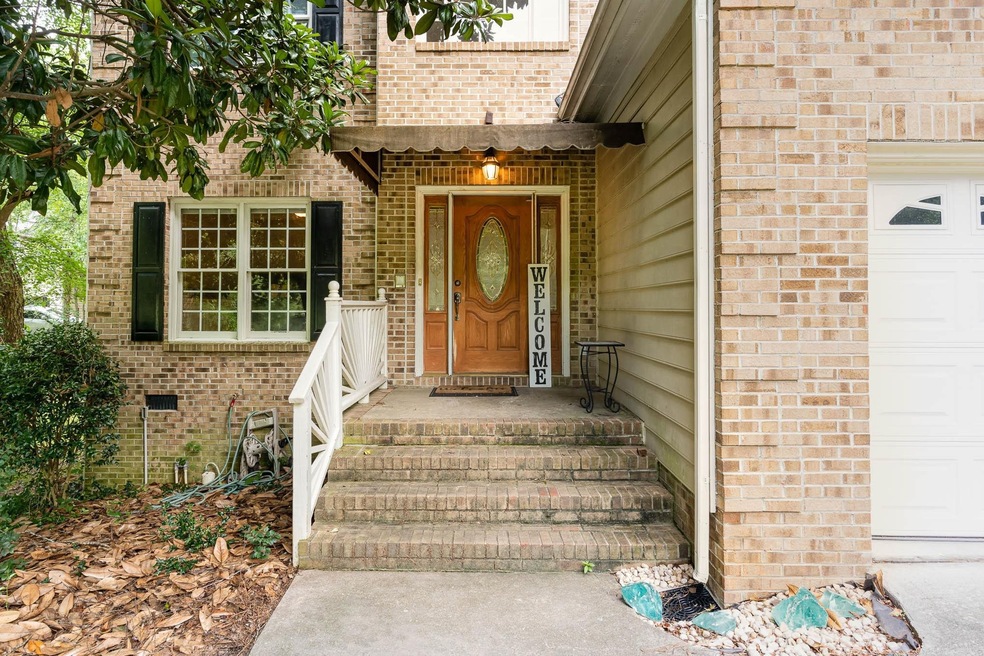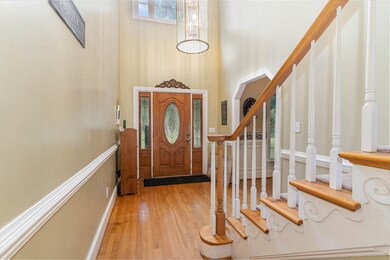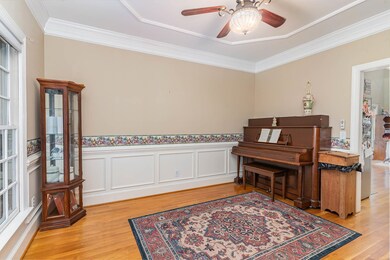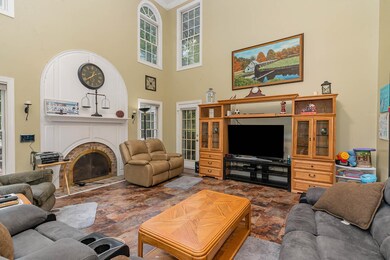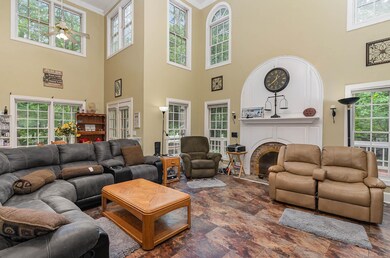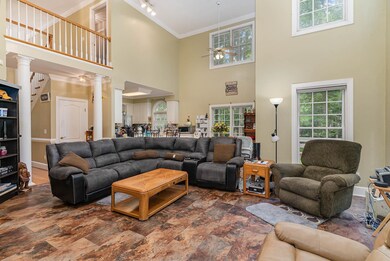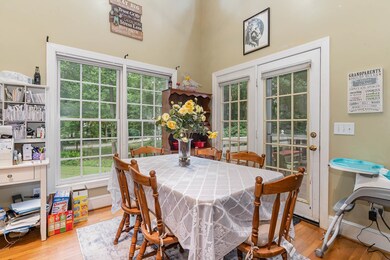
5121 Ten Point Trail Wake Forest, NC 27587
4
Beds
3.5
Baths
2,438
Sq Ft
0.72
Acres
Highlights
- 0.72 Acre Lot
- Family Room with Fireplace
- Wood Flooring
- Sanford Creek Elementary School Rated A-
- Traditional Architecture
- Main Floor Primary Bedroom
About This Home
As of October 2022Deer Chase Subdivision In Wake Forest .720 acre lot, First floor owner's suite, 2 Story Open Family Room, Owner's Suite Separate Shower, Spacious Walk In Closet, Hardwood Floors, Formal Dining Room, Breakfast Area, 4 Bedrooms, 3 Full Baths, 2 Car Garage, No HOA.
Home Details
Home Type
- Single Family
Est. Annual Taxes
- $2,288
Year Built
- Built in 1991
Lot Details
- 0.72 Acre Lot
- Landscaped with Trees
Parking
- 2 Car Garage
- Private Driveway
Home Design
- Traditional Architecture
- Brick Veneer
Interior Spaces
- 2,438 Sq Ft Home
- 2-Story Property
- Ceiling Fan
- Gas Log Fireplace
- Entrance Foyer
- Family Room with Fireplace
- Living Room
- Breakfast Room
- Dining Room
- Bonus Room
- Storage
- Utility Room
- Crawl Space
- Pull Down Stairs to Attic
- Fire and Smoke Detector
- Gas Range
Flooring
- Wood
- Carpet
- Tile
Bedrooms and Bathrooms
- 4 Bedrooms
- Primary Bedroom on Main
- Walk-In Closet
- Separate Shower in Primary Bathroom
- Bathtub with Shower
Laundry
- Laundry Room
- Laundry on main level
Outdoor Features
- Porch
Schools
- Sanford Creek Elementary School
- Rolesville Middle School
- Heritage High School
Utilities
- Forced Air Zoned Cooling and Heating System
- Heating System Uses Natural Gas
- Heat Pump System
- Gas Water Heater
- Community Sewer or Septic
Community Details
- No Home Owners Association
- Association fees include unknown
- Deer Chase Subdivision
Ownership History
Date
Name
Owned For
Owner Type
Purchase Details
Listed on
Aug 2, 2022
Closed on
Sep 7, 2022
Sold by
Wickenhofer Edward W and Wickenhofer Sandra M
Bought by
Mabeus William J and Mabeus Dana L
Seller's Agent
Margaret McPhail
Mark Spain Real Estate
Buyer's Agent
Jennifer Acevedo
eXp Realty, LLC - C
List Price
$525,000
Sold Price
$430,000
Premium/Discount to List
-$95,000
-18.1%
Total Days on Market
28
Home Financials for this Owner
Home Financials are based on the most recent Mortgage that was taken out on this home.
Avg. Annual Appreciation
7.50%
Purchase Details
Closed on
Aug 12, 2008
Sold by
Bartholomew Kenneth and Bartholomew Charlotte
Bought by
Wickenhofer Edward W and Wickenhofer Sandra M
Home Financials for this Owner
Home Financials are based on the most recent Mortgage that was taken out on this home.
Original Mortgage
$291,000
Interest Rate
6.31%
Mortgage Type
VA
Purchase Details
Closed on
Jul 19, 2006
Sold by
Radford Paula Cato
Bought by
Bartholomew Kenneth and Bartholomew Charlotte
Home Financials for this Owner
Home Financials are based on the most recent Mortgage that was taken out on this home.
Original Mortgage
$220,000
Interest Rate
6.54%
Mortgage Type
Purchase Money Mortgage
Purchase Details
Closed on
Jul 17, 2006
Sold by
Radford Stephen Gordon and Radford Paula Cato
Bought by
Radford Paula Cato
Home Financials for this Owner
Home Financials are based on the most recent Mortgage that was taken out on this home.
Original Mortgage
$220,000
Interest Rate
6.54%
Mortgage Type
Purchase Money Mortgage
Purchase Details
Closed on
Mar 31, 1998
Sold by
Lees John M
Bought by
Radford Stephen and Radford Paula
Home Financials for this Owner
Home Financials are based on the most recent Mortgage that was taken out on this home.
Original Mortgage
$162,000
Interest Rate
7.01%
Map
Create a Home Valuation Report for This Property
The Home Valuation Report is an in-depth analysis detailing your home's value as well as a comparison with similar homes in the area
Similar Homes in Wake Forest, NC
Home Values in the Area
Average Home Value in this Area
Purchase History
| Date | Type | Sale Price | Title Company |
|---|---|---|---|
| Warranty Deed | $430,000 | -- | |
| Warranty Deed | $291,000 | None Available | |
| Warranty Deed | $275,000 | None Available | |
| Interfamily Deed Transfer | -- | None Available | |
| Warranty Deed | $210,000 | Fidelity National Title Ins |
Source: Public Records
Mortgage History
| Date | Status | Loan Amount | Loan Type |
|---|---|---|---|
| Previous Owner | $300,000 | VA | |
| Previous Owner | $292,747 | VA | |
| Previous Owner | $299,850 | VA | |
| Previous Owner | $291,000 | VA | |
| Previous Owner | $220,000 | Purchase Money Mortgage | |
| Previous Owner | $55,000 | Stand Alone Second | |
| Previous Owner | $229,000 | New Conventional | |
| Previous Owner | $200,000 | Unknown | |
| Previous Owner | $25,000 | Credit Line Revolving | |
| Previous Owner | $162,000 | No Value Available |
Source: Public Records
Property History
| Date | Event | Price | Change | Sq Ft Price |
|---|---|---|---|---|
| 05/22/2025 05/22/25 | For Sale | $625,000 | +45.3% | $254 / Sq Ft |
| 12/15/2023 12/15/23 | Off Market | $430,000 | -- | -- |
| 10/03/2022 10/03/22 | Sold | $430,000 | -14.0% | $176 / Sq Ft |
| 08/30/2022 08/30/22 | Pending | -- | -- | -- |
| 08/05/2022 08/05/22 | Price Changed | $500,000 | -4.8% | $205 / Sq Ft |
| 08/02/2022 08/02/22 | For Sale | $525,000 | -- | $215 / Sq Ft |
Source: Doorify MLS
Tax History
| Year | Tax Paid | Tax Assessment Tax Assessment Total Assessment is a certain percentage of the fair market value that is determined by local assessors to be the total taxable value of land and additions on the property. | Land | Improvement |
|---|---|---|---|---|
| 2024 | $3,406 | $545,299 | $120,000 | $425,299 |
| 2023 | $2,537 | $322,802 | $72,500 | $250,302 |
| 2022 | $2,351 | $322,802 | $72,500 | $250,302 |
| 2021 | $2,288 | $322,802 | $72,500 | $250,302 |
| 2020 | $2,251 | $322,802 | $72,500 | $250,302 |
| 2019 | $2,349 | $285,157 | $68,000 | $217,157 |
| 2018 | $2,160 | $285,157 | $68,000 | $217,157 |
| 2017 | $2,047 | $285,157 | $68,000 | $217,157 |
| 2016 | $2,006 | $285,157 | $68,000 | $217,157 |
| 2015 | $2,031 | $289,552 | $72,000 | $217,552 |
| 2014 | -- | $289,552 | $72,000 | $217,552 |
Source: Public Records
Source: Doorify MLS
MLS Number: 2466145
APN: 1749.03-40-4016-000
Nearby Homes
- 2049 Rainy Lake St
- 3659 Coach Lantern Ave
- 2220 Rainy Lake St
- 3671 Coach Lantern Ave
- 9013 Dansforeshire Way
- 3713 Coach Lantern Ave
- 2211 Sweet Annie Way
- 2242 Sweet Annie Way
- 3836 Prince Noah Loop
- 8508 Kayenta Ct
- 3804 Prince Noah Loop
- 3817 Coach Lantern Ave
- 3732 Coach Lantern Ave
- 3828 Coach Lantern Ave
- 3824 Coach Lantern Ave
- 2305 Everstone Rd
- 2317 Rainy Lake St
- 9100 Dansforeshire Way
- 2437 Everstone Rd
- 9117 Cornwell Dr
