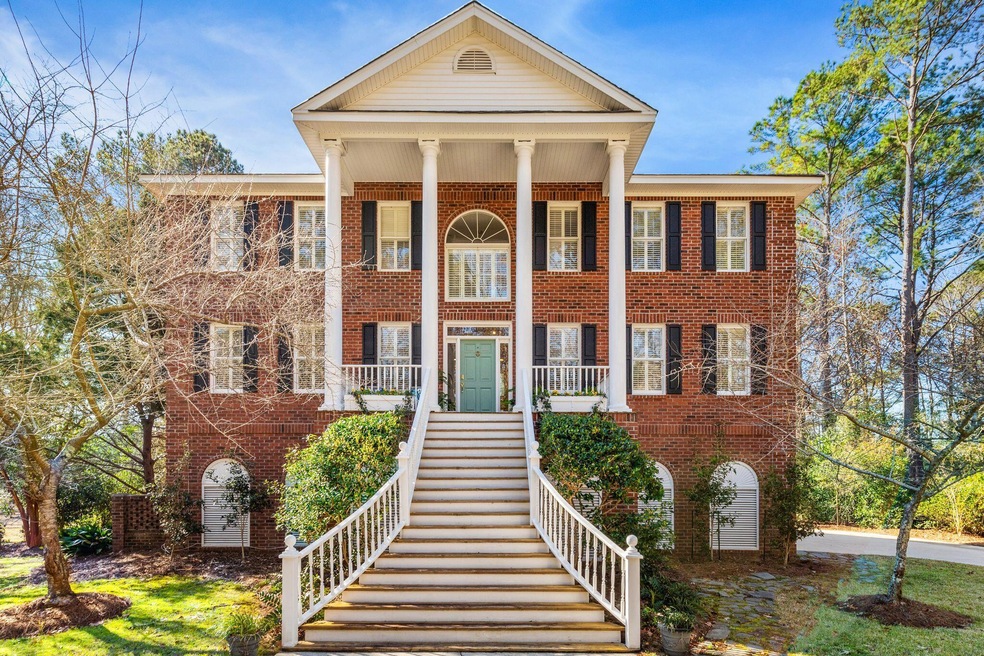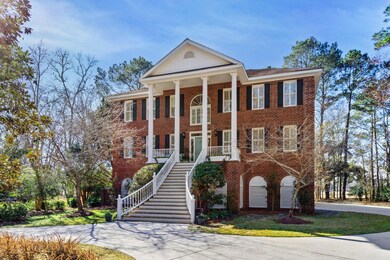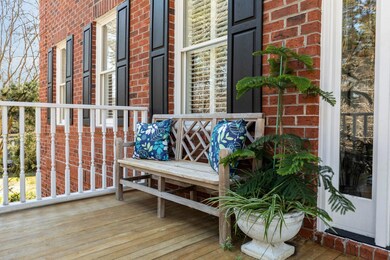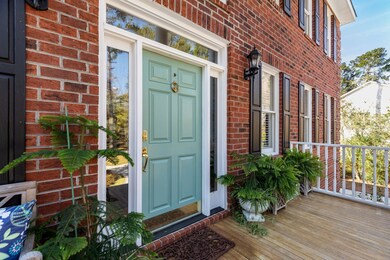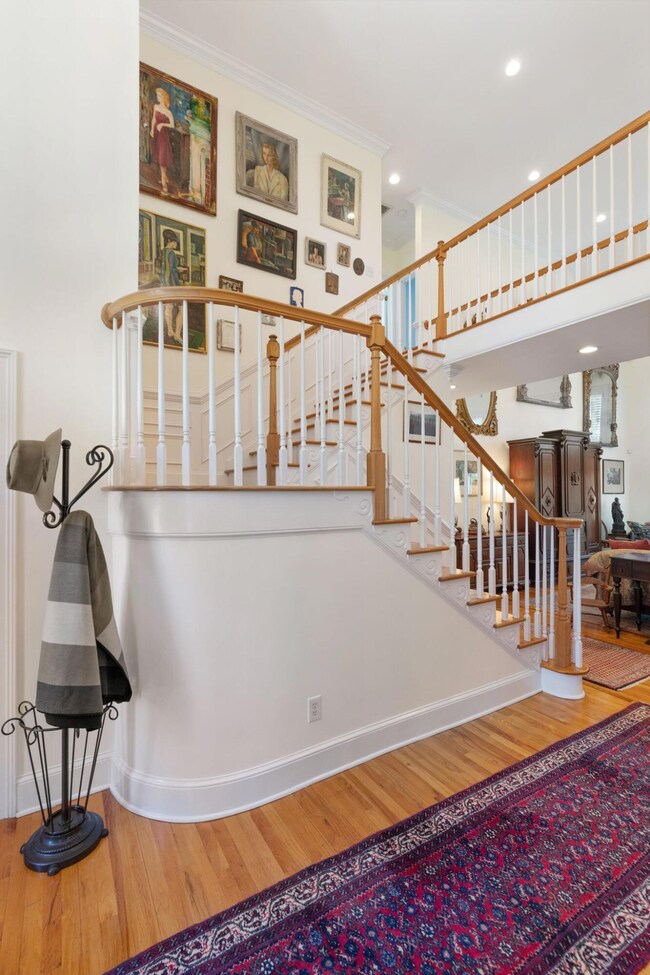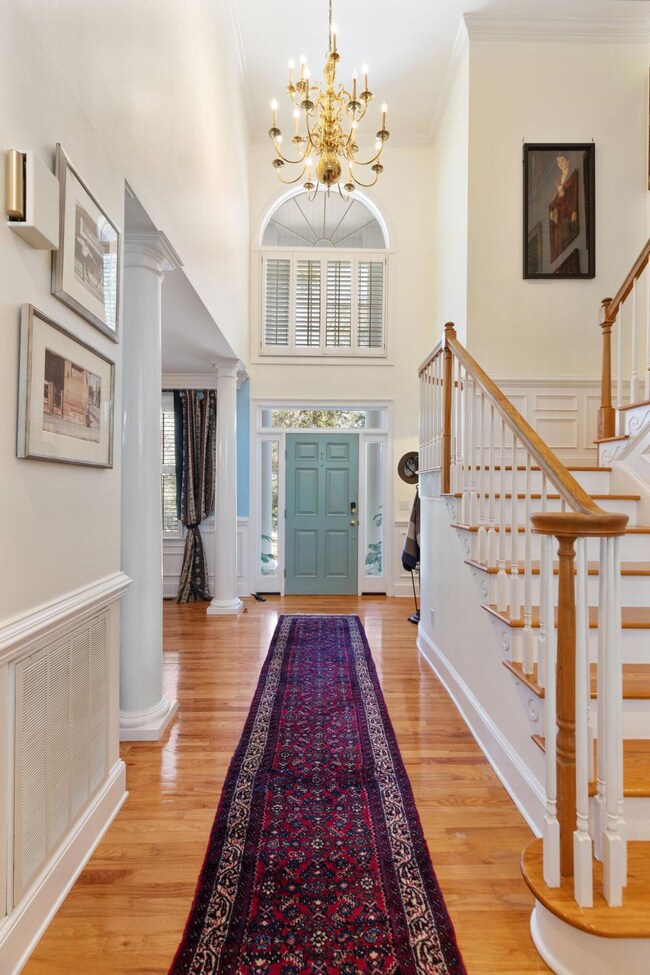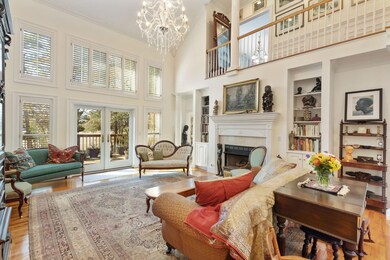
5121 Timber Race Course Hollywood, SC 29449
Highlights
- Golf Course Community
- Gated Community
- Colonial Architecture
- Equestrian Center
- 1.15 Acre Lot
- Deck
About This Home
As of April 2022This gracious Georgian-style residence provides a grand entrance with a circular driveway and a carefully planned interior that welcomes entertaining and comfortable family living. Situated on 1.15 acres in the estate section of the neighborhood, this beautiful home is designed with fine details throughout, including hardwood floors, plantation shutters, crown molding and picture moldings. The main floor features a 2-story foyer with Palladian window, spacious formal dining room with built-in china cabinet, great room with 20 ft. ceiling, gas fireplace surrounded by custom bookshelves, and French doors that lead out to a private deck overlooking the backyard andpolo field. The full height of windows in the great room provides an abundance of natural light throughout. The gourmet kitchen is a chef's dream and features beautiful cherry cabinetry, a large island with granite countertop, and stainless steel appliances, including a Thermador Professional 6-burner range and 18" downdraft system. The kitchen opens into a sitting room with separate outdoor access, and a spacious laundry room. The generously-sized primary suite is also located on the main floor and features an updated bath with artisan tile, soaking tub, separate shower, and 2 walk-in closets. The 2nd floor features 4 bedrooms, an office, and 2 full baths. The lower level suite includes a full kitchen and bath and has access from backyard entrance and interior home entry. Extras include a 3-car garage, screened porch, lower deck, a fenced garden, children's playhouse, and plenty of storage. An exceptional home with sophisticated classic detailing!
Stono Ferry is an upscale, gated golf and equestrian community, located just 30 minutes from Historic Downtown Charleston. Amenities include a Jr. Olympic swimming pool, pavilion, tennis and pickleball courts, playground and a 70 acre polo field, which is home to Charleston's premier event, the annual Steeplechase!
Last Agent to Sell the Property
Carolina One Real Estate License #110390 Listed on: 02/19/2022

Home Details
Home Type
- Single Family
Est. Annual Taxes
- $3,691
Year Built
- Built in 1997
Lot Details
- 1.15 Acre Lot
- Interior Lot
- Level Lot
- Wooded Lot
HOA Fees
- $95 Monthly HOA Fees
Parking
- 3 Car Garage
- Garage Door Opener
Home Design
- Colonial Architecture
- Brick Exterior Construction
- Raised Foundation
- Asphalt Roof
Interior Spaces
- 4,546 Sq Ft Home
- 3-Story Property
- Central Vacuum
- Cathedral Ceiling
- Ceiling Fan
- Gas Log Fireplace
- Thermal Windows
- Window Treatments
- Insulated Doors
- Entrance Foyer
- Great Room with Fireplace
- Formal Dining Room
- Home Office
- Utility Room with Study Area
- Home Security System
Kitchen
- Eat-In Kitchen
- Dishwasher
- Kitchen Island
Flooring
- Wood
- Ceramic Tile
Bedrooms and Bathrooms
- 5 Bedrooms
- Split Bedroom Floorplan
- Dual Closets
- Walk-In Closet
- In-Law or Guest Suite
- Garden Bath
Laundry
- Laundry Room
- Dryer
- Washer
Outdoor Features
- Deck
- Screened Patio
- Front Porch
Schools
- E.B. Ellington Elementary School
- Baptist Hill Middle School
- Baptist Hill High School
Horse Facilities and Amenities
- Equestrian Center
Utilities
- Cooling Available
- Forced Air Heating System
Community Details
Overview
- Stono Ferry Subdivision
Recreation
- Golf Course Community
- Golf Course Membership Available
- Tennis Courts
- Community Pool
Security
- Gated Community
Ownership History
Purchase Details
Home Financials for this Owner
Home Financials are based on the most recent Mortgage that was taken out on this home.Purchase Details
Home Financials for this Owner
Home Financials are based on the most recent Mortgage that was taken out on this home.Purchase Details
Similar Homes in the area
Home Values in the Area
Average Home Value in this Area
Purchase History
| Date | Type | Sale Price | Title Company |
|---|---|---|---|
| Warranty Deed | $1,015,000 | None Listed On Document | |
| Deed | $675,000 | None Available | |
| Deed | $510,000 | -- |
Mortgage History
| Date | Status | Loan Amount | Loan Type |
|---|---|---|---|
| Open | $105,000 | New Conventional | |
| Open | $926,289 | VA | |
| Previous Owner | $540,000 | Credit Line Revolving | |
| Previous Owner | $299,500 | Credit Line Revolving | |
| Previous Owner | $192,500 | Adjustable Rate Mortgage/ARM |
Property History
| Date | Event | Price | Change | Sq Ft Price |
|---|---|---|---|---|
| 04/29/2022 04/29/22 | Sold | $1,015,000 | -9.4% | $223 / Sq Ft |
| 02/28/2022 02/28/22 | Pending | -- | -- | -- |
| 02/19/2022 02/19/22 | For Sale | $1,120,000 | +65.9% | $246 / Sq Ft |
| 03/31/2017 03/31/17 | Sold | $675,000 | 0.0% | $150 / Sq Ft |
| 03/01/2017 03/01/17 | Pending | -- | -- | -- |
| 05/07/2016 05/07/16 | For Sale | $675,000 | -- | $150 / Sq Ft |
Tax History Compared to Growth
Tax History
| Year | Tax Paid | Tax Assessment Tax Assessment Total Assessment is a certain percentage of the fair market value that is determined by local assessors to be the total taxable value of land and additions on the property. | Land | Improvement |
|---|---|---|---|---|
| 2023 | $150 | $0 | $0 | $0 |
| 2022 | $3,531 | $29,050 | $0 | $0 |
| 2021 | $3,691 | $29,050 | $0 | $0 |
| 2020 | $3,778 | $29,050 | $0 | $0 |
| 2019 | $3,354 | $25,000 | $0 | $0 |
| 2017 | $3,578 | $26,730 | $0 | $0 |
| 2016 | $3,324 | $26,730 | $0 | $0 |
| 2015 | $3,444 | $26,730 | $0 | $0 |
| 2014 | $3,035 | $0 | $0 | $0 |
| 2011 | -- | $0 | $0 | $0 |
Agents Affiliated with this Home
-
Lisa Geoffroy
L
Seller's Agent in 2022
Lisa Geoffroy
Carolina One Real Estate
(843) 260-3101
32 in this area
75 Total Sales
-
Sibita Proctor

Buyer's Agent in 2022
Sibita Proctor
Coldwell Banker Realty
(843) 884-1622
1 in this area
83 Total Sales
-
Bud Poston
B
Seller's Agent in 2017
Bud Poston
Century 21 Properties Plus
(843) 697-3786
3 Total Sales
-
Rob Sturm
R
Seller Co-Listing Agent in 2017
Rob Sturm
Keller Williams Realty Charleston
(843) 478-2404
6 in this area
139 Total Sales
-
Bob Brennaman Jr

Buyer's Agent in 2017
Bob Brennaman Jr
The Brennaman Group
(843) 323-8277
1 in this area
133 Total Sales
Map
Source: CHS Regional MLS
MLS Number: 22004139
APN: 248-04-00-090
- 5084 Timber Race Course
- 4702 Blockhouse Ln
- 5010 Timber Race Course
- 4932 Hideaway Pointe
- 5105 Saint George Ln
- 4429 Francis Younge Way
- 5195 Forest Oaks Dr
- 4462 Francis Yonge Way
- 5221 Water Way Ln
- 4858 Marshwood Dr
- 5625 Crystal Harbor Ln
- 4843 Marshwood Dr
- 6110 Hosanna Way
- 4816 8th Tee Dr
- 4406 Sandy Hill Farm Rd
- 2004 Kings River Trail
- 2004 Kings River Trail
- 2004 Kings River Trail
- 2004 Kings River Trail
- 2004 Kings River Trail
