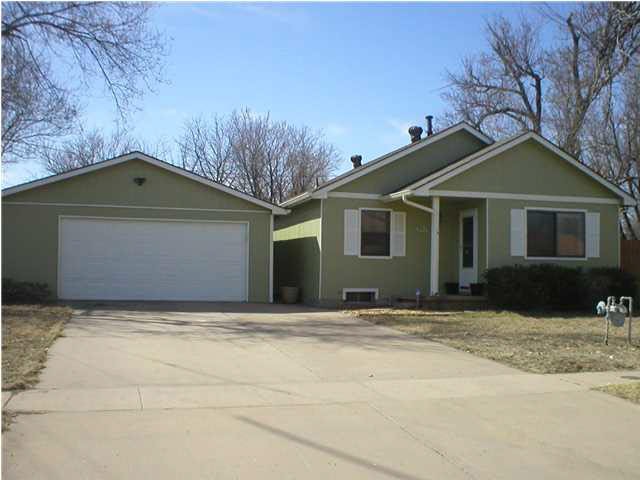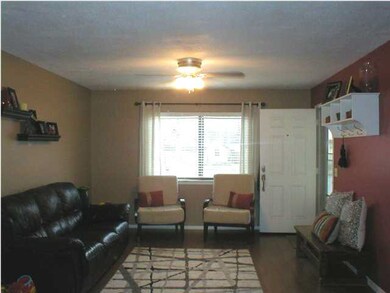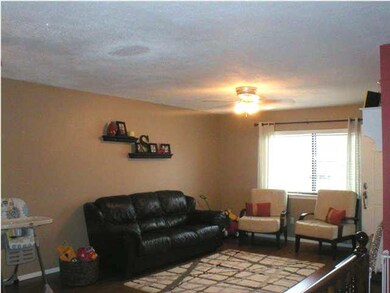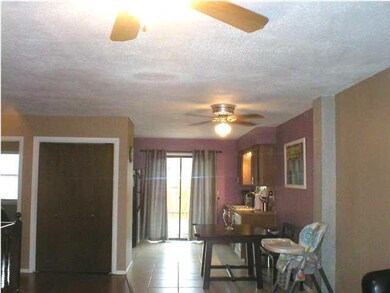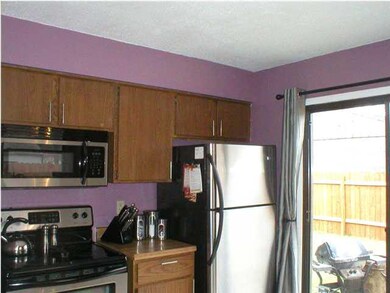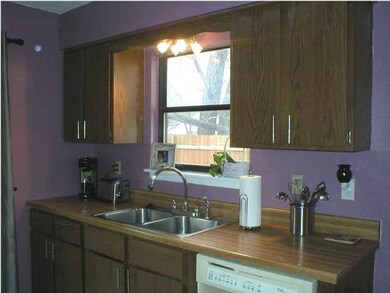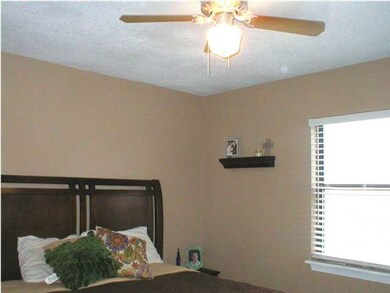
5121 W 9th St N Wichita, KS 67212
Orchard Park NeighborhoodHighlights
- RV Access or Parking
- Community Pool
- Home Office
- Ranch Style House
- Tennis Courts
- 2 Car Detached Garage
About This Home
As of June 2021MINI-MORTGAGE!!! Move right into this desirable Ranch home featuring open floor plan, ceramic tile flooring in kitchen & dining area, new glass in slider, newer privacy fence, newer roof, newer hot water heater & wood laminate flooring. You are within walking distance to Orchard Park which provides pool, tennis courts, playground & rec center. The oversized detached garage features a keyless entry & it's own 220 electrical panel for a compressor or welder. Basement provides a nice family room with an office & built in desk or the office could also be used as a bedroom(no daylight window), newer carpet, some new light fixtures, plenty of storage in the mechanical room. The following items are excluded: white shelf in living room, 2nd bdrm curtain & rod & tv mounts. Average utilities: (last 6 mos) Westar $65, Water $30, Black Hills $50. START PACKING!
Last Agent to Sell the Property
ANITA REGIER
Coldwell Banker Plaza Real Estate License #00047878 Listed on: 03/28/2014

Last Buyer's Agent
Ash Chaturvedi
Berkshire Hathaway PenFed Realty License #SP00234144
Home Details
Home Type
- Single Family
Est. Annual Taxes
- $1,138
Year Built
- Built in 1981
Lot Details
- 7,405 Sq Ft Lot
- Wood Fence
Home Design
- Ranch Style House
- Frame Construction
- Composition Roof
Interior Spaces
- 2 Bedrooms
- Ceiling Fan
- Window Treatments
- Family Room
- Combination Kitchen and Dining Room
- Home Office
- Laminate Flooring
Kitchen
- Oven or Range
- Electric Cooktop
- Microwave
- Dishwasher
- Disposal
Laundry
- Laundry Room
- 220 Volts In Laundry
Finished Basement
- Basement Fills Entire Space Under The House
- Laundry in Basement
- Basement Storage
Home Security
- Home Security System
- Storm Windows
- Storm Doors
Parking
- 2 Car Detached Garage
- Carport
- Oversized Parking
- Garage Door Opener
- RV Access or Parking
Outdoor Features
- Patio
- Rain Gutters
Schools
- Dodge Elementary School
- Hadley Middle School
- North High School
Utilities
- Forced Air Heating and Cooling System
- Heating System Uses Gas
Community Details
Overview
- Sunnyside Gardens Subdivision
Recreation
- Tennis Courts
- Community Playground
- Community Pool
Ownership History
Purchase Details
Home Financials for this Owner
Home Financials are based on the most recent Mortgage that was taken out on this home.Purchase Details
Home Financials for this Owner
Home Financials are based on the most recent Mortgage that was taken out on this home.Purchase Details
Home Financials for this Owner
Home Financials are based on the most recent Mortgage that was taken out on this home.Purchase Details
Home Financials for this Owner
Home Financials are based on the most recent Mortgage that was taken out on this home.Similar Homes in Wichita, KS
Home Values in the Area
Average Home Value in this Area
Purchase History
| Date | Type | Sale Price | Title Company |
|---|---|---|---|
| Warranty Deed | -- | Security 1St Title Llc | |
| Warranty Deed | -- | Security 1St Title | |
| Warranty Deed | -- | Gtt | |
| Interfamily Deed Transfer | -- | -- |
Mortgage History
| Date | Status | Loan Amount | Loan Type |
|---|---|---|---|
| Open | $152,192 | FHA | |
| Previous Owner | $92,297 | FHA | |
| Previous Owner | $89,645 | FHA | |
| Previous Owner | $55,794 | FHA |
Property History
| Date | Event | Price | Change | Sq Ft Price |
|---|---|---|---|---|
| 06/24/2021 06/24/21 | Sold | -- | -- | -- |
| 05/23/2021 05/23/21 | Pending | -- | -- | -- |
| 05/20/2021 05/20/21 | For Sale | $140,000 | +43.6% | $116 / Sq Ft |
| 04/30/2014 04/30/14 | Sold | -- | -- | -- |
| 04/02/2014 04/02/14 | Pending | -- | -- | -- |
| 03/28/2014 03/28/14 | For Sale | $97,500 | -- | $81 / Sq Ft |
Tax History Compared to Growth
Tax History
| Year | Tax Paid | Tax Assessment Tax Assessment Total Assessment is a certain percentage of the fair market value that is determined by local assessors to be the total taxable value of land and additions on the property. | Land | Improvement |
|---|---|---|---|---|
| 2025 | $1,723 | $18,182 | $3,335 | $14,847 |
| 2023 | $1,723 | $14,674 | $2,461 | $12,213 |
| 2022 | $1,391 | $12,811 | $2,323 | $10,488 |
| 2021 | $1,352 | $11,972 | $1,748 | $10,224 |
| 2020 | $1,232 | $10,891 | $2,070 | $8,821 |
| 2019 | $1,173 | $10,373 | $2,070 | $8,303 |
| 2018 | $1,315 | $11,558 | $1,461 | $10,097 |
| 2017 | $1,239 | $0 | $0 | $0 |
| 2016 | $1,199 | $0 | $0 | $0 |
| 2015 | $1,190 | $0 | $0 | $0 |
| 2014 | $1,066 | $0 | $0 | $0 |
Agents Affiliated with this Home
-
K
Seller's Agent in 2021
Kylee Mellinger
Berkshire Hathaway PenFed Realty
-
Linda Gonzales

Buyer's Agent in 2021
Linda Gonzales
Keller Williams Signature Partners, LLC
(316) 209-0276
1 in this area
27 Total Sales
-
A
Seller's Agent in 2014
ANITA REGIER
Coldwell Banker Plaza Real Estate
-
A
Buyer's Agent in 2014
Ash Chaturvedi
Berkshire Hathaway PenFed Realty
Map
Source: South Central Kansas MLS
MLS Number: 364973
APN: 136-14-0-31-03-002.00
- 5315 W Robinson St
- 912 N Anna St
- 1332 N Curtis Ct
- 1003 N Lakewind St
- 1117 N Lakewind St
- 1138 N Bayshore Dr
- 1126 N Bayshore Dr
- 1335 N Anna St
- 5902 W Franklin St
- 4304 W Edminster St
- 4223 W 9th St N
- 716 N Young St
- 902 N Arapaho St
- 557 N Clara St
- 4800 W 13th St N
- 705 N Arapaho St
- 1426 N West Lynn Ave
- 3819 W Del Sienno St
- 349 N Elder St
- 1662 N West Lynn Ave
