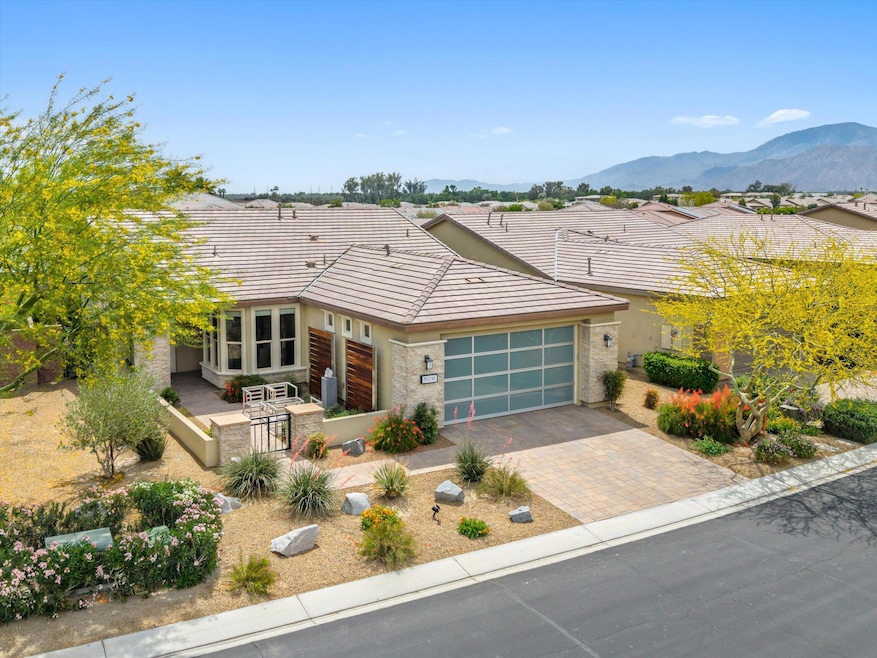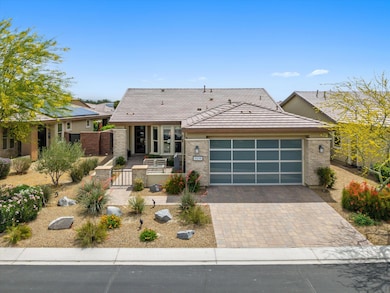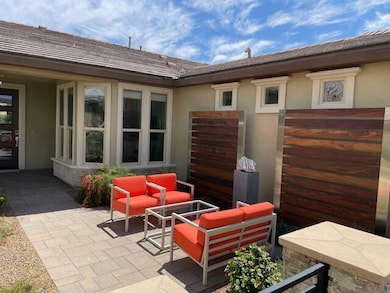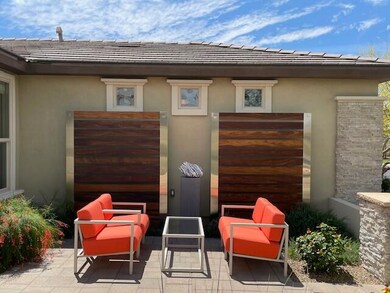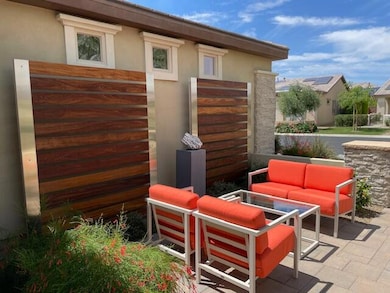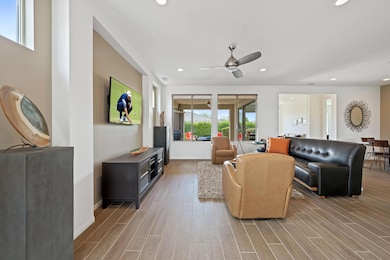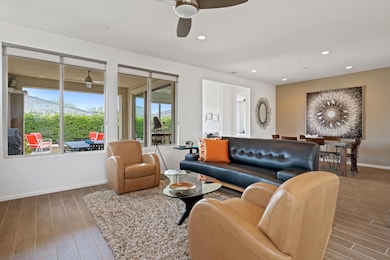51216 Longmeadow St Indio, CA 92201
Polo Club NeighborhoodEstimated payment $4,148/month
Highlights
- Fitness Center
- Gated Community
- Community Lake
- Active Adult
- Mountain View
- Clubhouse
About This Home
Single story home with rolling glass doors, oversized lot, and indoor outdoor living at Trilogy at The Polo Club in Indio.Located inside the gates of Trilogy at The Polo Club, this highly upgraded Monaco plan is designed to maximize indoor outdoor living with multiple spaces for entertaining and relaxing. Situated on an oversized homesite, the property offers exceptional curb appeal highlighted by a four panel glass garage door and an inviting front courtyard featuring an artistic teak wood accent wall.The kitchen opens seamlessly to a spacious great room and features quartz countertops, a seated bar, center island, breakfast nook, and upgraded stainless steel appliances, creating an ideal setting for both everyday living and entertaining. Wood tile flooring extends throughout the common areas and into the primary bedroom, adding warmth and continuity to the home.A large office or den is a standout feature, highlighted by a 12 foot rolling glass door that opens to a professionally designed rear yard and covered patio. Outdoor living is enhanced with pavers and a generous fire pit, offering an inviting space for gatherings and relaxed desert evenings.The primary suite is spacious and well appointed, featuring a dual sink vanity and walk in closet. Additional upgrades include upgraded fixtures and doors, designer ceiling fans, and custom window coverings, with thoughtful attention to detail throughout.The home also includes a solar system designed to offset the majority of the electric bill, supporting both comfort and efficiency. Located just a short distance to the Polo Club clubhouse and adjacent to a large greenbelt, the setting offers a balance of privacy, openness, and connection to the community.A Polo Club membership is available with a transfer fee. Membership provides access to the Polo Club, fitness center, pickleball and tennis courts, resort and lap pools, artisan studio, card room, banquet facilities, indoor golf simulator, billiards, and an active social calendar.This is a refined opportunity to enjoy casual elegance, modern design, and resort style living in one of Indio's most desirable gated communities.
Open House Schedule
-
Sunday, February 15, 20262:00 to 4:00 pm2/15/2026 2:00:00 PM +00:002/15/2026 4:00:00 PM +00:00Add to Calendar
Home Details
Home Type
- Single Family
Year Built
- Built in 2014
Lot Details
- 5,663 Sq Ft Lot
- Home has sun exposure from multiple directions
- Block Wall Fence
- Stucco Fence
- Private Lot
- Drip System Landscaping
- Sprinklers on Timer
- Back Yard
HOA Fees
- $245 Monthly HOA Fees
Home Design
- Contemporary Architecture
- Slab Foundation
- Tile Roof
- Stucco Exterior
Interior Spaces
- 1,623 Sq Ft Home
- 1-Story Property
- High Ceiling
- Ceiling Fan
- Gas Fireplace
- Custom Window Coverings
- Entrance Foyer
- Great Room
- Dining Area
- Den
- Mountain Views
- Laundry Room
Kitchen
- Breakfast Room
- Gas Range
- Microwave
- Dishwasher
- Kitchen Island
- Quartz Countertops
Flooring
- Carpet
- Tile
Bedrooms and Bathrooms
- 2 Bedrooms
- Walk-In Closet
- 2 Full Bathrooms
- Double Vanity
- Secondary bathroom tub or shower combo
- Shower Only
Parking
- 2 Car Direct Access Garage
- Side by Side Parking
Outdoor Features
- Covered Patio or Porch
- Fireplace in Patio
- Fire Pit
Location
- Ground Level
- Property is near clubhouse
Utilities
- Forced Air Heating and Cooling System
- Heating System Uses Natural Gas
- Underground Utilities
- Property is located within a water district
Listing and Financial Details
- Assessor Parcel Number 779130066
Community Details
Overview
- Active Adult
- Association fees include maintenance paid
- Built by Shea Homes
- Trilogy Polo Club Subdivision, Monaco Floorplan
- On-Site Maintenance
- Community Lake
- Greenbelt
- Planned Unit Development
Amenities
- Community Fire Pit
- Picnic Area
- Clubhouse
- Banquet Facilities
- Billiard Room
- Meeting Room
- Card Room
- Community Mailbox
Recreation
- Tennis Courts
- Pickleball Courts
- Bocce Ball Court
- Fitness Center
- Hiking Trails
Security
- Controlled Access
- Gated Community
Map
Home Values in the Area
Average Home Value in this Area
Tax History
| Year | Tax Paid | Tax Assessment Tax Assessment Total Assessment is a certain percentage of the fair market value that is determined by local assessors to be the total taxable value of land and additions on the property. | Land | Improvement |
|---|---|---|---|---|
| 2025 | $6,349 | $412,225 | $103,053 | $309,172 |
| 2023 | $6,349 | $396,219 | $99,052 | $297,167 |
| 2022 | $5,981 | $388,451 | $97,110 | $291,341 |
| 2021 | $5,763 | $380,835 | $95,206 | $285,629 |
| 2020 | $5,677 | $376,931 | $94,230 | $282,701 |
| 2019 | $5,568 | $369,541 | $92,383 | $277,158 |
| 2018 | $5,444 | $362,296 | $90,573 | $271,723 |
| 2017 | $5,437 | $355,194 | $88,798 | $266,396 |
| 2016 | $5,148 | $348,230 | $87,057 | $261,173 |
| 2015 | $3,248 | $223,011 | $33,011 | $190,000 |
| 2014 | $413 | $32,365 | $32,365 | $0 |
Property History
| Date | Event | Price | List to Sale | Price per Sq Ft |
|---|---|---|---|---|
| 01/22/2026 01/22/26 | Price Changed | $649,900 | -2.9% | $400 / Sq Ft |
| 11/11/2025 11/11/25 | For Sale | $669,000 | -- | $412 / Sq Ft |
Purchase History
| Date | Type | Sale Price | Title Company |
|---|---|---|---|
| Interfamily Deed Transfer | -- | None Available | |
| Grant Deed | $343,000 | First American Title Company |
Source: California Desert Association of REALTORS®
MLS Number: 219138613
APN: 779-130-066
- 51234 Longmeadow St
- 51221 Longmeadow St
- 82800 Kingsboro Ln
- 51250 Charlbury St
- 82712 Woodcreek Ct
- 82660 Remington Ct
- 82660 E McCarroll Dr
- 51270 N Two Palms Way
- 82922 Spirit Mountain Dr
- 82932 Spirit Mountain Dr
- 51523 Longmeadow St
- 82650 Walker Canyon Dr
- 51088 Sorrel Ct
- 51538 Golden Eagle Dr
- 82595 Ladder Canyon Dr
- 51204 Mystic Tyme Dr
- 51432 Mastic Way
- 51578 Golden Eagle Dr
- 50810 Bee Canyon Dr
- 51655 Ponderosa Dr
- 51234 Longmeadow St
- 51287 Longmeadow St
- 82820 Kingsboro Ln
- 51049 Doubletree Ct
- 82803 Spirit Mountain Dr
- 51204 Mystic Tyme Dr
- 50715 Monterey Canyon Dr
- 82647 Rosewood Dr
- 51845 Lakeshore Dr
- 82900 Temescal Canyon Dr
- 51725 Pinnacle Vista Dr
- 51805 Pinnacle Vista Dr
- 82787 Matthau Dr
- 51580 Whiptail Dr
- 82630 Redford Way Unit Casita
- 49715 Lewis Rd
- 49580 Wayne St
- 49535 Redford Way
- 49549 Lewis Rd
- 49544 Wayne St
