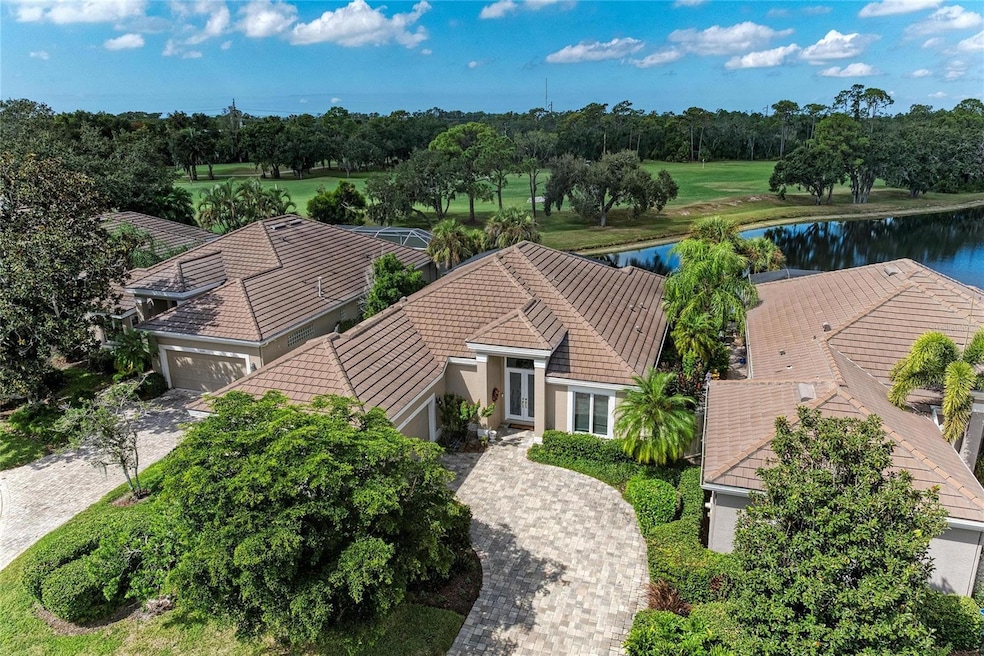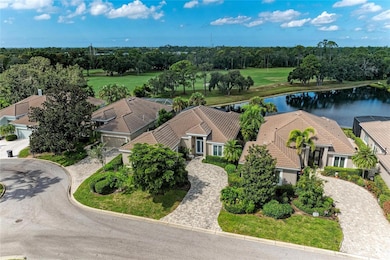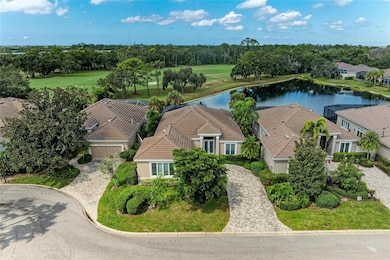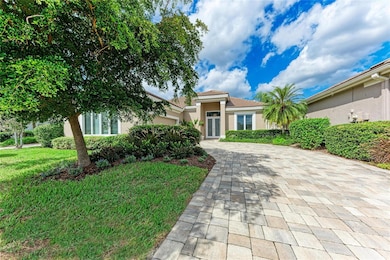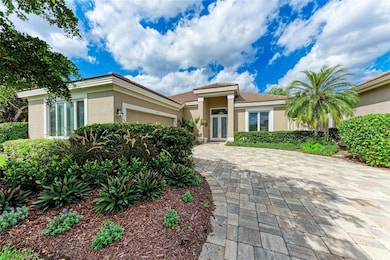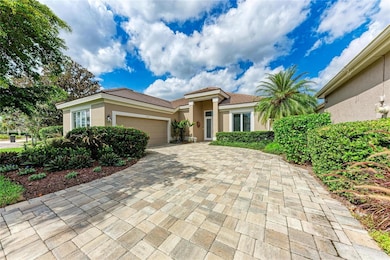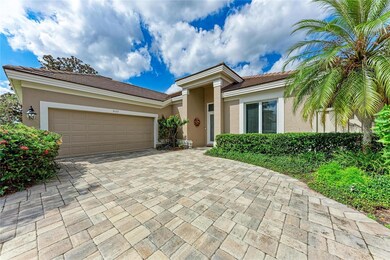5122 87th Ct E Bradenton, FL 34211
Estimated payment $4,900/month
Highlights
- Fitness Center
- Screened Pool
- Clubhouse
- Braden River Elementary School Rated A-
- Pond View
- High Ceiling
About This Home
Under contract-accepting backup offers. Discover Refined Luxury in Rosedale Golf & Country Club.
Experience the pinnacle of Florida living in the prestigious, gated Rosedale Golf & Country Club—a community renowned for its lush fairways, serene lakes, and vibrant lifestyle. This beautifully updated residence blends timeless elegance with modern comfort, offering maintenance-free luxury and breathtaking golf course and water views.
Step inside to an open-concept layout designed for effortless entertainment and everyday enjoyment. The light-filled living room, framed by expansive sliding glass doors, flows seamlessly into the dining area and chef’s dream kitchen—a true centerpiece of the home.
The kitchen has been tastefully remodeled with high-end finishes, including a natural gas range, quartz counters, breakfast bar, walk-in pantry, and custom cabinetry. From the dining room and breakfast nook, sliding doors open to a charming private courtyard with a tranquil fountain, creating a perfect indoor-outdoor retreat.
The primary suite is a private sanctuary with panoramic views of the water and golf course. Enjoy direct access to the heated pool and screened lanai, a walk-in closet with custom shelving, tray ceiling, and a spa-inspired bath featuring a soaking tub and walk-in shower.
The split floor plan ensures privacy for guests—each bedroom enjoys its own full bath. Additional highlights include a newer roof, paver driveway, tankless water heater, and newer HVAC system.
Residents enjoy peace of mind in this 24/7 guard-gated community, plus a truly carefree lifestyle with HOA services that include exterior painting, lawn care, roof power washing, cable, high-speed internet, and more. No CDD fees!
Perfectly located adjacent to Lakewood Ranch, with easy access to I-75 and major thoroughfares, this home offers quick drives to UTC Mall, downtown Sarasota, Bradenton, and Florida’s world-famous beaches.
Optional social and golf memberships at Rosedale Golf & Country Club provide access to five lighted Har-Tru tennis courts, an 18-hole championship golf course, a Junior Olympic pool, fitness center, and a newly updated clubhouse featuring upscale dining, a bistro patio, and lively social events.
In summary: This remarkable home combines the sophistication of country club living with everyday comfort and convenience. Don’t miss your chance to make this exquisite Rosedale residence your next home—schedule your private tour today and experience the best of Bradenton’s luxury lifestyle!
A list of recent upgrades and modifications is attached.
Listing Agent
DALTON WADE INC Brokerage Phone: 888-668-8283 License #3591799 Listed on: 10/29/2025

Home Details
Home Type
- Single Family
Est. Annual Taxes
- $7,010
Year Built
- Built in 1997
Lot Details
- 7,362 Sq Ft Lot
- Southeast Facing Home
- Irrigation Equipment
- Property is zoned PDR/WPE
HOA Fees
Parking
- 2 Car Attached Garage
Home Design
- Slab Foundation
- Tile Roof
- Block Exterior
- Stucco
Interior Spaces
- 1,906 Sq Ft Home
- High Ceiling
- Ceiling Fan
- French Doors
- Sliding Doors
- Great Room
- Dining Room
- Tile Flooring
- Pond Views
Kitchen
- Breakfast Area or Nook
- Eat-In Kitchen
- Range
- Microwave
- Dishwasher
- Disposal
Bedrooms and Bathrooms
- 3 Bedrooms
- Split Bedroom Floorplan
- Walk-In Closet
- 3 Full Bathrooms
- Soaking Tub
Laundry
- Laundry Room
- Dryer
- Washer
Pool
- Screened Pool
- Heated In Ground Pool
- Fence Around Pool
Outdoor Features
- Private Mailbox
Schools
- Braden River Elementary School
- Braden River Middle School
- Lakewood Ranch High School
Utilities
- Central Heating and Cooling System
- Thermostat
- Underground Utilities
- Natural Gas Connected
- Tankless Water Heater
- High Speed Internet
- Cable TV Available
Listing and Financial Details
- Visit Down Payment Resource Website
- Tax Lot I-28
- Assessor Parcel Number 17308-3415-5
Community Details
Overview
- Association fees include 24-Hour Guard, maintenance structure, private road
- Cristina Stewart Association, Phone Number (941) 348-2912
- Visit Association Website
- Resource Property Management Association, Phone Number (941) 348-2912
- Rosedale Community
- Rosedale 9 Subdivision
- The community has rules related to deed restrictions
Recreation
- Fitness Center
- Community Pool
Additional Features
- Clubhouse
- Security Guard
Map
Home Values in the Area
Average Home Value in this Area
Tax History
| Year | Tax Paid | Tax Assessment Tax Assessment Total Assessment is a certain percentage of the fair market value that is determined by local assessors to be the total taxable value of land and additions on the property. | Land | Improvement |
|---|---|---|---|---|
| 2025 | $7,010 | $504,674 | $83,300 | $421,374 |
| 2023 | $6,944 | $503,046 | $66,300 | $436,746 |
| 2022 | $3,224 | $246,821 | $0 | $0 |
| 2021 | $3,099 | $239,632 | $0 | $0 |
| 2020 | $3,202 | $236,323 | $0 | $0 |
| 2019 | $3,157 | $231,010 | $0 | $0 |
| 2018 | $3,133 | $226,703 | $0 | $0 |
| 2017 | $2,915 | $222,040 | $0 | $0 |
| 2016 | $2,911 | $217,473 | $0 | $0 |
| 2015 | $2,959 | $215,961 | $0 | $0 |
| 2014 | $2,959 | $214,247 | $0 | $0 |
| 2013 | $2,949 | $211,081 | $0 | $0 |
Property History
| Date | Event | Price | List to Sale | Price per Sq Ft | Prior Sale |
|---|---|---|---|---|---|
| 01/20/2026 01/20/26 | Pending | -- | -- | -- | |
| 10/29/2025 10/29/25 | For Sale | $755,000 | +22.2% | $396 / Sq Ft | |
| 06/17/2022 06/17/22 | Sold | $617,655 | +0.4% | $306 / Sq Ft | View Prior Sale |
| 04/25/2022 04/25/22 | Pending | -- | -- | -- | |
| 04/22/2022 04/22/22 | For Sale | $615,000 | -- | $304 / Sq Ft |
Purchase History
| Date | Type | Sale Price | Title Company |
|---|---|---|---|
| Warranty Deed | $617,655 | Cynthia A Riddell Pa | |
| Warranty Deed | $72,000 | -- |
Mortgage History
| Date | Status | Loan Amount | Loan Type |
|---|---|---|---|
| Open | $494,000 | New Conventional | |
| Previous Owner | $190,000 | No Value Available |
Source: Stellar MLS
MLS Number: TB8436922
APN: 17308-3415-5
- 5126 87th Ct E
- 5205 88th St E
- 8733 49th Terrace E
- 8512 54th Avenue Cir E
- 4849 88th St E
- 8525 54th Avenue Cir E
- 9730 Carnoustie Place
- 9734 Carnoustie Place
- 5245 88th St E
- 9759 51st Terrace E
- 8575 54th Avenue Circle E Cir
- 8706 53rd Terrace E
- 8579 54th Avenue Cir E
- 5136 Tobermory Way
- 8515 53rd Place E
- 8610 53rd Place E
- 5115 Tobermory Way
- 5002 Tobermory Way
- 8628 54th Avenue Cir E
- 9817 Marbella Dr
Ask me questions while you tour the home.
