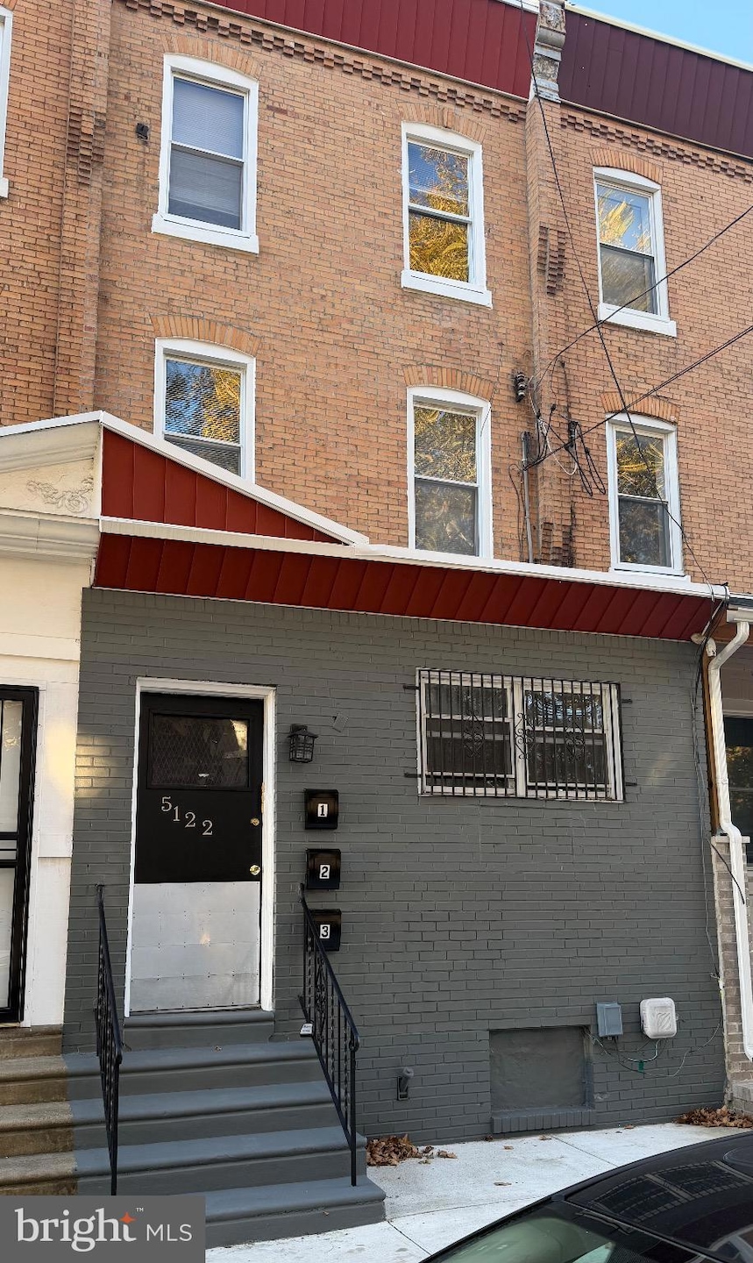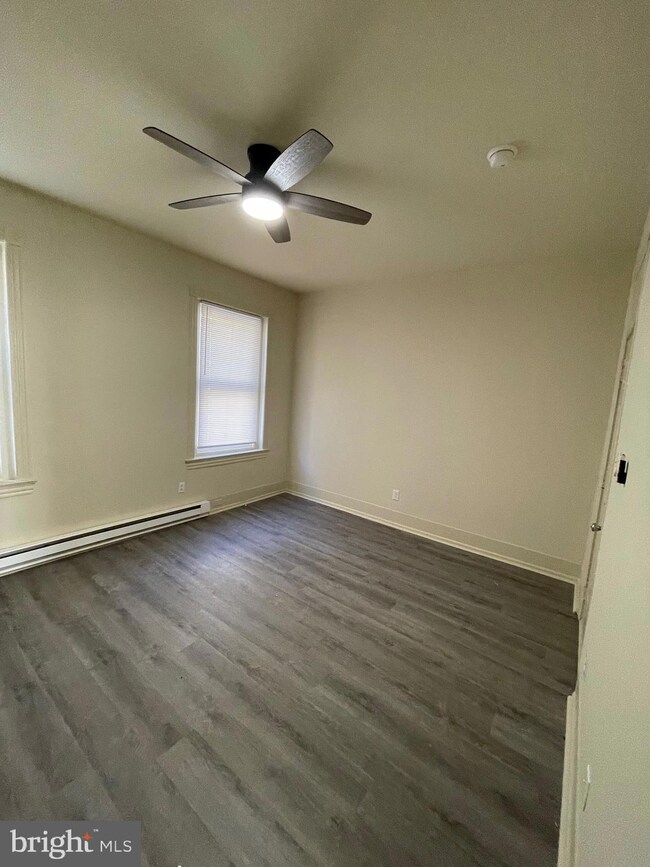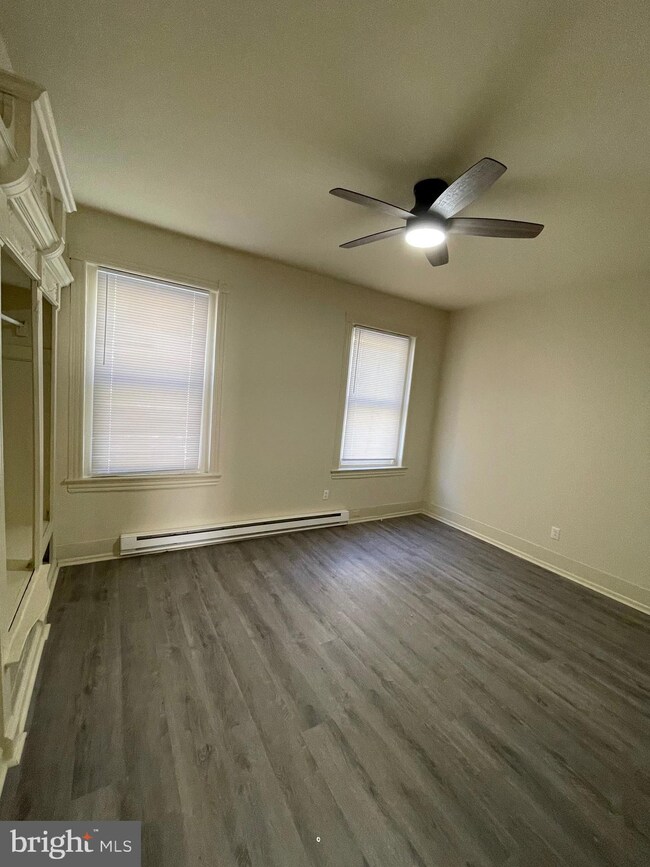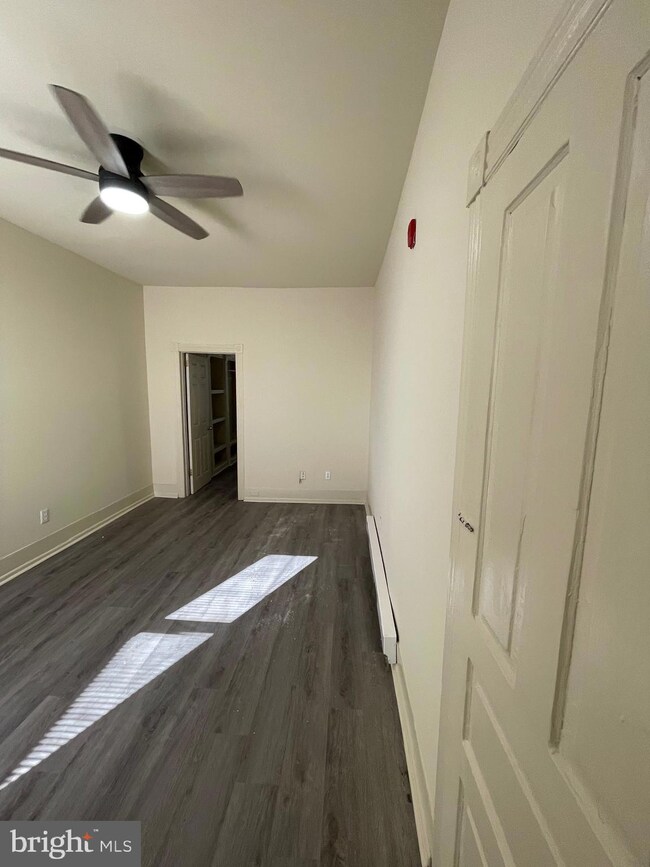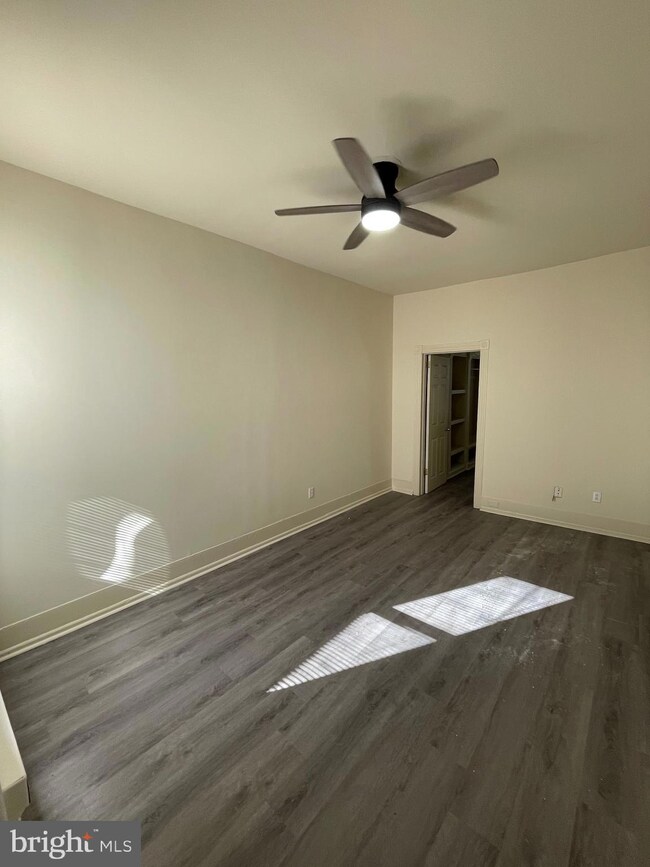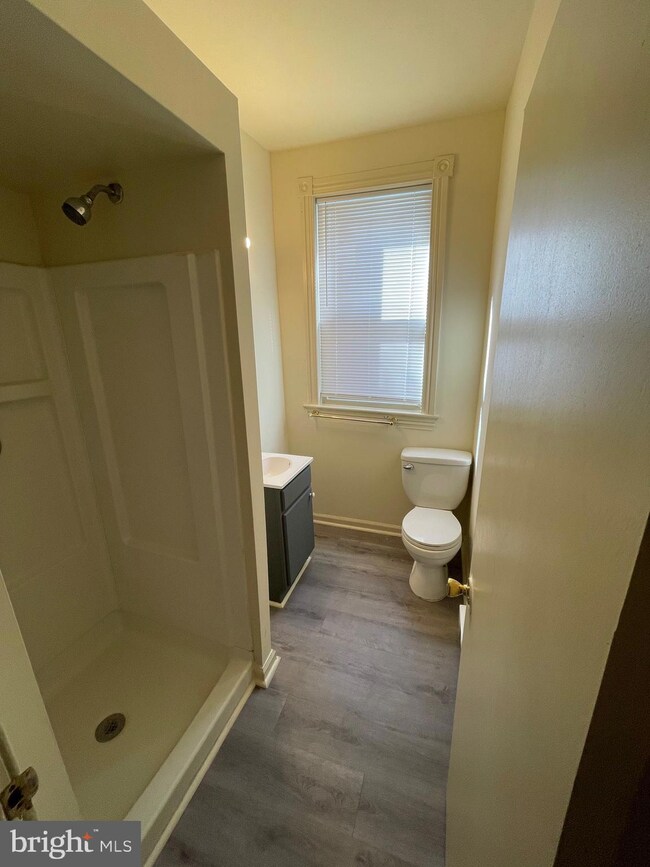5122 Arch St Unit 2 Philadelphia, PA 19139
Dunlap NeighborhoodHighlights
- Wood Flooring
- 3-minute walk to 52Nd Street
- Dogs and Cats Allowed
- Combination Kitchen and Living
- Electric Baseboard Heater
About This Home
This home is located at 5122 Arch St Unit 2, Philadelphia, PA 19139 and is currently priced at $1,100. This property was built in 1919. 5122 Arch St Unit 2 is a home located in Philadelphia County with nearby schools including Alain Locke School, West Philadelphia High School, and Global Leadership Academy Charter School Southwest.
Listing Agent
(267) 701-4148 jrclark3200@aol.com Opulent Realty Group LLC Listed on: 05/25/2025
Townhouse Details
Home Type
- Townhome
Est. Annual Taxes
- $1,797
Year Built
- Built in 1919
Lot Details
- 1,376 Sq Ft Lot
- Lot Dimensions are 16.00 x 86.00
Parking
- On-Street Parking
Home Design
- Entry on the 2nd floor
- Brick Exterior Construction
- Concrete Perimeter Foundation
Interior Spaces
- 2,128 Sq Ft Home
- Property has 1 Level
- Combination Kitchen and Living
- Wood Flooring
- Basement Fills Entire Space Under The House
Kitchen
- Electric Oven or Range
- Microwave
Bedrooms and Bathrooms
- 2 Main Level Bedrooms
- 1 Full Bathroom
Utilities
- Electric Baseboard Heater
- Electric Water Heater
Listing and Financial Details
- Residential Lease
- Security Deposit $1,100
- Requires 2 Months of Rent Paid Up Front
- Tenant pays for electricity
- Rent includes water
- 12-Month Min and 24-Month Max Lease Term
- Available 6/1/25
- $50 Application Fee
- Assessor Parcel Number 441013800
Community Details
Overview
- Philadelphia Subdivision
Pet Policy
- Limit on the number of pets
- Pet Size Limit
- Pet Deposit $250
- $25 Monthly Pet Rent
- Dogs and Cats Allowed
- Breed Restrictions
Map
Source: Bright MLS
MLS Number: PAPH2486696
APN: 441013800
- 34 N Paxon St
- 27 N 51st St
- 59 N Dearborn St
- 43 N Dearborn St
- 138 N Dearborn St
- 5015 Arch St
- 5131 Ludlow St
- 38 N 50th St
- 52 N Dearborn St
- 448 N Dearborn St
- 21 N Dearborn St
- 23 N Dearborn St
- 5136 Ludlow St
- 5239 Arch St
- 5216 Race St
- 141 N Lindenwood St
- 59 N 53rd St
- 5149 Ranstead St
- 23 S 51st St
- 5031 Ludlow St
- 110 N 51st St Unit 2
- 118 N 52nd St
- 45 N Farson St Unit 1
- 45 N Farson St Unit 2
- 24 N 50th St Unit 1
- 22 S 51st St Unit 1
- 22 S 51st St Unit 3
- 22 S 51st St Unit 3
- 219 N Wilton St Unit 2
- 16 S 50th St Unit Duplicate of Floor 2 F
- 141 N Peach St
- 4945 Chestnut St Unit 1ST FL
- 5330 Race St
- 4921 Haverford Ave
- 4921 Haverford Ave Unit A
- 4701 Chestnut St Unit 10
- 56 N Yewdall St
- 5225 Walnut St Unit 4
- 315 N 52nd St Unit 3
- 220 N 54th St Unit 3
