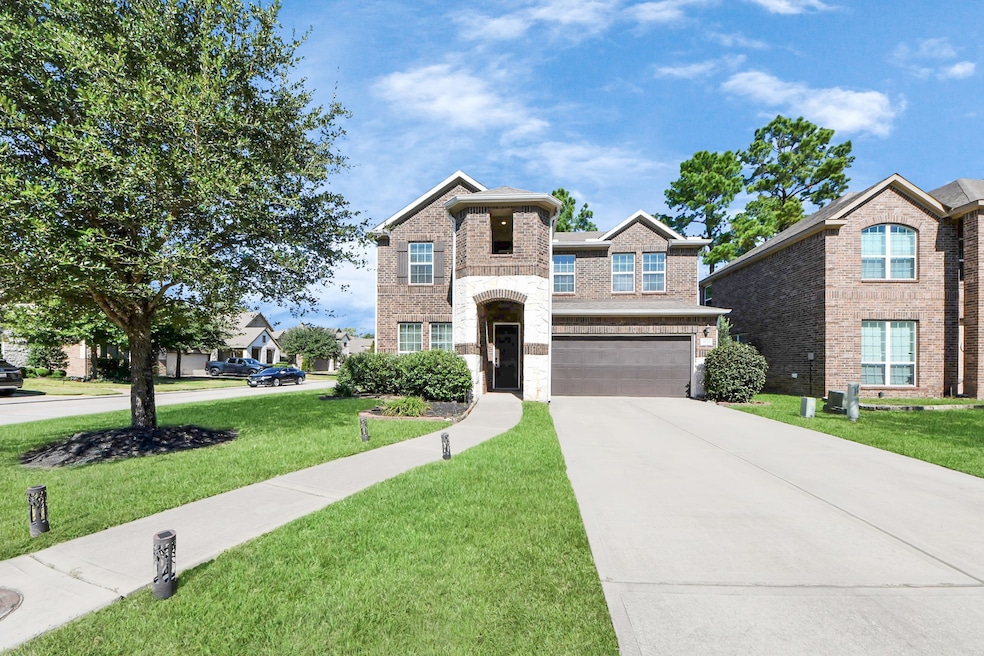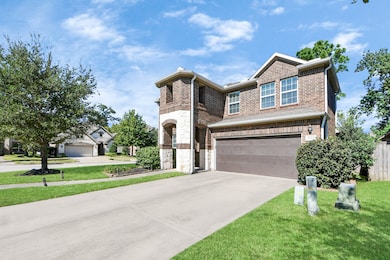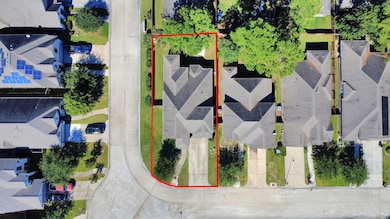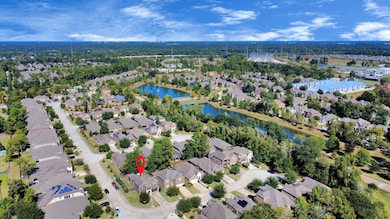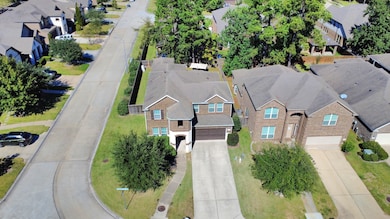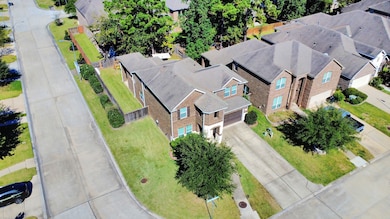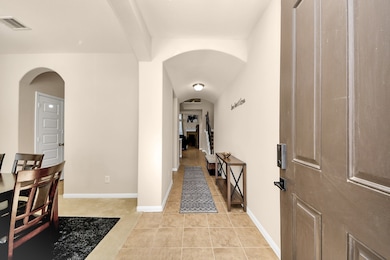5122 Binion Forest Ln Spring, TX 77389
Estimated payment $2,688/month
Highlights
- ENERGY STAR Certified Homes
- Clubhouse
- Hydromassage or Jetted Bathtub
- Klein Collins High School Rated A-
- Traditional Architecture
- Corner Lot
About This Home
Welcome to 5122 Binion Forest Ln, a stunning 4-bedroom, 2.5-bathroom home perfectly located on a beautiful corner lot in the desirable Sawmill Ranch community. This well-maintained property offers an open-concept layout filled with natural light, high ceilings, and a spacious kitchen ideal for family gatherings. Enjoy outdoor living in your private backyard featuring a playground, sprinkler system, and plenty of room to entertain. The home also includes a reverse osmosis system and water softener for superior water quality. Conveniently close to schools, shopping, dining, and major highways. This home is priced right and won’t last long — a true move-in-ready gem offering comfort, quality, and value! Smart thermostat, smart sprinkler controller, Playground, Refrigerator, Washer & Dryer Included.
Home Details
Home Type
- Single Family
Est. Annual Taxes
- $9,255
Year Built
- Built in 2014
Lot Details
- 6,463 Sq Ft Lot
- South Facing Home
- Back Yard Fenced
- Corner Lot
- Sprinkler System
HOA Fees
- $75 Monthly HOA Fees
Parking
- 2 Car Attached Garage
- Driveway
Home Design
- Traditional Architecture
- Brick Exterior Construction
- Slab Foundation
- Composition Roof
- Wood Siding
- Stone Siding
Interior Spaces
- 2,477 Sq Ft Home
- 2-Story Property
- High Ceiling
- Ceiling Fan
- Gas Log Fireplace
- Window Treatments
- Family Room Off Kitchen
- Living Room
- Combination Kitchen and Dining Room
- Game Room
- Washer and Electric Dryer Hookup
Kitchen
- Breakfast Bar
- Gas Oven
- Gas Range
- Microwave
- Dishwasher
- Kitchen Island
- Granite Countertops
- Disposal
Flooring
- Carpet
- Tile
Bedrooms and Bathrooms
- 4 Bedrooms
- En-Suite Primary Bedroom
- Double Vanity
- Hydromassage or Jetted Bathtub
- Separate Shower
Home Security
- Security System Owned
- Fire and Smoke Detector
Eco-Friendly Details
- ENERGY STAR Qualified Appliances
- Energy-Efficient Windows with Low Emissivity
- Energy-Efficient HVAC
- Energy-Efficient Lighting
- Energy-Efficient Insulation
- ENERGY STAR Certified Homes
Outdoor Features
- Balcony
- Rear Porch
Schools
- Zwink Elementary School
- Hildebrandt Intermediate School
- Klein Collins High School
Utilities
- Central Heating and Cooling System
- Water Softener is Owned
Community Details
Overview
- Association fees include common areas, recreation facilities
- Sawmill Ranch Homeowners Association, Phone Number (713) 774-4420
- Built by Meritage Homes
- Sawmill Ranch Subdivision
Amenities
- Clubhouse
Recreation
- Community Pool
Map
Home Values in the Area
Average Home Value in this Area
Tax History
| Year | Tax Paid | Tax Assessment Tax Assessment Total Assessment is a certain percentage of the fair market value that is determined by local assessors to be the total taxable value of land and additions on the property. | Land | Improvement |
|---|---|---|---|---|
| 2025 | $7,697 | $357,010 | $60,463 | $296,547 |
| 2024 | $7,697 | $353,013 | $60,463 | $292,550 |
| 2023 | $7,697 | $375,700 | $60,463 | $315,237 |
| 2022 | $8,483 | $297,500 | $60,463 | $237,037 |
| 2021 | $8,328 | $277,240 | $49,882 | $227,358 |
| 2020 | $7,660 | $245,621 | $49,882 | $195,739 |
| 2019 | $8,402 | $261,330 | $49,882 | $211,448 |
| 2018 | $3,175 | $247,060 | $49,882 | $197,178 |
| 2017 | $8,154 | $247,060 | $49,882 | $197,178 |
| 2016 | $8,819 | $267,210 | $49,882 | $217,328 |
| 2015 | $247 | $259,284 | $49,882 | $209,402 |
| 2014 | $247 | $0 | $0 | $0 |
Property History
| Date | Event | Price | List to Sale | Price per Sq Ft | Prior Sale |
|---|---|---|---|---|---|
| 11/01/2025 11/01/25 | For Sale | $350,000 | +17.6% | $141 / Sq Ft | |
| 02/01/2021 02/01/21 | Sold | -- | -- | -- | View Prior Sale |
| 01/02/2021 01/02/21 | Pending | -- | -- | -- | |
| 09/27/2020 09/27/20 | For Sale | $297,500 | -- | $114 / Sq Ft |
Purchase History
| Date | Type | Sale Price | Title Company |
|---|---|---|---|
| Vendors Lien | -- | None Available | |
| Warranty Deed | -- | None Available | |
| Deed | -- | None Listed On Document | |
| Warranty Deed | -- | None Listed On Document | |
| Warranty Deed | -- | None Available |
Mortgage History
| Date | Status | Loan Amount | Loan Type |
|---|---|---|---|
| Open | $288,575 | New Conventional | |
| Previous Owner | $288,575 | New Conventional | |
| Previous Owner | $207,427 | New Conventional |
Source: Houston Association of REALTORS®
MLS Number: 60186059
APN: 1347040010012
- 5123 Binion Forest Ln
- 22006 Meandering Springs Dr
- 22139 Rustling Springs Dr
- 22002 Flashing Ridge Dr
- 22335 Sawmill Ranch Dr
- 5002 Sawmill Terrace Ln
- 18811 Cornelia Fields Ln
- 21607 Redcrested Glen Ct
- 5622 Sequin Dr
- 22519 Birch Ridge Meadow Dr
- 22523 Birch Ridge Meadow Dr
- 22332 Gosling Rd
- 5534 Avanak St
- 22618 Cutter Mill Dr
- 5411 Logston Ln
- 22610 Birch Ridge Meadow Dr
- 22414 Gosling Rd
- 22402 Bridgestone Ridge Dr
- 21706 Marle Point Ct
- 22303 Bridgestone Ridge Dr
- 22106 Flashing Ridge
- 5007 Sawmill Terrace Ln
- 21706 Dimmett Way
- 21614 Astipalia Dr
- 22519 Birch Ridge Meadow Dr
- 22523 Birch Ridge Meadow Dr
- 21901 Gosling Rd
- 21519 Karpathos Ln
- 22103 Gosling Rd
- 5781 Spring Stuebner Rd
- 23223 Gosling Rd Unit 2305.1411191
- 23223 Gosling Rd Unit 4305.1411192
- 23223 Gosling Rd Unit 6208.1411194
- 23223 Gosling Rd Unit 7213.1411196
- 23223 Gosling Rd Unit 7113.1411195
- 22227 Ebbets Field Dr
- 22702 Sherioaks Ln
- 5015 Fox Mill Ln
- 22514 Frassati Way
- 22819 Sugar Bear Dr
