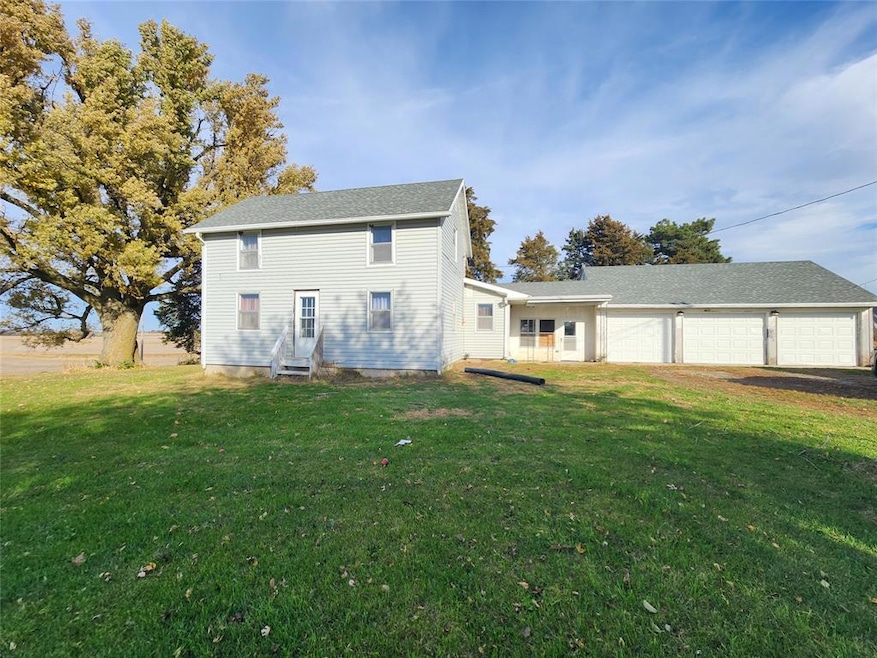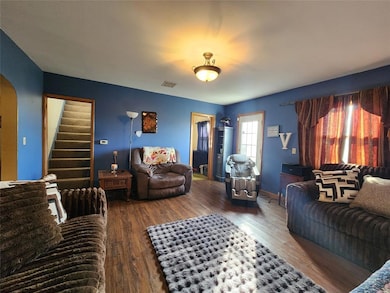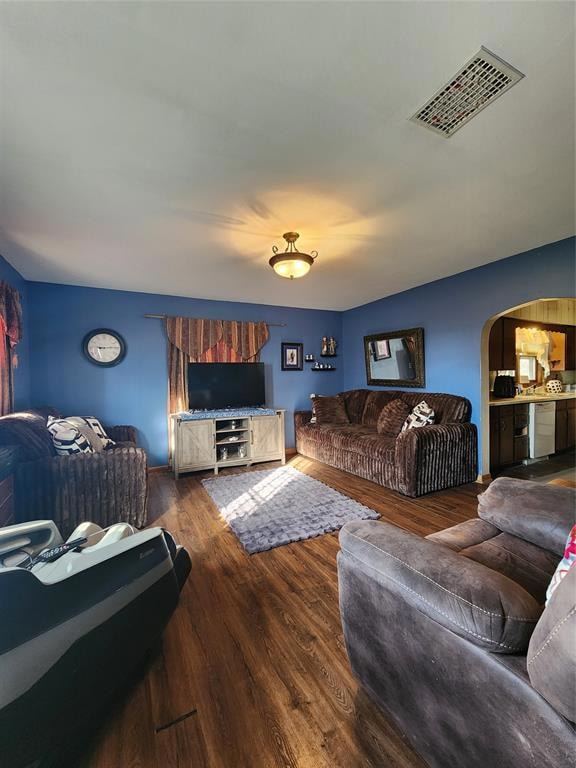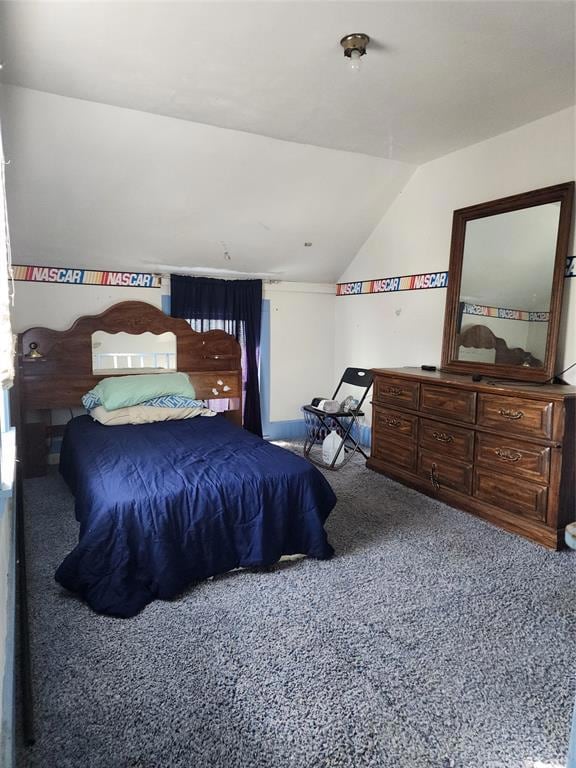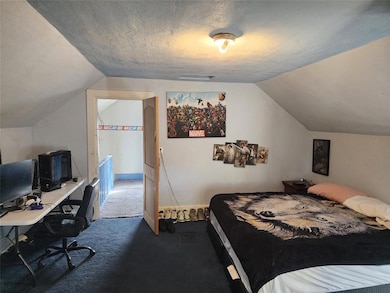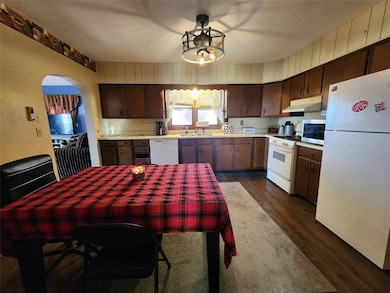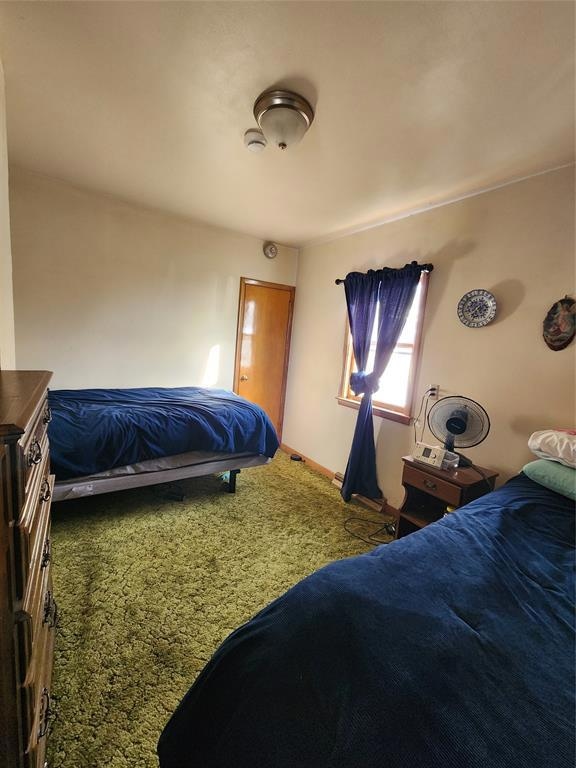5122 E 84th St S Newton, IA 50208
Estimated payment $1,411/month
Highlights
- Main Floor Primary Bedroom
- Mud Room
- Forced Air Heating and Cooling System
- Lynnville-Sully Elementary School Rated A-
- No HOA
- Family Room
About This Home
This charming 2-bedroom, 1-bathroom home offers 1,352 square feet of comfortable living space. The property features beautiful views and sits among apple trees, creating a peaceful rural atmosphere. Recent upgrades include a new septic system, ensuring worry-free living. The home boasts excellent upward value potential for future expansion or customization. A steel arch agricultural building provides versatile storage or workshop space, perfect for farming enthusiasts or those needing extra room for equipment and projects. This property combines country living with practical amenities, making it ideal for buyers seeking tranquility without sacrificing convenience and comes with 2 parcels, equaling 2 acres of land! Those Parcels included are: 1415300006 and 1415300008 from the Jasper County Assessor site. The sale of this home is contingent upon the seller obtaining their home of choice. Schedule a private showing today or contact us for more information!
Home Details
Home Type
- Single Family
Est. Annual Taxes
- $1,152
Year Built
- Built in 1900
Lot Details
- 2 Acre Lot
- Property is zoned AG
Home Design
- Block Foundation
- Asphalt Shingled Roof
- Vinyl Siding
Interior Spaces
- 1,352 Sq Ft Home
- 2-Story Property
- Mud Room
- Family Room
- Dining Area
- Unfinished Basement
- Partial Basement
Kitchen
- Stove
- Dishwasher
Bedrooms and Bathrooms
- 2 Bedrooms | 1 Primary Bedroom on Main
- 1 Full Bathroom
Laundry
- Laundry on main level
- Dryer
- Washer
Parking
- 4 Garage Spaces | 3 Attached and 1 Detached
- Gravel Driveway
Utilities
- Forced Air Heating and Cooling System
- Heating System Powered By Leased Propane
- Heating System Uses Propane
- Septic Tank
Community Details
- No Home Owners Association
Listing and Financial Details
- Assessor Parcel Number 1415300006
Map
Home Values in the Area
Average Home Value in this Area
Tax History
| Year | Tax Paid | Tax Assessment Tax Assessment Total Assessment is a certain percentage of the fair market value that is determined by local assessors to be the total taxable value of land and additions on the property. | Land | Improvement |
|---|---|---|---|---|
| 2025 | $998 | $74,330 | $1,880 | $72,450 |
| 2024 | $998 | $87,880 | $1,460 | $86,420 |
| 2023 | $972 | $87,880 | $1,460 | $86,420 |
| 2022 | $640 | $65,640 | $1,070 | $64,570 |
| 2021 | $600 | $60,470 | $1,070 | $59,400 |
| 2020 | $600 | $55,020 | $1,070 | $53,950 |
| 2019 | $532 | $47,580 | $0 | $0 |
| 2018 | $532 | $47,580 | $0 | $0 |
| 2017 | $552 | $48,860 | $0 | $0 |
| 2016 | $552 | $48,860 | $0 | $0 |
| 2015 | $540 | $48,860 | $0 | $0 |
| 2014 | $526 | $48,860 | $0 | $0 |
Property History
| Date | Event | Price | List to Sale | Price per Sq Ft |
|---|---|---|---|---|
| 11/06/2025 11/06/25 | For Sale | $249,000 | -- | $184 / Sq Ft |
Purchase History
| Date | Type | Sale Price | Title Company |
|---|---|---|---|
| Fiduciary Deed | -- | -- |
Source: Des Moines Area Association of REALTORS®
MLS Number: 729729
APN: 14-15-300-006
- 6657 E 78th St S
- 4683 Legion St Unit ST80
- 7233 Highway T 22 S
- 5211 S 70th Ave E
- 5760 S 80th Ave E
- 1397 S 52nd Ave E
- 115 Railroad St
- 506 Reuel Ave
- 2505 S 8th Ave E
- 707 E 27th St S
- 709 E 27th St S
- 313 E 29th St S
- 604 E 26th St S
- 503 2nd St
- 621 Water St
- 2813 S 2nd Ave E
- 308 E 26th St S
- 508 E 24th St S
- 501 E 24th St S
- 119 Northfield Dr
- 220 E 28th St N
- 500 E 17th St S
- 821 S 13th Ave E
- 1453 N 11th Ave E
- 510 N 6th Ave E
- 105 N 2nd Ave E
- 320 W 3rd St N
- 515 W 4th St
- 403 W 4th St N Unit ID1352442P
- 403 W 4th St N Unit ID1352446P
- 605 W 4th St N Unit ID1352443P
- 604 W 4th St N Unit ID1352444P
- 500 W 7th St N Unit ID1352445P
- 1800 W 4th St N
- 500 Industrial Ave
- 214 4th Ave W
- 401 Washington Ave
- 411 4th Ave
- 827 Spring St
- 1131 Spencer St
