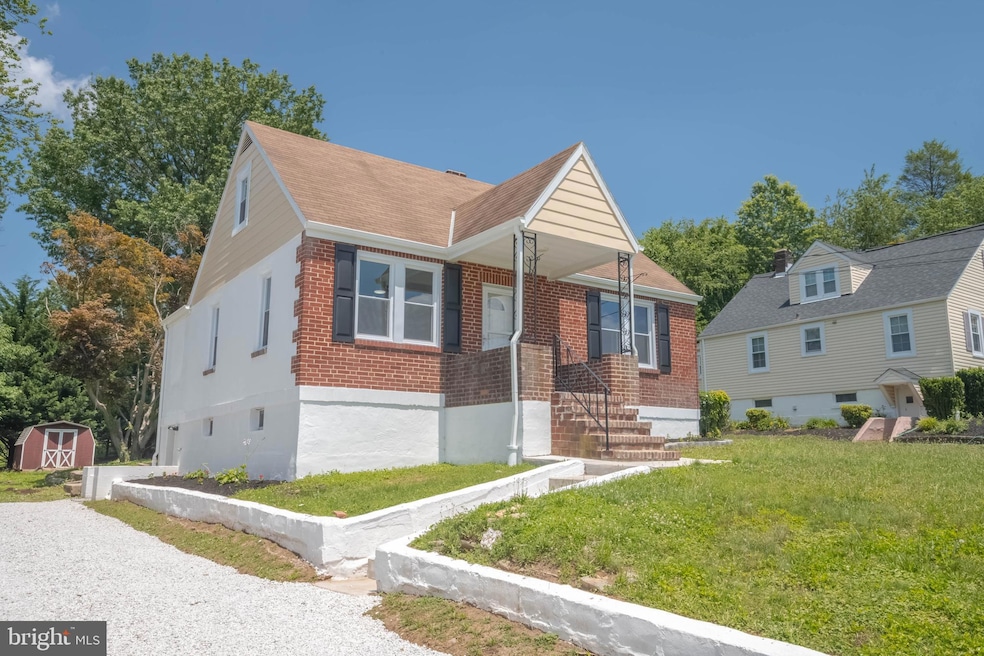
5122 E Joppa Rd Perry Hall, MD 21128
Highlights
- Open Floorplan
- Main Floor Bedroom
- Upgraded Countertops
- Chapel Hill Elementary School Rated A-
- No HOA
- Breakfast Area or Nook
About This Home
As of July 2025COMPLETELY REMODELED 4 BEDROOM, 3 FULL BATH HOME WITH LARGE REAR YARD AND PRIVATE DRIVE. BRICK FRONT/STUCCO SIDES AND REAR. EVERYTHINNG IS NEW. UPDATED 200 AMP ELECTRIC. NEW KITCHEN W'QUARTZ WRAPAROUNDCOUNTERTOPS WITH BREAKFAT NOOK, STAINLESS APPLIANCES. OPENS TO DINING AREA AND LIVING ROOM-OPEN CONFIGURATION. FIRST FLOOR AND LEVEL BATHS ARE TUB/SHOWER COMBOS AND UPSTAIRS BATH IS A WALKIN SHOWER.
ALL BATHS HAVE CERAMIC TILE FLOORS. MAIN LEVEL MAIN AREAS ARE ALL LUXURY VINYL PLANK FLOORS. CEILING FANS IN MAIN AREAS AND BEDROOMS, UPSTAIRS AS WELL. ALL DOUBLE HUNG INSULATED REPLACEMENT WINDOWS. EXTERIOR DOORS ARE INSULATED AND NEW. WELL THOUGHT OUT RENOVATION. MAKE IT YOURS!
Home Details
Home Type
- Single Family
Est. Annual Taxes
- $2,150
Year Built
- Built in 1943 | Remodeled in 2025
Lot Details
- 0.27 Acre Lot
- Open Space
- Back and Side Yard
- Property is in excellent condition
Home Design
- Bungalow
- Block Foundation
- Fiberglass Roof
- Brick Front
- Stucco
Interior Spaces
- Property has 3 Levels
- Open Floorplan
- Ceiling Fan
- Replacement Windows
- Double Hung Windows
- Window Screens
- Insulated Doors
- Six Panel Doors
- Family Room
- Living Room
- Combination Kitchen and Dining Room
- Utility Room
Kitchen
- Breakfast Area or Nook
- Kitchen in Efficiency Studio
- Stove
- Built-In Microwave
- Ice Maker
- Dishwasher
- Stainless Steel Appliances
- Upgraded Countertops
- Disposal
Flooring
- Carpet
- Ceramic Tile
- Luxury Vinyl Plank Tile
Bedrooms and Bathrooms
- Bathtub with Shower
- Walk-in Shower
Laundry
- Laundry Room
- Washer and Dryer Hookup
Basement
- Laundry in Basement
- Basement with some natural light
Parking
- 3 Parking Spaces
- 3 Driveway Spaces
Accessible Home Design
- Doors with lever handles
Outdoor Features
- Storage Shed
- Playground
Schools
- Chapel Hill Elementary School
- Perry Hall Middle School
- Perry Hall High School
Utilities
- Heat Pump System
- Vented Exhaust Fan
- 200+ Amp Service
- Electric Water Heater
- Municipal Trash
Community Details
- No Home Owners Association
- Perryhall Subdivision
Listing and Financial Details
- Assessor Parcel Number 04111116016510
Ownership History
Purchase Details
Home Financials for this Owner
Home Financials are based on the most recent Mortgage that was taken out on this home.Purchase Details
Home Financials for this Owner
Home Financials are based on the most recent Mortgage that was taken out on this home.Similar Homes in the area
Home Values in the Area
Average Home Value in this Area
Purchase History
| Date | Type | Sale Price | Title Company |
|---|---|---|---|
| Deed | $415,000 | Sage Title | |
| Deed | $415,000 | Sage Title | |
| Deed | $177,500 | Dulaney Title |
Mortgage History
| Date | Status | Loan Amount | Loan Type |
|---|---|---|---|
| Open | $332,000 | New Conventional | |
| Closed | $332,000 | New Conventional | |
| Previous Owner | $270,000 | New Conventional |
Property History
| Date | Event | Price | Change | Sq Ft Price |
|---|---|---|---|---|
| 07/23/2025 07/23/25 | Sold | $415,000 | -2.4% | $207 / Sq Ft |
| 06/30/2025 06/30/25 | Pending | -- | -- | -- |
| 06/25/2025 06/25/25 | For Sale | $425,000 | -- | $212 / Sq Ft |
Tax History Compared to Growth
Tax History
| Year | Tax Paid | Tax Assessment Tax Assessment Total Assessment is a certain percentage of the fair market value that is determined by local assessors to be the total taxable value of land and additions on the property. | Land | Improvement |
|---|---|---|---|---|
| 2025 | $3,051 | $197,667 | -- | -- |
| 2024 | $3,051 | $177,433 | $0 | $0 |
| 2023 | $2,830 | $157,200 | $83,200 | $74,000 |
| 2022 | $0 | $153,467 | $0 | $0 |
| 2021 | $2,608 | $149,733 | $0 | $0 |
| 2020 | $2,608 | $146,000 | $83,200 | $62,800 |
| 2019 | $2,658 | $146,000 | $83,200 | $62,800 |
| 2018 | $2,672 | $146,000 | $83,200 | $62,800 |
| 2017 | $2,712 | $147,400 | $0 | $0 |
| 2016 | $2,474 | $147,400 | $0 | $0 |
| 2015 | $2,474 | $147,400 | $0 | $0 |
| 2014 | $2,474 | $149,400 | $0 | $0 |
Agents Affiliated with this Home
-
Jim Shipley
J
Seller's Agent in 2025
Jim Shipley
ExecuHome Realty
(410) 458-1290
4 in this area
40 Total Sales
-
Dinah Kappus

Buyer's Agent in 2025
Dinah Kappus
Long & Foster
(443) 463-2674
1 in this area
23 Total Sales
Map
Source: Bright MLS
MLS Number: MDBC2132402
APN: 11-1116016510
- 9136 Cowenton Ave
- 5012 Strawbridge Terrace
- 0 Joppa Unit MDBC2128884
- 9025 Cowenton Ave
- 5101 Crest Haven Way
- 4914 Glen Summit Dr
- 9501 Kingscroft Terrace Unit K
- 4501 Talcott Terrace Unit Q
- 12 Brook Farm Ct Unit H
- 9506 Amberleigh Ln Unit A
- 9509 Kingscroft Terrace Unit Q
- 4500 Talcott Terrace Unit 4500L
- 16 Brook Farm Ct Unit D
- 9606 Haven Farm Rd Unit 9606E
- 9600 Amberleigh Ln
- 9736 Morningview Cir
- 19 Brook Farm Ct Unit A
- 9601 Amberleigh Ln Unit F
- 9744 Harvester Cir
- 4501 Dunton Terrace Unit K






