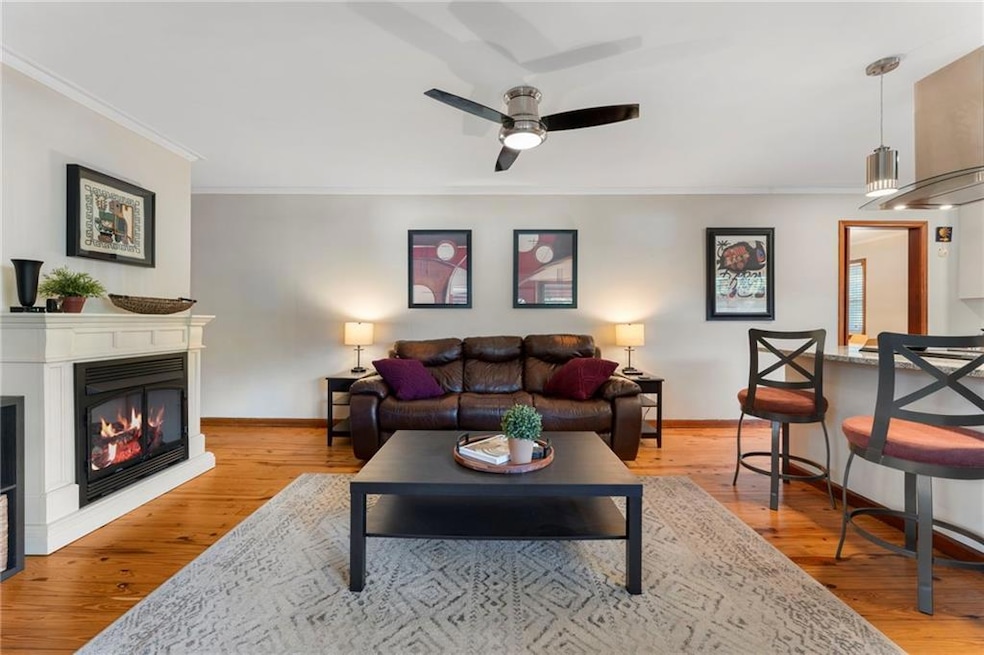5122 Lavista Rd Tucker, GA 30084
Highlights
- City View
- Property is near public transit
- Wood Flooring
- Deck
- Ranch Style House
- Corner Lot
About This Home
FULLY FURNISHED RENTAL WHERE CHARACTER MEETS CONVENIENCE AND CHARM! Welcome to this breathtaking all-brick ranch-style sanctuary - a rare gem that blends timeless elegance with modern comfort. This renovated ranch offers a warm escape with its cozy fireplace, a tranquil sunroom, spacious deck and backyard — your private retreat from the energy of the street. Commuting is a breeze with mere minutes from I-285 (exit 37 Lavista Rd) and I-85 (exit 94 Chamblee-Tucker Rd), Mercer University, Emory University & Emory Hospital, the Atlanta VA Medical Center, Northside Hospital and the CDC. There are lots of popular stores such as Target, Best Buy, Sprouts, Publix, Kroger, Aldi, Walmart as well as boutique shopping and restaurants are within 5 minutes’ drive. Kelly Cofer Park, library, Synovus bank and a bus stop are just a short walk away. Nature lovers will also appreciate being close to Henderson Park, with walking trails, tennis courts, and a lake, as well as the popular Tucker Nature Preserve. This prime location is unmatched in convenience! Set on a lush, landscaped 0.68-acre lot, the home welcomes you with a graceful balance of manicured flat yard and serene wooded backdrop. The pride of ownership is undeniable from the moment you arrive. Step inside and feel instantly at home. Sunlight floods every room through generous windows, casting a golden glow across the gleaming hardwood floors. The tastefully furnished living room, anchored by a charming fireplace, invites cozy evenings and heartfelt conversations. It flows effortlessly into the heart of the home: a pristine white kitchen featuring marble countertops, stainless steel appliances, a central island with breakfast bar. Host memorable dinners in the spacious formal dining room. Then, retreat to the tranquil family room which encourages connection and relaxation, creating an easy flow for daily living. The primary suite is pure serenity - elegant, spacious, and thoughtfully updated. Two additional bedrooms echo the same attention to comfort and style. Dedicated laundry room equipped with a washer, dryer, and open shelving for added storage. Outside, multiple inviting spaces await: a sunroom perfect for morning coffee, a rear patio for peaceful afternoons, and a spacious backyard with fire pit perfect for evenings under the stars and outdoor entertaining. All of this nestled just steps from top-rated schools, charming shops, local restaurants, a vibrant community and scenic parks offering family-friendly events throughout the year. This is more than a home - it's a retreat. An extraordinary opportunity that rarely comes along. Don't miss your chance to fall in love. Schedule your private tour today.
Open House Schedule
-
Sunday, December 28, 20252:00 to 5:00 pm12/28/2025 2:00:00 PM +00:0012/28/2025 5:00:00 PM +00:00Add to Calendar
Home Details
Home Type
- Single Family
Year Built
- Built in 1957
Lot Details
- Lot Dimensions are 320 x 80
- Landscaped
- Corner Lot
- Level Lot
- Cleared Lot
- Back and Front Yard
Home Design
- Ranch Style House
- Four Sided Brick Exterior Elevation
Interior Spaces
- Furnished
- Ceiling Fan
- Free Standing Fireplace
- Electric Fireplace
- Double Pane Windows
- Entrance Foyer
- Wood Flooring
- City Views
Kitchen
- Electric Oven
- Electric Cooktop
- Range Hood
- Microwave
- Dishwasher
- Disposal
Laundry
- Laundry Room
- Laundry on main level
- Dryer
- Washer
Home Security
- Security System Leased
- Carbon Monoxide Detectors
- Fire and Smoke Detector
Parking
- Carport
- Driveway
Outdoor Features
- Deck
- Covered Patio or Porch
Location
- Property is near public transit
- Property is near schools
- Property is near shops
Schools
- Midvale Elementary School
- Tucker High School
Utilities
- Central Heating and Cooling System
- Phone Available
- Cable TV Available
Listing and Financial Details
- 12 Month Lease Term
- Assessor Parcel Number 18 225 04 015
Community Details
Recreation
- Trails
Pet Policy
- Call for details about the types of pets allowed
Additional Features
- No Home Owners Association
- Restaurant
Map
Property History
| Date | Event | Price | List to Sale | Price per Sq Ft |
|---|---|---|---|---|
| 12/10/2025 12/10/25 | Price Changed | $2,500 | -5.7% | $1 / Sq Ft |
| 11/25/2025 11/25/25 | Price Changed | $2,650 | -0.7% | $1 / Sq Ft |
| 11/17/2025 11/17/25 | Price Changed | $2,670 | -0.7% | $1 / Sq Ft |
| 11/01/2025 11/01/25 | For Rent | $2,690 | -- | -- |
Source: First Multiple Listing Service (FMLS)
MLS Number: 7676283
APN: 18-225-04-015
- 4323 Lehaven Cir
- 2544 Lehaven Dr
- 4180 Hannah Rd
- 6105 Wayburn St
- 2520 Summeroak Dr
- 2451 Ivey Crest Cir
- 4109 Brymond Dr
- 4365 Cowan Rd
- 4526 Sims Ct
- 2161 Carson Valley Dr
- 4423 Goodfellows Ct
- 2219 Nena Way Unit 22
- 2215 Nena Way Unit 20
- 4035 Brown Rd
- 2278 Dillard Crossing
- 4276 Smithsonia Dr
- 2752 Arldowne Dr
- 2225 Dillard Crossing
- 3960 Northlake Creek Dr
- 2656 Lake Erin Dr Unit 3
- 224 MacRest Path
- 2334 Fuller Way
- 206 Maycrest Path
- 2403 Ivey Crest Cir Unit 2
- 2480 Ivey Crest Cir
- 3644 Lakeside Ct
- 4419 Cowan Rd
- 2459 Ivey Crest Cir
- 4340 Hanfred Ln
- 3801 Northlake Creek Dr
- 2105 Fellowship Rd
- 4483 Florence St
- 2128 Morris Ave
- 2035 Idlewood Rd
- 2297 Hylaea Rd
- 4461 Locksley Rd
- 2618 Henderson Rd
- 2817 Thornridge Dr
- 3599 Woodbriar Cir Unit A
- 3595 Woodbriar Cir







