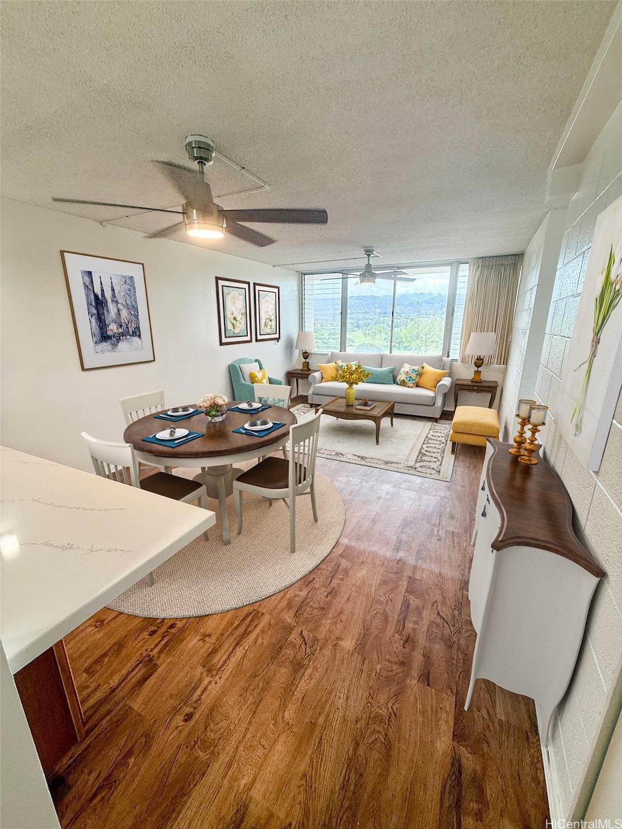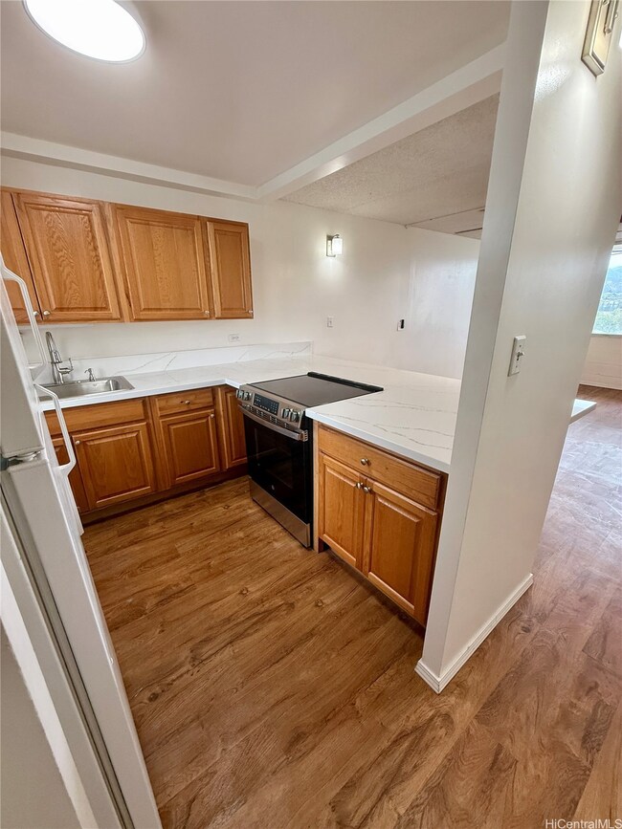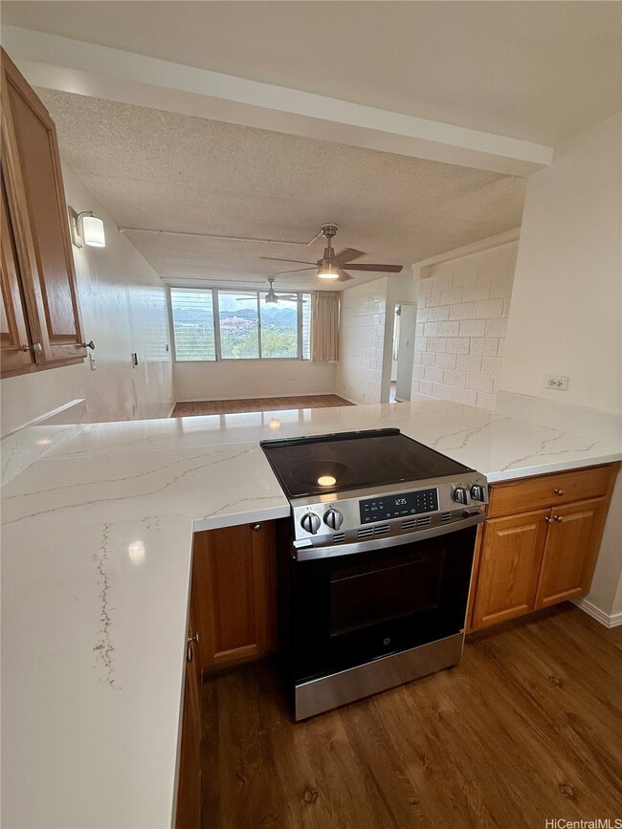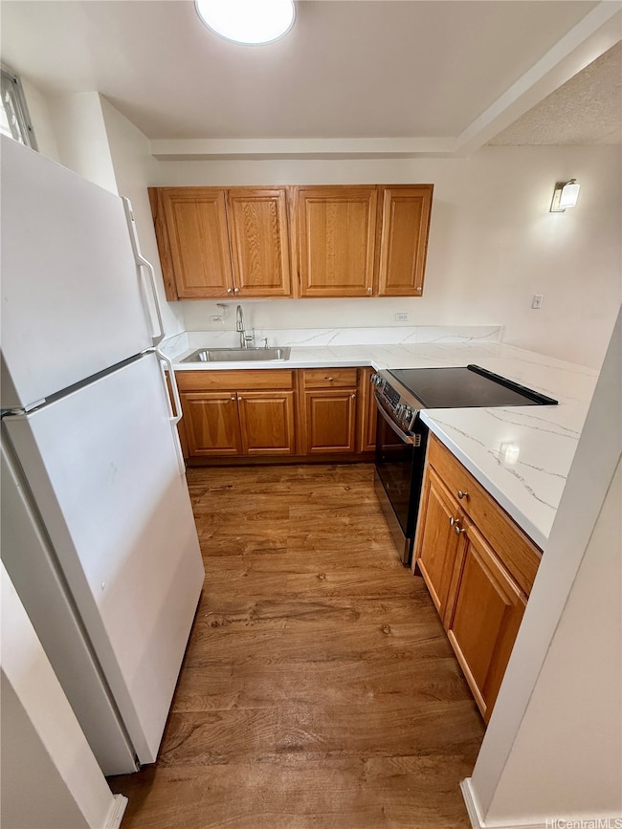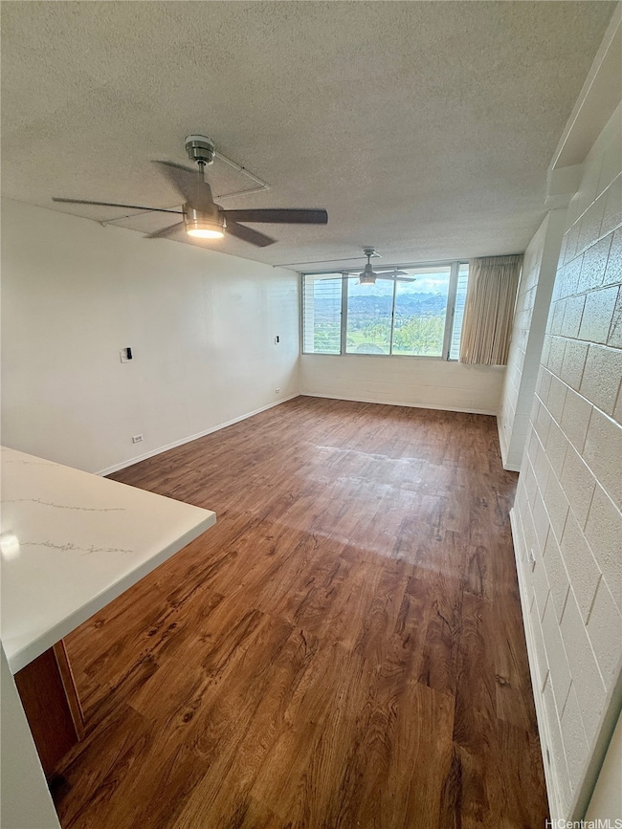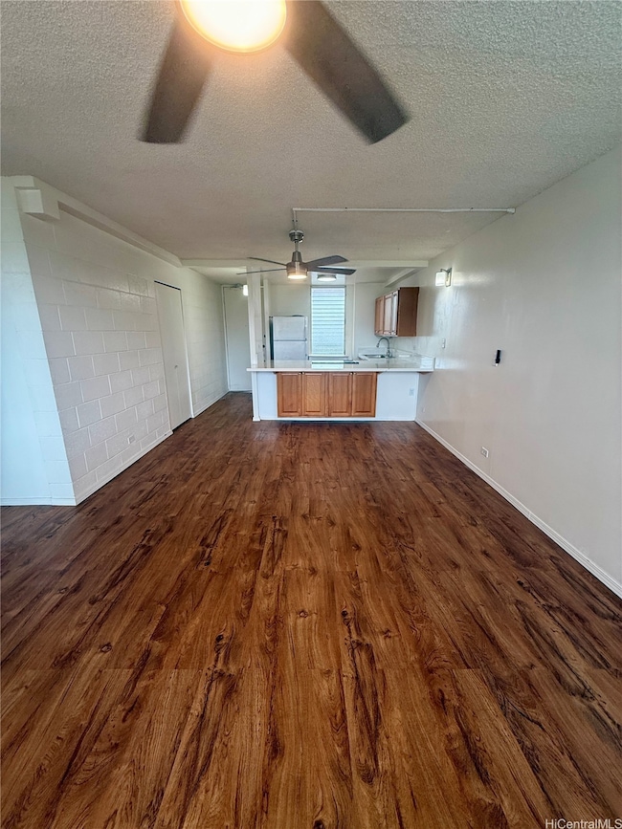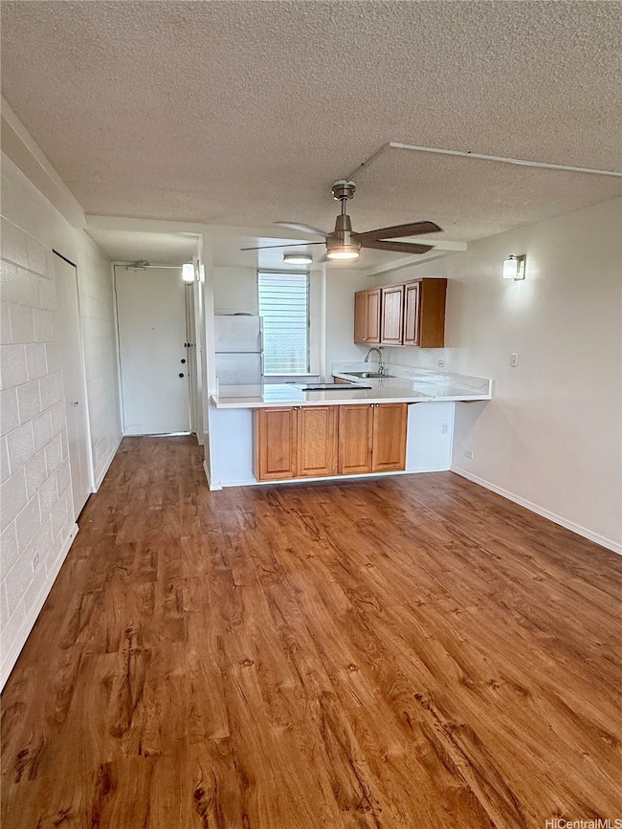Likini West 5122 Likini St Unit 703 Floor 7 Honolulu, HI 96818
Aliamanu-Salt Lake NeighborhoodEstimated payment $2,077/month
Highlights
- Golf Course View
- 65,035 Sq Ft lot
- Community Pool
- Salt Lake Elementary School Rated 9+
- Wood Flooring
- Card or Code Access
About This Home
Step into this renovated "penthouse" open, spacious design and elegant finishes create the perfect blend of comfort and sophistication. The open flr plan feats. quartz countertops, a built-in dining area ideal for entertaining, and custom cabinetry with ample storage. Large windows invite refreshing breezes throughout while framing mountain and golf course views, creating a serene view for everyday living. The building is in the process of receiving extensive modern updates, including all-new plumbing, a new roof, fresh ext, painting, and upgraded walkways—ensuring lasting quality and peace of mind. Nestled in a quiet, friendly community with a relaxed ambiance, this home offers privacy with a warm neighborhood feel. Its prime central location provides convenience- mins from Pearl Harbor, Tripler Medical Center, shopping centers, golf courses, the airport, dining, and with quick access to H-1.Amenities include a swimming pool, BBQ area, secure entry, and an on-site resident manager. HOA fees include all utilities—electricity, cable/internet—providing worry-free living.This rare penthouse delivers space, style, and incredible value in one of Hon. most convenient locations.
Listing Agent
Creative Properties Realty Brokerage Phone: (808) 271-1013 License #RB-23924 Listed on: 09/01/2025
Property Details
Home Type
- Condominium
Est. Annual Taxes
- $1,200
Year Built
- Built in 1974
Lot Details
- Property is in excellent condition
HOA Fees
- $427 Monthly HOA Fees
Property Views
- Golf Course
- Garden
Home Design
- Entry on the 7th floor
Interior Spaces
- 625 Sq Ft Home
- 1-Story Property
- Wood Flooring
Bedrooms and Bathrooms
- 1 Bedroom
- Bathroom on Main Level
- 1 Full Bathroom
Parking
- 1 Parking Space
- Assigned Parking
Listing and Financial Details
- Assessor Parcel Number 1-1-1-059-003-0097
Community Details
Overview
- Association fees include common areas, cable TV, electricity, hot water, internet, ground maintenance, maintenance structure, sewer, water
- Likini West Condos
- Salt Lake Subdivision
Amenities
- Trash Chute
- Laundry Facilities
Recreation
- Community Pool
Security
- Resident Manager or Management On Site
- Card or Code Access
Map
About Likini West
Home Values in the Area
Average Home Value in this Area
Tax History
| Year | Tax Paid | Tax Assessment Tax Assessment Total Assessment is a certain percentage of the fair market value that is determined by local assessors to be the total taxable value of land and additions on the property. | Land | Improvement |
|---|---|---|---|---|
| 2025 | $1,195 | $328,600 | $77,500 | $251,100 |
| 2024 | $1,195 | $341,300 | $77,500 | $263,800 |
| 2023 | $1,096 | $313,100 | $77,500 | $235,600 |
| 2022 | $1,052 | $300,700 | $75,300 | $225,400 |
| 2021 | $1,038 | $296,500 | $72,000 | $224,500 |
| 2020 | $1,013 | $289,400 | $75,300 | $214,100 |
| 2019 | $986 | $293,000 | $75,300 | $217,700 |
| 2018 | $986 | $281,600 | $72,000 | $209,600 |
| 2017 | $925 | $264,200 | $72,000 | $192,200 |
| 2016 | $882 | $251,900 | $69,200 | $182,700 |
| 2015 | $840 | $240,100 | $60,900 | $179,200 |
| 2014 | $783 | $256,300 | $60,900 | $195,400 |
Property History
| Date | Event | Price | List to Sale | Price per Sq Ft | Prior Sale |
|---|---|---|---|---|---|
| 11/04/2025 11/04/25 | Price Changed | $293,999 | -0.5% | $470 / Sq Ft | |
| 09/27/2025 09/27/25 | Price Changed | $295,500 | -1.0% | $473 / Sq Ft | |
| 09/27/2025 09/27/25 | Price Changed | $298,500 | -8.6% | $478 / Sq Ft | |
| 09/15/2025 09/15/25 | Price Changed | $326,500 | -4.0% | $522 / Sq Ft | |
| 09/01/2025 09/01/25 | For Sale | $340,000 | +48.5% | $544 / Sq Ft | |
| 07/29/2025 07/29/25 | Sold | $228,888 | 0.0% | $366 / Sq Ft | View Prior Sale |
| 06/27/2025 06/27/25 | For Sale | $228,888 | 0.0% | $366 / Sq Ft | |
| 07/20/2018 07/20/18 | Rented | $1,600 | 0.0% | -- | |
| 06/20/2018 06/20/18 | Under Contract | -- | -- | -- | |
| 05/18/2018 05/18/18 | For Rent | $1,600 | -- | -- |
Purchase History
| Date | Type | Sale Price | Title Company |
|---|---|---|---|
| Deed | $228,888 | First Hawaii Title Corporation | |
| Deed | -- | First Hawaii Title Corporation | |
| Deed | -- | None Available | |
| Deed | -- | None Available | |
| Deed | -- | None Available | |
| Deed | -- | None Available | |
| Deed | -- | None Listed On Document |
Source: HiCentral MLS (Honolulu Board of REALTORS®)
MLS Number: 202519267
APN: 1-1-1-059-003-0097
- 5122 Likini St Unit 214
- 5122 Likini St Unit 505
- 990 Ala Nanala St Unit 17A
- 990 Ala Nanala St Unit 22
- 5090 Likini St Unit E1202
- 949 Ala Nanala St Unit 702
- 5180 Likini St Unit 1604
- 5055 Likini St Unit D226
- 955 Ala Lilikoi St Unit 502
- 975 Ala Lilikoi St Unit 204
- 909 Ala Nanala St Unit 101
- 909 Ala Lilikoi St Unit 603
- 909 Ala Lilikoi St Unit 503
- 909 Ala Lilikoi St Unit 310
- 3130 Ala Ilima St Unit 22A
- 3130 Ala Ilima St Unit 10A
- 3130 Ala Ilima St Unit 10C
- 3130 Ala Ilima St Unit 21C
- 5210 Likini St Unit 907
- 5210 Likini St Unit 1208
- 5122 Likini St Unit 502
- 5122 Likini St Unit 516
- 5080 Likini St Unit S613
- 949 Ala Nanala St Unit 1004
- 975 Ala Lilikoi St Unit 503
- 909 Ala Lilikoi St Unit 414
- 3130 Ala Ilima St Unit 25D
- 3215 Ala Ilima St Unit B1006
- 3215 Ala Ilima St Unit B502
- 823 Ala Lilikoi St Unit 8234
- 3121 Ala Ilima St Unit 112
- 3052 Ala Ilima St Unit 310
- 3052 Ala Ilima St Unit 311
- 3045 Ala Napuaa Place Unit 812
- 3011 Ala Ilima St Unit 301
- 5333 Likini St Unit 308
- 3403 Ala Ilima St
- 2977 Ala Ilima St Unit 809
- 2888 Ala Ilima St Unit 1401
- 3754 Likini St Unit A
