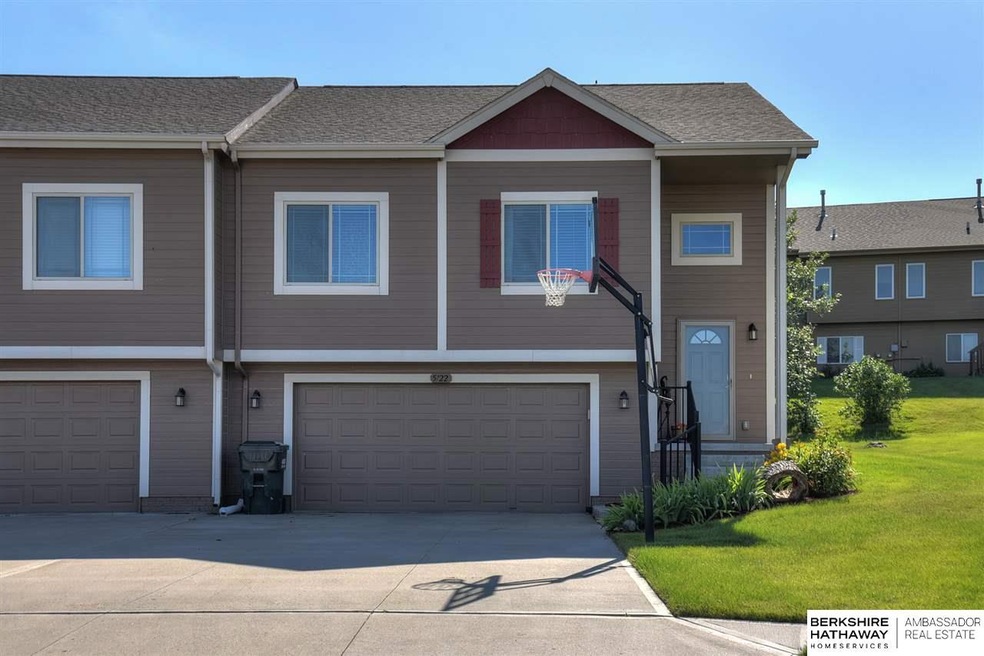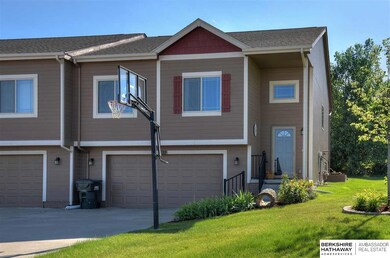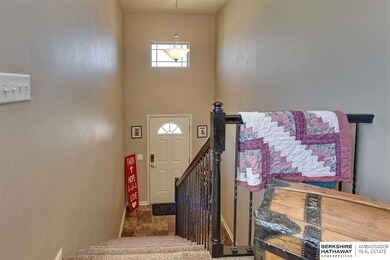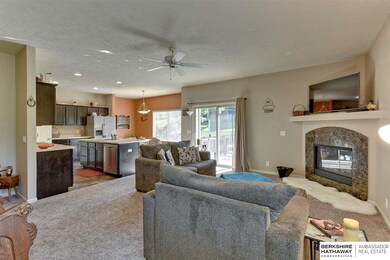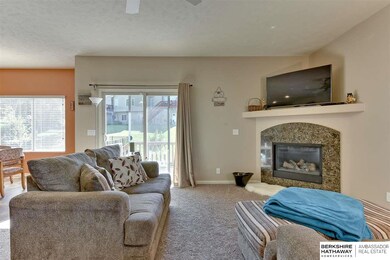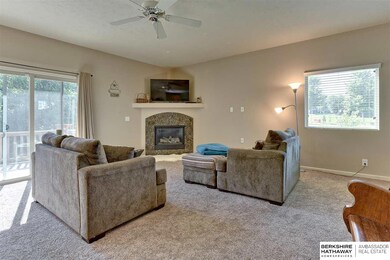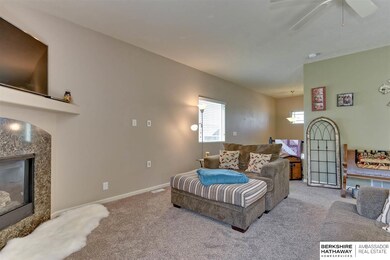
Highlights
- Deck
- Main Floor Bedroom
- 2 Car Attached Garage
- Sagewood Elementary School Rated A
- Corner Lot
- Walk-In Closet
About This Home
As of July 2020Enjoy carefree living with lawn care and snow removal taken care of for you. This stunning townhome features an open floor plan, with 3 bedrooms, and a large center island in the kitchen for entertaining. Master bedroom has a large walk-in closet, and private 3/4 bath. Great location near Flanagan Lake, Sagewood elementary and Grandview schools.
Last Agent to Sell the Property
BHHS Ambassador Real Estate License #20140046 Listed on: 06/15/2020

Last Buyer's Agent
Michelle Stephens
Discover Appraisal Services License #CR2017001R

Townhouse Details
Home Type
- Townhome
Est. Annual Taxes
- $4,620
Year Built
- Built in 2014
Lot Details
- 10,019 Sq Ft Lot
- Lot Dimensions are 32.71 x . 86.53 x 7.45 x 47.34 x 128.85 x 15.6
- Sprinkler System
HOA Fees
- $110 Monthly HOA Fees
Parking
- 2 Car Attached Garage
- Garage Door Opener
Home Design
- Split Level Home
- Composition Roof
- Concrete Perimeter Foundation
- Hardboard
Interior Spaces
- Ceiling Fan
- Gas Log Fireplace
- Window Treatments
- Living Room with Fireplace
- Finished Basement
Kitchen
- Oven
- Microwave
- Dishwasher
- Disposal
Flooring
- Wall to Wall Carpet
- Vinyl
Bedrooms and Bathrooms
- 3 Bedrooms
- Main Floor Bedroom
- Walk-In Closet
Laundry
- Dryer
- Washer
Outdoor Features
- Deck
Schools
- Sagewood Elementary School
- Grandview Middle School
- Elkhorn High School
Utilities
- Forced Air Heating and Cooling System
- Heating System Uses Gas
- Cable TV Available
Community Details
- Association fees include ground maintenance, snow removal, common area maintenance
- Sagewood Homeowers Association
- Sagewood Subdivision
Listing and Financial Details
- Assessor Parcel Number 2144917712
- Tax Block 52
Ownership History
Purchase Details
Home Financials for this Owner
Home Financials are based on the most recent Mortgage that was taken out on this home.Purchase Details
Home Financials for this Owner
Home Financials are based on the most recent Mortgage that was taken out on this home.Purchase Details
Home Financials for this Owner
Home Financials are based on the most recent Mortgage that was taken out on this home.Purchase Details
Home Financials for this Owner
Home Financials are based on the most recent Mortgage that was taken out on this home.Similar Homes in Omaha, NE
Home Values in the Area
Average Home Value in this Area
Purchase History
| Date | Type | Sale Price | Title Company |
|---|---|---|---|
| Warranty Deed | $198,000 | Aksarben Title & Escrow | |
| Warranty Deed | $174,000 | Ambassador Title Services | |
| Quit Claim Deed | -- | Missouri River Title | |
| Warranty Deed | $155,000 | None Available |
Mortgage History
| Date | Status | Loan Amount | Loan Type |
|---|---|---|---|
| Open | $202,554 | VA | |
| Previous Owner | $147,900 | New Conventional | |
| Previous Owner | $142,200 | New Conventional | |
| Previous Owner | $146,927 | FHA |
Property History
| Date | Event | Price | Change | Sq Ft Price |
|---|---|---|---|---|
| 07/31/2020 07/31/20 | Sold | $198,000 | +1.5% | $124 / Sq Ft |
| 06/25/2020 06/25/20 | Pending | -- | -- | -- |
| 06/12/2020 06/12/20 | For Sale | $195,000 | +12.1% | $122 / Sq Ft |
| 01/31/2019 01/31/19 | Sold | $174,000 | -0.6% | $109 / Sq Ft |
| 01/10/2019 01/10/19 | Pending | -- | -- | -- |
| 12/12/2018 12/12/18 | For Sale | $175,000 | 0.0% | $109 / Sq Ft |
| 11/14/2018 11/14/18 | Pending | -- | -- | -- |
| 10/12/2018 10/12/18 | For Sale | $175,000 | +13.3% | $109 / Sq Ft |
| 12/02/2014 12/02/14 | Sold | $154,400 | +2.0% | $96 / Sq Ft |
| 08/09/2014 08/09/14 | Pending | -- | -- | -- |
| 09/15/2013 09/15/13 | For Sale | $151,400 | -- | $94 / Sq Ft |
Tax History Compared to Growth
Tax History
| Year | Tax Paid | Tax Assessment Tax Assessment Total Assessment is a certain percentage of the fair market value that is determined by local assessors to be the total taxable value of land and additions on the property. | Land | Improvement |
|---|---|---|---|---|
| 2023 | $4,733 | $210,900 | $37,700 | $173,200 |
| 2022 | $4,470 | $174,800 | $37,700 | $137,100 |
| 2021 | $4,527 | $174,800 | $37,700 | $137,100 |
| 2020 | $4,608 | $174,800 | $37,700 | $137,100 |
| 2019 | $4,621 | $174,800 | $37,700 | $137,100 |
| 2018 | $4,469 | $162,500 | $37,700 | $124,800 |
| 2017 | $4,473 | $162,500 | $37,700 | $124,800 |
| 2016 | $4,473 | $160,000 | $27,000 | $133,000 |
| 2015 | $337 | $121,300 | $27,000 | $94,300 |
| 2014 | $337 | $12,000 | $12,000 | $0 |
Agents Affiliated with this Home
-

Seller's Agent in 2020
Tammy English
BHHS Ambassador Real Estate
(402) 968-9184
86 Total Sales
-
M
Buyer's Agent in 2020
Michelle Stephens
Discover Appraisal Services
-
L
Seller's Agent in 2019
Larry Rosso
BHHS Ambassador Real Estate
-

Seller Co-Listing Agent in 2019
Shelby Rosso
BHHS Ambassador Real Estate
(402) 637-7522
98 Total Sales
-
S
Buyer's Agent in 2019
Sarah Richardson
Realty ONE Group Sterling
-

Seller's Agent in 2014
Michael McGlynn
The Gallery of Homes
(402) 660-3359
13 Total Sales
Map
Source: Great Plains Regional MLS
MLS Number: 22014553
APN: 4491-7712-21
- 17717 Ogden St
- 17849 Tibbles St
- 4804 N 174th Ave
- 5169 N 179th Ave
- 17302 Larimore Ave
- 5614 N 177th St
- 5003 N 180th Ave
- 17457 Ames Ave
- 17453 Ames Ave
- 4808 N Hws Cleveland Blvd
- 5401 N 181st St
- 5441 N 180th Ave
- 5405 N 181st St
- 5110 N 181st St
- 5507 N 180th Ave
- 5409 N 181st St
- 5511 N 180th Ave
- 5413 N 181st St
- 5417 N 181st St
- 5421 N 181st St
