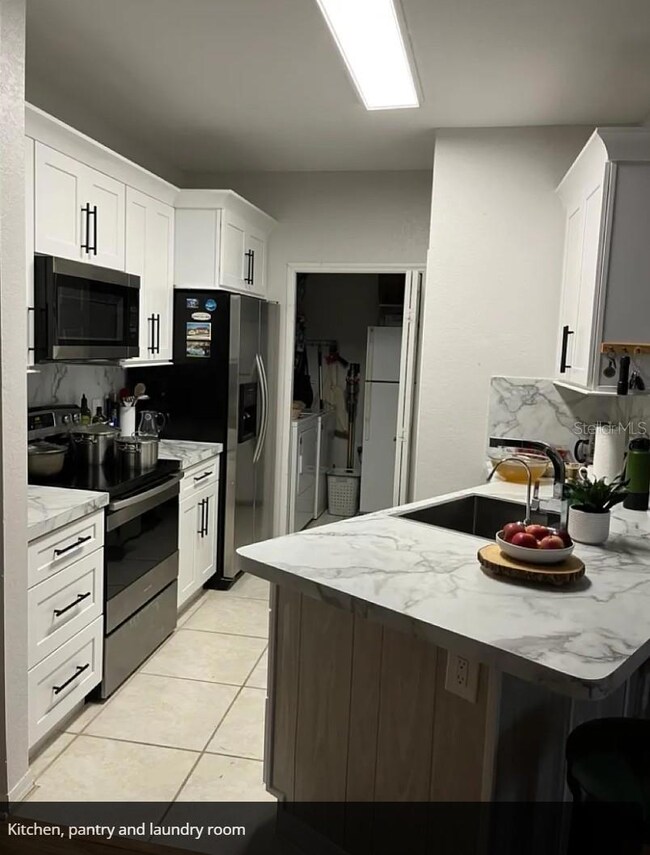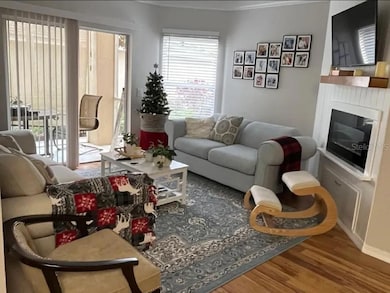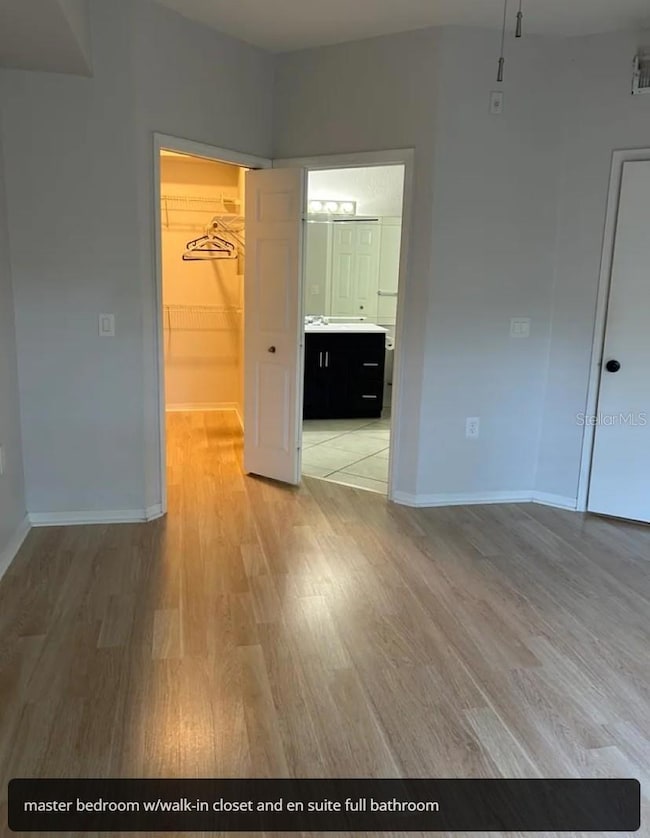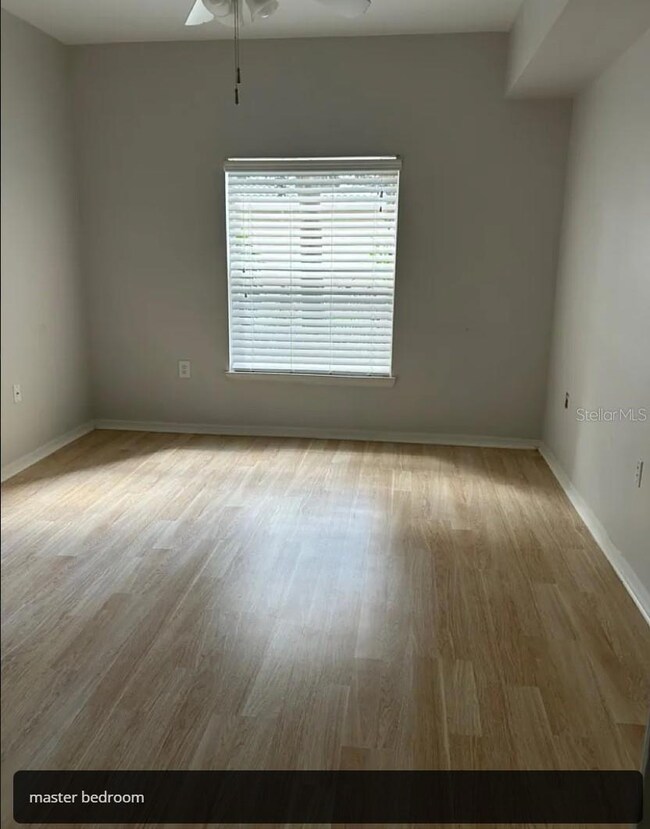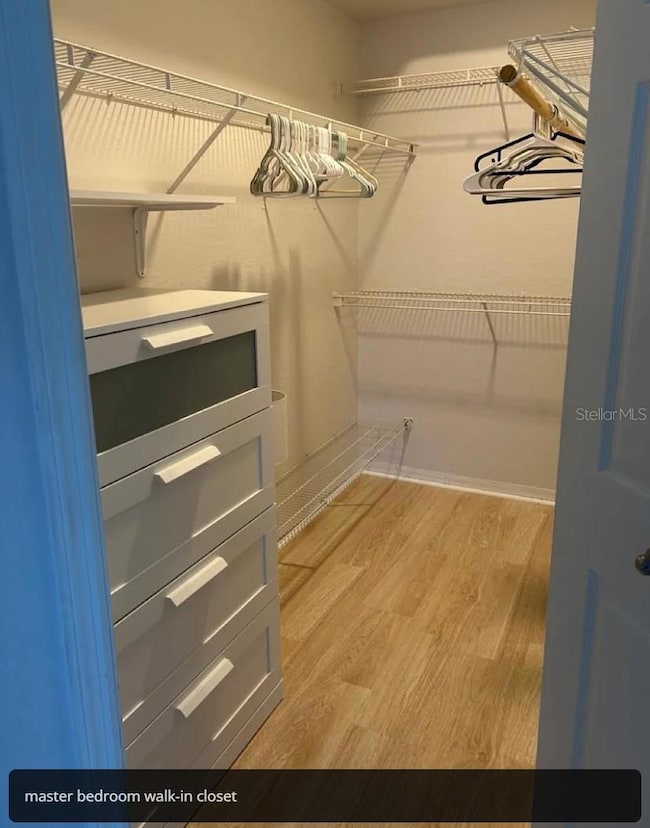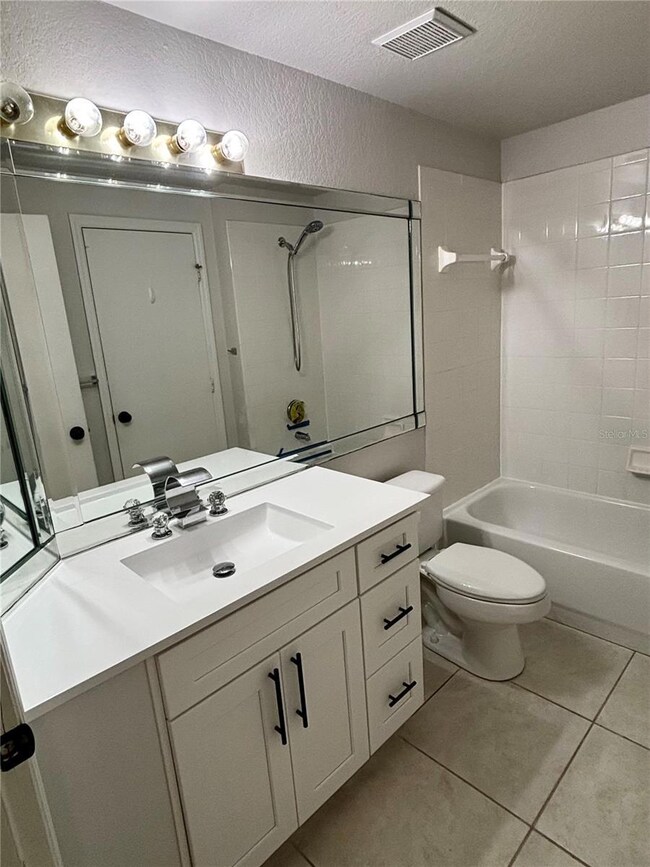5122 Northridge Rd Unit 103 Sarasota, FL 34238
Highlights
- Fitness Center
- Gated Community
- Open Floorplan
- Ashton Elementary School Rated A
- 30.95 Acre Lot
- Clubhouse
About This Home
Welcome to 511 Northridge Road, Unit 103 – a beautifully renovated 2-bedroom, 2-bath ground-floor unit located in the highly desirable, gated community of Serenade on Palmer Ranch. This spacious and thoughtfully updated condo offers modern comfort and unbeatable convenience in the heart of Sarasota.
Step inside to discover a stylish interior featuring brand-new wood flooring throughout, updated lighting and plumbing fixtures, and fresh paint that gives the space a clean, contemporary feel. The chef-inspired kitchen is equipped with all-new stainless steel appliances, granite countertops, a double-door refrigerator, garbage disposal, and a generous walk-in pantry/laundry room with newer washer and dryer.
The open-concept living and dining area is highlighted by a cozy built-in electric fireplace, perfect for relaxing evenings. Just off the living space, a fully screened lanai offers the ideal spot for morning coffee or quiet evenings, with easy ground-level access.
The master suite boasts a large walk-in closet and a fully renovated en-suite bathroom with a tub/shower combo and custom fixtures. The second bedroom also features a walk-in closet and easy access to the second full bathroom.
Additional features include a private outdoor storage closet just steps from the front door—ideal for beach gear, tools, or sports equipment—and convenient proximity to the community’s main heated pool, fitness center, tennis courts, and clubhouse.
Community Amenities Include:
Two heated pools and hot tub
Clubhouse with event space
Fitness center
Tennis courts
BBQ grilling area
Car wash station
Children’s playground
Gated security entrance
Prime Location:
Directly across from Publix and within walking distance to dining, entertainment, and shopping. Just a 10-minute drive (6 miles) to world-renowned Siesta Key Beach and with quick access to major roadways, this location offers both tranquility and convenience.
Lease Terms:
Owner pays electricity and internet
Water and trash included
12-month lease minimum
First month’s rent + one-month deposit due at signing
One pet allowed (with restrictions)
No smoking permitted
Tenant responsible for minor upkeep (air filters, bulbs)
Parking is unassigned, first-come basisz
Meticulously maintained by local owners, this condo offers more than just a rental—it’s a place to call home. Schedule your private showing today and experience resort-style living in the heart of Sarasota.
Listing Agent
1ST PREMIER INTL PROPERTIES Brokerage Phone: 941-706-0074 License #3302246 Listed on: 07/02/2025
Condo Details
Home Type
- Condominium
Est. Annual Taxes
- $2,853
Year Built
- Built in 1999
Interior Spaces
- 1,164 Sq Ft Home
- 1-Story Property
- Open Floorplan
- Ceiling Fan
- Electric Fireplace
- Blinds
- Living Room with Fireplace
- Combination Dining and Living Room
- Luxury Vinyl Tile Flooring
Kitchen
- Range
- Recirculated Exhaust Fan
- Microwave
- Freezer
- Dishwasher
- Disposal
Bedrooms and Bathrooms
- 2 Bedrooms
- 2 Full Bathrooms
Laundry
- Laundry Room
- Dryer
- Washer
Eco-Friendly Details
- Reclaimed Water Irrigation System
Schools
- Ashton Elementary School
- Sarasota Middle School
- Riverview High School
Utilities
- Central Heating and Cooling System
- Electric Water Heater
Listing and Financial Details
- Residential Lease
- Security Deposit $2,100
- Property Available on 7/2/25
- Tenant pays for cleaning fee
- The owner pays for electricity, internet, sewer, trash collection, water
- 12-Month Minimum Lease Term
- $45 Application Fee
- 1 to 2-Year Minimum Lease Term
- Assessor Parcel Number 0097091027
Community Details
Overview
- Property has a Home Owners Association
- Manager Association, Phone Number (941) 925-1876
- Serenade On Palmer Ranch Community
- Serenade On Palmer Ranch Subdivision
- The community has rules related to vehicle restrictions
- Community features wheelchair access
Amenities
- Clubhouse
Recreation
- Tennis Courts
- Recreation Facilities
- Community Playground
- Fitness Center
- Community Pool
- Community Spa
- Park
Pet Policy
- 1 Pet Allowed
- Dogs and Cats Allowed
Security
- Card or Code Access
- Gated Community
Map
Source: Stellar MLS
MLS Number: A4657769
APN: 0097-09-1027
- 5122 Northridge Rd Unit 110
- 5122 Northridge Rd Unit 107
- 5134 Northridge Rd Unit 303
- 5134 Northridge Rd Unit 106
- 5146 Northridge Rd Unit 305
- 5146 Northridge Rd Unit 310
- 5146 Northridge Rd Unit 209
- 5146 Northridge Rd Unit 201
- 8417 Karpeal Dr Unit 4
- 5356 Mang Place Unit 1404
- 5152 Northridge Rd Unit 302
- 5160 Northridge Rd Unit 206
- 5160 Northridge Rd Unit 302
- 8451 Karpeal Dr
- 5403 Mang Place
- 5168 Northridge Rd Unit 106
- 5168 Northridge Rd Unit 102
- 4940 Thames Ln
- 5009 Sturbridge Ct
- 6370 Sturbridge Ct

