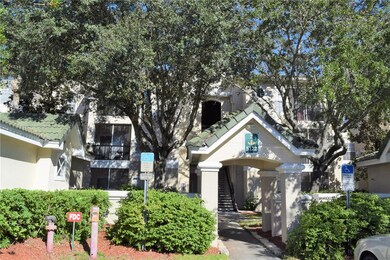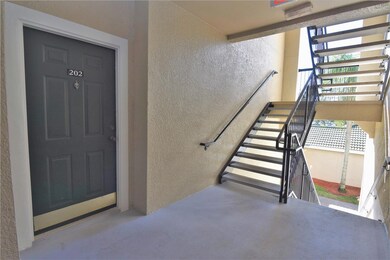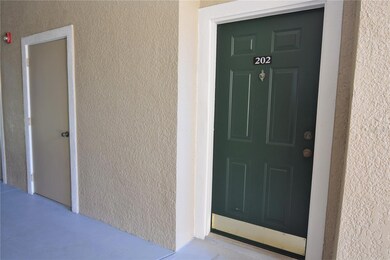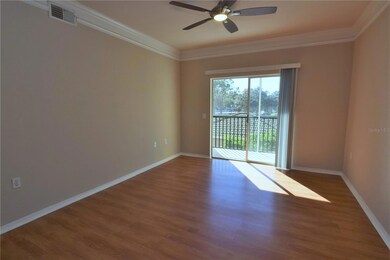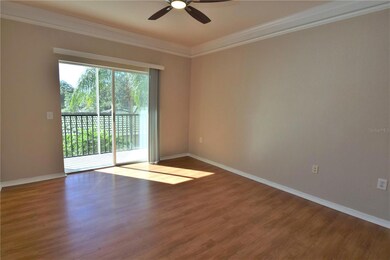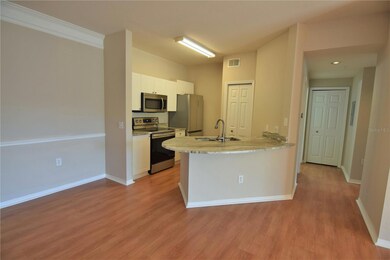5122 Northridge Rd Unit 202 Sarasota, FL 34238
Highlights
- Fitness Center
- Gated Community
- Clubhouse
- Ashton Elementary School Rated A
- 30.95 Acre Lot
- Stone Countertops
About This Home
Here is your chance to reside in a fantastic gated community where the location can’t be beat. Serenade is just off Clark Road and nearby of Publix, shops and restaurants. This 2nd floor unit is located by the front of the community. 1 bedroom, 1 bath is very clean and ready for you. Updated Kitchen with granite counter tops and stainless steel appliances. Plenty of storage here with a pantry in the kitchen, a large walk-in closet in the Primary Bedroom, a closet just off the entry, and another outside storage! Relax in your screened lanai. Washer & dryer are included. Serenade has two pools, clubhouse, tennis court and more. Pet Friendly! 1 small dog or cat with a $250 non-refundable Pet fee and a $125 non-refundable Serenade Pet fee. This condo is just an easy drive to Siesta Key and I-75.
Last Listed By
RE/MAX ALLIANCE GROUP Brokerage Phone: 941-954-5454 License #3296822 Listed on: 05/23/2025

Condo Details
Home Type
- Condominium
Est. Annual Taxes
- $2,061
Year Built
- Built in 1999
Interior Spaces
- 843 Sq Ft Home
- 1-Story Property
- Ceiling Fan
- Blinds
- Living Room
Kitchen
- Range
- Microwave
- Dishwasher
- Stone Countertops
- Disposal
Flooring
- Carpet
- Laminate
- Concrete
- Ceramic Tile
Bedrooms and Bathrooms
- 1 Bedroom
- 1 Full Bathroom
- Bathtub with Shower
Laundry
- Laundry closet
- Dryer
- Washer
Home Security
Schools
- Ashton Elementary School
- Sarasota Middle School
- Riverview High School
Utilities
- Central Heating and Cooling System
- Thermostat
- Electric Water Heater
Listing and Financial Details
- Residential Lease
- Security Deposit $1,650
- Property Available on 5/23/25
- Tenant pays for carpet cleaning fee, cleaning fee
- The owner pays for grounds care, pool maintenance, trash collection, water
- $150 Application Fee
- Assessor Parcel Number 0097091038
Community Details
Overview
- Property has a Home Owners Association
- Nicole Burden Association
- Serenade On Palmer Ranch Community
- Serenade On Palmer Ranch Subdivision
Amenities
- Clubhouse
Recreation
- Tennis Courts
- Fitness Center
- Community Pool
Pet Policy
- Pets up to 35 lbs
- Pet Size Limit
- 1 Pet Allowed
- $250 Pet Fee
- Dogs and Cats Allowed
- Breed Restrictions
Security
- Gated Community
- Fire and Smoke Detector
Map
Source: Stellar MLS
MLS Number: A4653700
APN: 0097-09-1038
- 5122 Northridge Rd Unit 112
- 5122 Northridge Rd Unit 110
- 5122 Northridge Rd Unit 207
- 5122 Northridge Rd Unit 107
- 5134 Northridge Rd Unit 106
- 5146 Northridge Rd Unit 209
- 5146 Northridge Rd Unit 201
- 5356 Mang Place Unit 1404
- 5152 Northridge Rd Unit 302
- 5160 Northridge Rd Unit 206
- 5160 Northridge Rd Unit 302
- 8451 Karpeal Dr
- 5403 Mang Place
- 5168 Northridge Rd Unit 106
- 5168 Northridge Rd Unit 209
- 5168 Northridge Rd Unit 102
- 4940 Thames Ln
- 5009 Sturbridge Ct
- 6370 Sturbridge Ct
- 4918 Avon Ln

