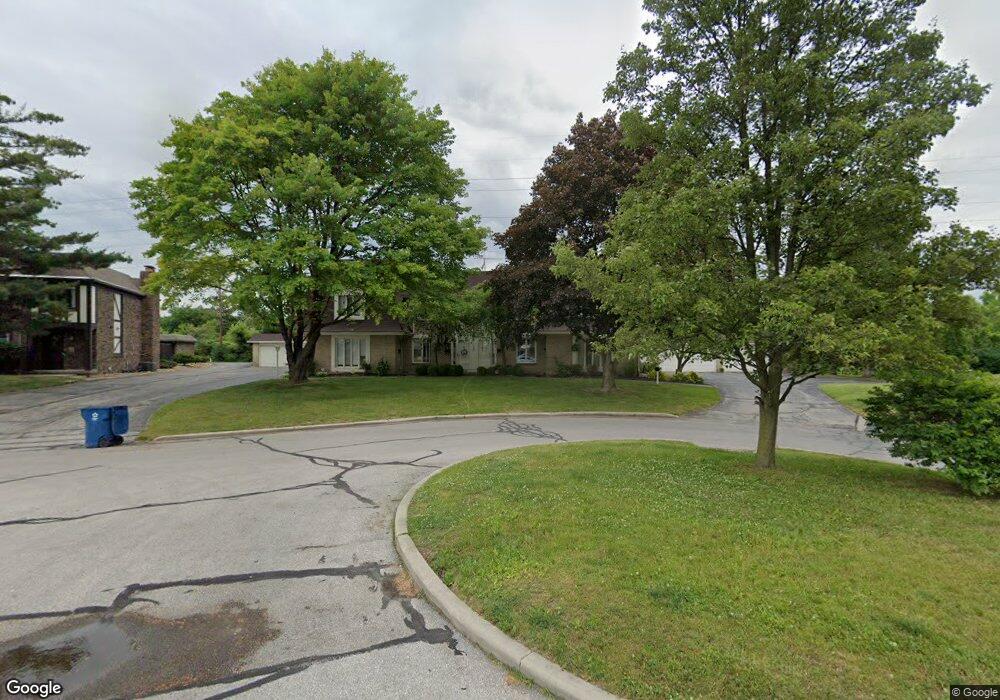5122 Regency Dr Unit 4 Toledo, OH 43615
Estimated Value: $165,000 - $201,000
2
Beds
2
Baths
1,558
Sq Ft
$114/Sq Ft
Est. Value
About This Home
This home is located at 5122 Regency Dr Unit 4, Toledo, OH 43615 and is currently estimated at $178,045, approximately $114 per square foot. 5122 Regency Dr Unit 4 is a home located in Lucas County with nearby schools including Whiteford Elementary School, Sylvania Arbor Hills Junior High School, and Sylvania Southview High School.
Ownership History
Date
Name
Owned For
Owner Type
Purchase Details
Closed on
Dec 28, 2018
Sold by
Bluth Mark A
Bought by
Koch Jacob D
Current Estimated Value
Home Financials for this Owner
Home Financials are based on the most recent Mortgage that was taken out on this home.
Original Mortgage
$77,200
Outstanding Balance
$68,015
Interest Rate
4.8%
Mortgage Type
New Conventional
Estimated Equity
$110,030
Purchase Details
Closed on
May 18, 2011
Sold by
Boudouris Ronald L and Boudouris Marilyn S
Bought by
Bluth Mark A
Home Financials for this Owner
Home Financials are based on the most recent Mortgage that was taken out on this home.
Original Mortgage
$45,000
Interest Rate
4.96%
Mortgage Type
New Conventional
Purchase Details
Closed on
Nov 3, 1997
Sold by
Kirtos John E
Bought by
Boudouris Ronald L and Welsh Marilyn S
Home Financials for this Owner
Home Financials are based on the most recent Mortgage that was taken out on this home.
Original Mortgage
$40,000
Interest Rate
7.51%
Mortgage Type
New Conventional
Purchase Details
Closed on
Jun 3, 1994
Sold by
Ruff Richard O
Bought by
Kirtos John E and Kirtos Josephine A
Purchase Details
Closed on
Oct 16, 1989
Sold by
Elliott Lucy Jean
Create a Home Valuation Report for This Property
The Home Valuation Report is an in-depth analysis detailing your home's value as well as a comparison with similar homes in the area
Home Values in the Area
Average Home Value in this Area
Purchase History
| Date | Buyer | Sale Price | Title Company |
|---|---|---|---|
| Koch Jacob D | $96,500 | None Available | |
| Bluth Mark A | $78,500 | Briela Title | |
| Boudouris Ronald L | $96,500 | -- | |
| Kirtos John E | $84,000 | -- | |
| -- | -- | -- |
Source: Public Records
Mortgage History
| Date | Status | Borrower | Loan Amount |
|---|---|---|---|
| Open | Koch Jacob D | $77,200 | |
| Previous Owner | Bluth Mark A | $45,000 | |
| Previous Owner | Boudouris Ronald L | $40,000 |
Source: Public Records
Tax History Compared to Growth
Tax History
| Year | Tax Paid | Tax Assessment Tax Assessment Total Assessment is a certain percentage of the fair market value that is determined by local assessors to be the total taxable value of land and additions on the property. | Land | Improvement |
|---|---|---|---|---|
| 2024 | $1,463 | $44,870 | $5,285 | $39,585 |
| 2023 | $2,617 | $34,370 | $4,375 | $29,995 |
| 2022 | $2,614 | $34,370 | $4,375 | $29,995 |
| 2021 | $2,624 | $34,370 | $4,375 | $29,995 |
| 2020 | $2,658 | $30,240 | $3,920 | $26,320 |
| 2019 | $2,562 | $30,240 | $3,920 | $26,320 |
| 2018 | $2,546 | $30,240 | $3,920 | $26,320 |
| 2017 | $2,739 | $29,505 | $3,780 | $25,725 |
| 2016 | $2,687 | $84,300 | $10,800 | $73,500 |
| 2015 | $2,535 | $84,300 | $10,800 | $73,500 |
| 2014 | $2,458 | $29,230 | $3,750 | $25,480 |
| 2013 | $2,458 | $29,230 | $3,750 | $25,480 |
Source: Public Records
Map
Nearby Homes
- 5212 Regency Dr
- 2720 Derby Rd
- 2949 Secretariat Rd
- 5204 W Bancroft St
- 5607 Dennison Rd
- 4545 Indian Rd
- 5331 Fleet Rd
- 2523 Briarwood Ln
- 2812 Quail Run Dr
- 5743 Candlestick Ct E
- 2026 Pautucket Rd
- 2113 Broadstone Rd
- 4519 W Bancroft St
- 4515 W Bancroft St
- 3439 Shakespeare Ln
- 3131 Van Fleet Pkwy
- 1925 Olimphia Rd
- 3555 Hill River Dr
- 3450 Shakespeare Ln
- 2206 Farm View Ct Unit 2206
- 5122 Regency Dr Unit 3
- 5122 Regency Dr Unit 2
- 5122 Regency Dr Unit 1
- 5122 Regency Dr
- 5124 Regency Dr Unit D
- 5126 Regency Dr Unit C
- 5124 Regency Dr Unit B
- 5124 Regency Dr
- 5130 Regency Dr
- 5121 Regency Dr
- 5121 Regency Dr Unit 5121
- 5125 Regency Dr
- 5128 Regency Dr
- 5128 Regency Dr Unit B
- 5135 Regency Dr
- 5123 Regency Dr
- 5138 Regency Dr Unit D
- 5138 Regency Dr Unit C
- 5138 Regency Dr Unit B
