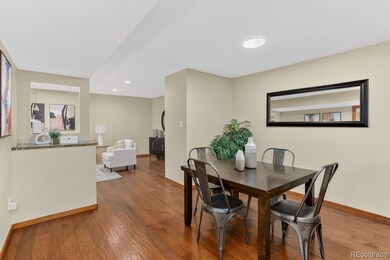5122 Williams Fork Trail Unit 108 Boulder, CO 80301
Gunbarrel NeighborhoodEstimated payment $2,403/month
Highlights
- Indoor Pool
- Primary Bedroom Suite
- Mountain View
- Heatherwood Elementary School Rated A-
- Midcentury Modern Architecture
- Granite Countertops
About This Home
Modern comfort meets Boulder convenience in this move in ready, fully updated 3 bed, 2 bath Stonegate condo. Spacious layout, sleek marble kitchen, and private balcony with open space and mountain views create the perfect retreat.
Primary suite features walk in closet and updated bath; two additional bedrooms for family, guests, or a home office. Resort-style amenities include an indoor pool, hot tub, sauna, tennis courts, and fitness center all steps from Twin Lakes trails, coffee, and breweries.
No detail overlooked this stylish home delivers space, light, and unbeatable access to Boulder and Longmont. Seller considers owner financing for the right buyer.
Listing Agent
Coldwell Banker Realty 14 Brokerage Email: Mike.Gebhardt@CBRealty.com,303-681-7006 License #100086987 Listed on: 10/08/2025

Property Details
Home Type
- Condominium
Est. Annual Taxes
- $1,922
Year Built
- Built in 1969 | Remodeled
Lot Details
- No Units Located Below
- 1 Common Wall
- Private Yard
HOA Fees
- $474 Monthly HOA Fees
Parking
- 1 Parking Space
Property Views
- Mountain
- Meadow
Home Design
- Midcentury Modern Architecture
- Entry on the 1st floor
- Brick Exterior Construction
- Slab Foundation
Interior Spaces
- 1,256 Sq Ft Home
- 2-Story Property
- Living Room
Kitchen
- Oven
- Cooktop with Range Hood
- Dishwasher
- Granite Countertops
Bedrooms and Bathrooms
- 3 Main Level Bedrooms
- Primary Bedroom Suite
Outdoor Features
- Indoor Pool
- Balcony
- Patio
- Playground
Schools
- Heatherwood Elementary School
- Platt Middle School
- Fairview High School
Utilities
- Forced Air Heating and Cooling System
Community Details
- Associa Association, Phone Number (303) 232-9200
- Low-Rise Condominium
- Stonegate Twnhms Condos Ph 1 Subdivision
Listing and Financial Details
- Exclusions: Staging furniture, sellers personal property
- Assessor Parcel Number 1463112-08-108
Map
Home Values in the Area
Average Home Value in this Area
Tax History
| Year | Tax Paid | Tax Assessment Tax Assessment Total Assessment is a certain percentage of the fair market value that is determined by local assessors to be the total taxable value of land and additions on the property. | Land | Improvement |
|---|---|---|---|---|
| 2025 | $1,922 | $22,894 | -- | $22,894 |
| 2024 | $1,922 | $22,894 | -- | $22,894 |
| 2023 | $1,890 | $20,531 | -- | $24,216 |
| 2022 | $1,980 | $20,079 | $0 | $20,079 |
| 2021 | $1,889 | $20,656 | $0 | $20,656 |
| 2020 | $1,783 | $19,276 | $0 | $19,276 |
| 2019 | $1,755 | $19,276 | $0 | $19,276 |
| 2018 | $1,512 | $16,387 | $0 | $16,387 |
| 2017 | $1,468 | $18,117 | $0 | $18,117 |
| 2016 | $1,040 | $11,168 | $0 | $11,168 |
| 2015 | $989 | $8,772 | $0 | $8,772 |
| 2014 | $783 | $8,772 | $0 | $8,772 |
Property History
| Date | Event | Price | List to Sale | Price per Sq Ft |
|---|---|---|---|---|
| 10/08/2025 10/08/25 | For Sale | $335,000 | -- | $267 / Sq Ft |
Purchase History
| Date | Type | Sale Price | Title Company |
|---|---|---|---|
| Warranty Deed | $105,000 | Utc Colorado | |
| Warranty Deed | $70,000 | -- | |
| Deed | $48,100 | -- | |
| Deed | -- | -- | |
| Warranty Deed | $50,000 | -- |
Mortgage History
| Date | Status | Loan Amount | Loan Type |
|---|---|---|---|
| Previous Owner | $45,000 | No Value Available |
Source: REcolorado®
MLS Number: 3510724
APN: 1463112-08-108
- 5120 Williams Fork Trail Unit 213
- 4985 Twin Lakes Rd Unit 94
- 4945 Twin Lakes Rd Unit 39
- 6495 Barnacle Ct
- 4872 Country Club Way
- 6809 Harvest Rd
- 6239 Willow Ln Unit 6239
- 5459 Indian Summer Ct
- 4848 Idylwild Trail
- 6972 Roaring Fork Trail
- 6201 Willow Ln Unit 6201
- 7088 Indian Peaks Trail
- 4636 Chestnut Ln Unit 1
- 5531 High Country Ct
- 6545 Kalua Rd Unit 203D
- 6642 Kalua Rd
- 6966 Harvest Rd
- 6398 Twin Lakes Rd
- 7134 Cedarwood Cir
- 4584 Robinson Place
- 5131 Williams Fork Trail
- 5340 Gunbarrel Center Ct
- 6255 Habitat Dr
- 6655 Lookout Rd
- 5510 Spine Rd
- 4468 Driftwood Place
- 4789 White Rock Cir Unit C
- 4753 White Rock Cir
- 5342 Desert Mountain Ct
- 4557 Tanglewood Trail
- 7517 Nikau Ct
- 3773 Canfield St
- 3705 Canfield St
- 6844 Countryside Ln Unit 284
- 8033 Countryside Park Unit 207
- 3147 Bell Dr
- 3850 Paseo Del Prado St Unit 12
- 3240 Iris Ave Unit 206
- 2850 Kalmia Ave
- 2728 Northbrook Place






