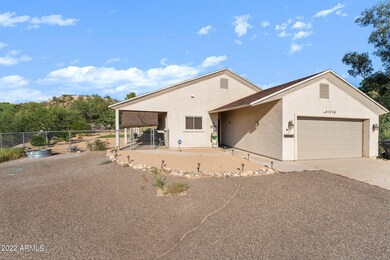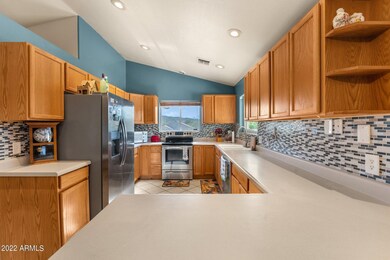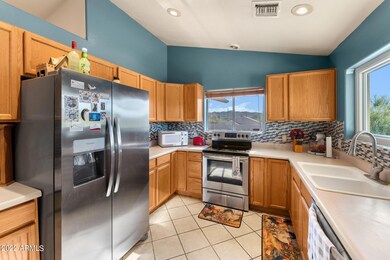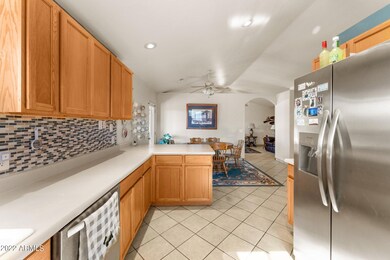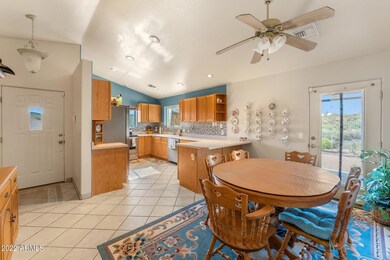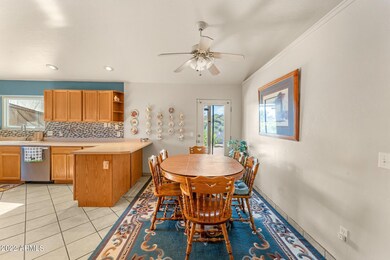
51224 N Mockingbird Rd Wickenburg, AZ 85390
Highlights
- Horse Stalls
- Vaulted Ceiling
- No HOA
- Mountain View
- Hydromassage or Jetted Bathtub
- Covered patio or porch
About This Home
As of December 2022This is the perfect 2nd home or winter get-away! Located on a large 1 acre lot, there is plenty of room for you and your horses. This cute 3bdrm 2bath home is far enough off the beaten path for privacy and views, but close enough to Wickenburg to enjoy all that Wickenburg has to offer. This well-maintained home has a split floorplan. The spacious master suite has a large walk-in closet and a separate shower and a jacuzzi tub. A large covered patio on the north side is a great place to relax and enjoy the mountain views, and watch the horses. Upgrades to the home include new windows, new paint, and all new appliances. The 2 stall mare motel is just the right size for your horses. You have easy access to hwy 60 and arenas in Wickenburg and Morristown. Call Now to schedule a showing!
Last Agent to Sell the Property
Arizona Legends Realty License #BR686709000 Listed on: 08/25/2022
Home Details
Home Type
- Single Family
Est. Annual Taxes
- $1,505
Year Built
- Built in 2000
Lot Details
- 1.01 Acre Lot
- Block Wall Fence
- Chain Link Fence
- Artificial Turf
- Front and Back Yard Sprinklers
- Sprinklers on Timer
Parking
- 2 Car Garage
Home Design
- Wood Frame Construction
- Composition Roof
- Stucco
Interior Spaces
- 1,594 Sq Ft Home
- 1-Story Property
- Vaulted Ceiling
- Ceiling Fan
- Gas Fireplace
- Double Pane Windows
- Living Room with Fireplace
- Mountain Views
Kitchen
- Eat-In Kitchen
- Laminate Countertops
Flooring
- Carpet
- Laminate
- Tile
Bedrooms and Bathrooms
- 3 Bedrooms
- Remodeled Bathroom
- 2 Bathrooms
- Dual Vanity Sinks in Primary Bathroom
- Hydromassage or Jetted Bathtub
- Bathtub With Separate Shower Stall
Outdoor Features
- Covered patio or porch
Schools
- Hassayampa Elementary School
- Vulture Peak Middle School
- Wickenburg High School
Horse Facilities and Amenities
- Horses Allowed On Property
- Horse Stalls
- Corral
- Tack Room
Utilities
- Refrigerated Cooling System
- Heating System Uses Natural Gas
- Shared Well
- Septic Tank
- High Speed Internet
Community Details
- No Home Owners Association
- Association fees include no fees
Listing and Financial Details
- Tax Lot B
- Assessor Parcel Number 503-04-085-B
Ownership History
Purchase Details
Home Financials for this Owner
Home Financials are based on the most recent Mortgage that was taken out on this home.Purchase Details
Home Financials for this Owner
Home Financials are based on the most recent Mortgage that was taken out on this home.Purchase Details
Home Financials for this Owner
Home Financials are based on the most recent Mortgage that was taken out on this home.Purchase Details
Purchase Details
Purchase Details
Home Financials for this Owner
Home Financials are based on the most recent Mortgage that was taken out on this home.Purchase Details
Home Financials for this Owner
Home Financials are based on the most recent Mortgage that was taken out on this home.Purchase Details
Similar Homes in Wickenburg, AZ
Home Values in the Area
Average Home Value in this Area
Purchase History
| Date | Type | Sale Price | Title Company |
|---|---|---|---|
| Warranty Deed | $455,000 | Pioneer Title Services | |
| Warranty Deed | $340,000 | Great American Title Agency | |
| Warranty Deed | $208,000 | Pioneer Title Agency Inc | |
| Warranty Deed | -- | None Available | |
| Trustee Deed | $41,927 | None Available | |
| Warranty Deed | $339,000 | First American Title Ins Co | |
| Warranty Deed | -- | First American Title Ins Co | |
| Interfamily Deed Transfer | $153,000 | Transnation Title Insurance |
Mortgage History
| Date | Status | Loan Amount | Loan Type |
|---|---|---|---|
| Open | $432,437 | FHA | |
| Previous Owner | $310,284 | VA | |
| Previous Owner | $204,212 | FHA | |
| Previous Owner | $204,232 | FHA | |
| Previous Owner | $250,000 | Stand Alone Refi Refinance Of Original Loan | |
| Previous Owner | $131,000 | New Conventional | |
| Previous Owner | $75,000 | Credit Line Revolving | |
| Previous Owner | $245,000 | Fannie Mae Freddie Mac | |
| Previous Owner | $193,500 | Seller Take Back |
Property History
| Date | Event | Price | Change | Sq Ft Price |
|---|---|---|---|---|
| 07/04/2025 07/04/25 | For Sale | $499,000 | +9.7% | $313 / Sq Ft |
| 12/09/2022 12/09/22 | Sold | $455,000 | -7.1% | $285 / Sq Ft |
| 11/08/2022 11/08/22 | Pending | -- | -- | -- |
| 11/02/2022 11/02/22 | Price Changed | $490,000 | -2.0% | $307 / Sq Ft |
| 09/28/2022 09/28/22 | Price Changed | $499,900 | -3.9% | $314 / Sq Ft |
| 08/15/2022 08/15/22 | For Sale | $520,000 | +52.9% | $326 / Sq Ft |
| 12/16/2020 12/16/20 | Sold | $340,000 | -2.9% | $213 / Sq Ft |
| 11/10/2020 11/10/20 | Pending | -- | -- | -- |
| 08/29/2020 08/29/20 | For Sale | $350,000 | -- | $220 / Sq Ft |
Tax History Compared to Growth
Tax History
| Year | Tax Paid | Tax Assessment Tax Assessment Total Assessment is a certain percentage of the fair market value that is determined by local assessors to be the total taxable value of land and additions on the property. | Land | Improvement |
|---|---|---|---|---|
| 2025 | $2,359 | $23,517 | -- | -- |
| 2024 | $1,526 | $22,398 | -- | -- |
| 2023 | $1,526 | $30,370 | $6,070 | $24,300 |
| 2022 | $1,530 | $24,550 | $4,910 | $19,640 |
| 2021 | $1,505 | $23,420 | $4,680 | $18,740 |
| 2020 | $1,454 | $23,230 | $4,640 | $18,590 |
| 2019 | $1,476 | $20,120 | $4,020 | $16,100 |
| 2018 | $1,472 | $16,930 | $3,380 | $13,550 |
| 2017 | $1,469 | $16,350 | $3,270 | $13,080 |
| 2016 | $1,401 | $19,410 | $3,880 | $15,530 |
| 2015 | $1,313 | $18,450 | $3,690 | $14,760 |
Agents Affiliated with this Home
-
Linda Sanders

Seller's Agent in 2025
Linda Sanders
Century 21 Arizona West
(928) 231-1164
47 Total Sales
-
Lori Horcos

Seller's Agent in 2022
Lori Horcos
Arizona Legends Realty
(602) 309-7466
92 Total Sales
-
Connie Jenson

Seller's Agent in 2020
Connie Jenson
My Home Group Real Estate
(928) 671-1579
113 Total Sales
-
Sherri Bezold
S
Buyer's Agent in 2020
Sherri Bezold
Keller Williams Realty Professional Partners
(602) 400-8453
106 Total Sales
-
Keslie Halonen

Buyer Co-Listing Agent in 2020
Keslie Halonen
Keller Williams Realty Professional Partners
(602) 369-1477
314 Total Sales
Map
Source: Arizona Regional Multiple Listing Service (ARMLS)
MLS Number: 6450256
APN: 503-04-085B
- 51035 N 297th Ave
- 518XXX Mockingbird Trail
- 51008 N 295th Ave
- 0 N Mockingbird Rd Unit 5841970
- 5xxxx N 292nd Ave
- 51040 N 292nd Ave
- 895 E Wickenburg Way
- 1185 S Camino Cobre Dr
- 115 E Vía Del Cielo
- 55 W Pueblo Vista Dr Unit 14
- 0 S Kellis Rd Unit 13 6801177
- 645 Vista Del Rio Ct
- 0 S Turtleback Mountain Unit 14
- 00XX E Via Tortuga Dr Unit 7
- 605 Vista Ridge Ct
- 100 W Cottonwood Ln
- 145 Fisher St
- 52.43 ac Kellis Rd Unit 17
- 294 S Jefferson St
- 245 N Aztec Trail

