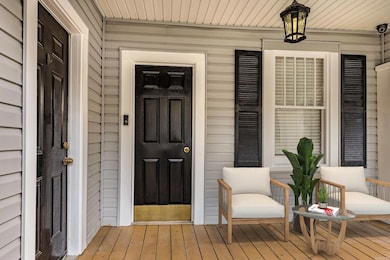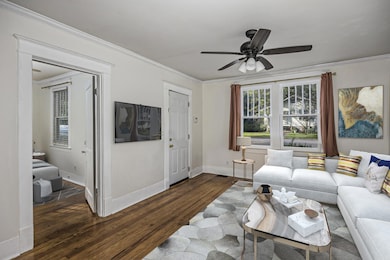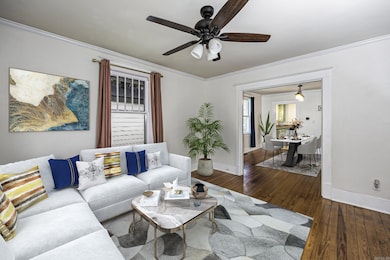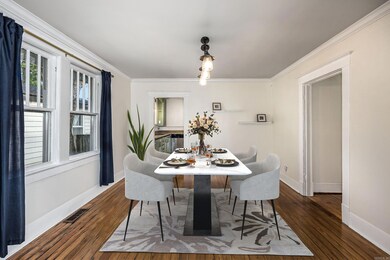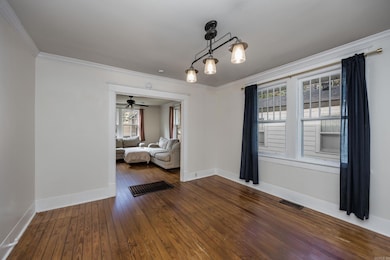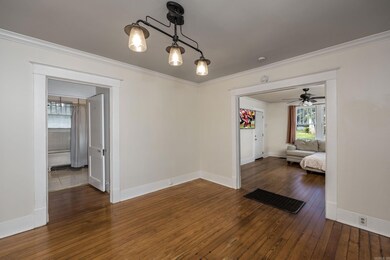5123 B St Little Rock, AR 72205
Hillcrest NeighborhoodEstimated payment $1,571/month
Highlights
- Freestanding Bathtub
- Wood Flooring
- Formal Dining Room
- Pulaski Heights Elementary School Rated A-
- Corner Lot
- Porch
About This Home
Nestled on a charming corner lot within walking distance to Hillcrest, this beautifully updated 3-bedroom, 2-bath home harmoniously blends classic character with modern comfort. Original hardwood floors flow throughout, illuminated by an abundance of natural light. The updated kitchen boasts ceramic countertops and a newer dishwasher, with a convenient full bathroom located just off the laundry room. Generously sized bedrooms are served by a second full bath, featuring a stunning clawfoot tub. Outside, a leveled, oversized lot offers an expansive front yard and a fantastic backyard retreat, complete with a storage building, parking area, and a custom raised stone patio—perfect for entertaining or simply relaxing in style.
Home Details
Home Type
- Single Family
Est. Annual Taxes
- $2,115
Year Built
- Built in 1924
Lot Details
- 5,802 Sq Ft Lot
- Fenced
- Corner Lot
- Level Lot
Home Design
- Bungalow
- Architectural Shingle Roof
- Metal Siding
Interior Spaces
- 1,201 Sq Ft Home
- 1-Story Property
- Formal Dining Room
- Crawl Space
Kitchen
- Electric Range
- Stove
- Microwave
- Dishwasher
Flooring
- Wood
- Tile
Bedrooms and Bathrooms
- 3 Bedrooms
- 2 Full Bathrooms
- Freestanding Bathtub
Laundry
- Laundry Room
- Washer and Electric Dryer Hookup
Additional Features
- Porch
- Central Heating and Cooling System
Map
Home Values in the Area
Average Home Value in this Area
Tax History
| Year | Tax Paid | Tax Assessment Tax Assessment Total Assessment is a certain percentage of the fair market value that is determined by local assessors to be the total taxable value of land and additions on the property. | Land | Improvement |
|---|---|---|---|---|
| 2025 | $2,714 | $38,774 | $8,000 | $30,774 |
| 2024 | $2,714 | $38,774 | $8,000 | $30,774 |
| 2023 | $2,714 | $38,774 | $8,000 | $30,774 |
| 2022 | $2,128 | $38,774 | $8,000 | $30,774 |
| 2021 | $2,041 | $28,950 | $8,600 | $20,350 |
| 2020 | $1,652 | $28,950 | $8,600 | $20,350 |
| 2019 | $1,652 | $28,950 | $8,600 | $20,350 |
| 2018 | $1,677 | $28,950 | $8,600 | $20,350 |
| 2017 | $1,677 | $28,950 | $8,600 | $20,350 |
| 2016 | $1,759 | $30,130 | $6,400 | $23,730 |
| 2015 | $2,112 | $30,130 | $6,400 | $23,730 |
| 2014 | $2,112 | $25,372 | $6,400 | $18,972 |
Property History
| Date | Event | Price | List to Sale | Price per Sq Ft | Prior Sale |
|---|---|---|---|---|---|
| 11/07/2025 11/07/25 | Price Changed | $264,900 | -1.9% | $221 / Sq Ft | |
| 10/16/2025 10/16/25 | Price Changed | $269,900 | -3.6% | $225 / Sq Ft | |
| 10/01/2025 10/01/25 | For Sale | $279,900 | +15.7% | $233 / Sq Ft | |
| 05/03/2022 05/03/22 | Pending | -- | -- | -- | |
| 05/02/2022 05/02/22 | Sold | $242,000 | +5.7% | $201 / Sq Ft | View Prior Sale |
| 03/28/2022 03/28/22 | For Sale | $229,000 | +42.2% | $190 / Sq Ft | |
| 06/07/2013 06/07/13 | Sold | $161,000 | -9.0% | $132 / Sq Ft | View Prior Sale |
| 05/08/2013 05/08/13 | Pending | -- | -- | -- | |
| 03/20/2013 03/20/13 | For Sale | $177,000 | -- | $145 / Sq Ft |
Purchase History
| Date | Type | Sale Price | Title Company |
|---|---|---|---|
| Warranty Deed | $242,000 | First National Title | |
| Warranty Deed | $161,000 | First National Title Company | |
| Warranty Deed | $148,000 | First National Title | |
| Interfamily Deed Transfer | -- | American Abstract & Title Co | |
| Warranty Deed | $62,000 | American Abstract & Title Co |
Mortgage History
| Date | Status | Loan Amount | Loan Type |
|---|---|---|---|
| Open | $229,900 | New Conventional | |
| Previous Owner | $158,083 | FHA | |
| Previous Owner | $133,052 | New Conventional | |
| Previous Owner | $83,200 | Purchase Money Mortgage | |
| Previous Owner | $80,250 | Purchase Money Mortgage |
Source: Cooperative Arkansas REALTORS® MLS
MLS Number: 25039357
APN: 34L-100-00-057-00
- 5101 B St
- 404 N Jackson St
- 121 N Jackson St
- 201 N Polk St
- 123 N Polk St
- 4815 Lee Ave
- 5600 C St
- 318 N Spruce St
- 5623 C St
- 5101 H Street #4 Unit Apartment 4
- 5101 H Street #1 Unit Apartment 1
- 116 Beechwood St
- 5919 Woodlawn Dr
- 400 N University Ave
- 1205 N Polk St
- 2500 Kavanaugh Blvd
- 320 S University Ave
- 3802 Kavanaugh Blvd
- 4101 A St Unit 2
- 4101 A #2 St

