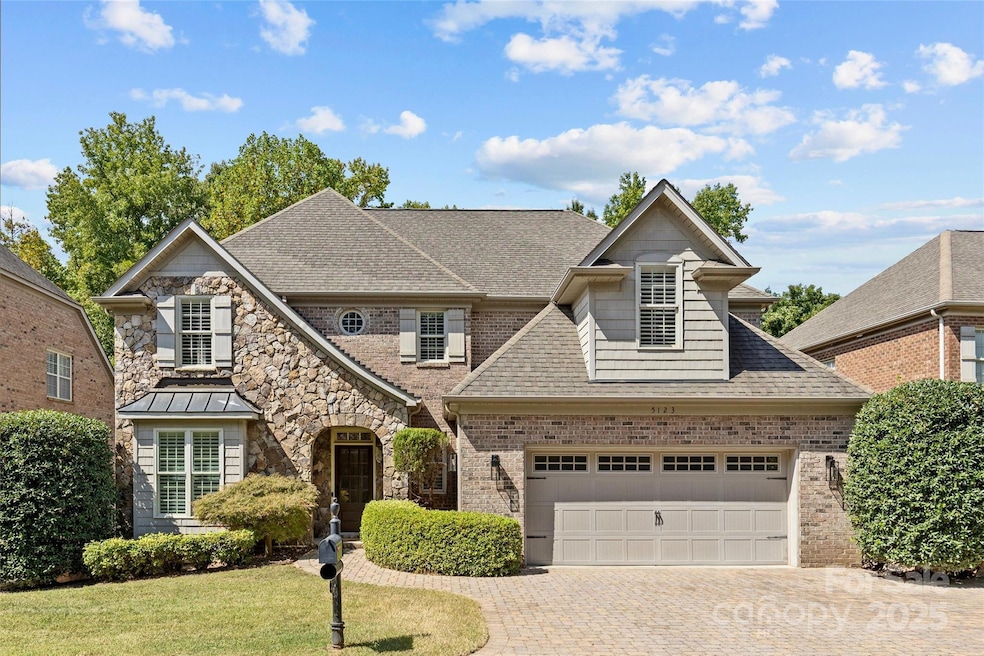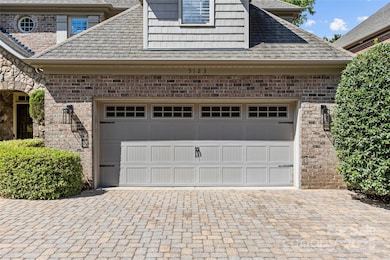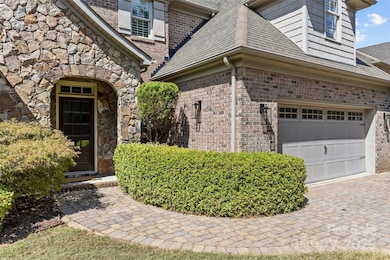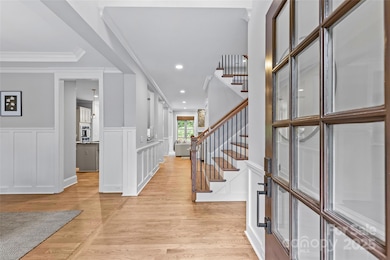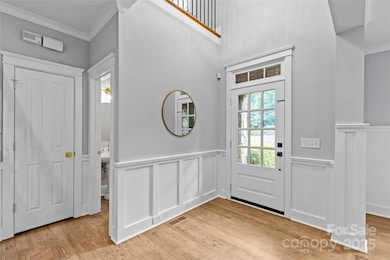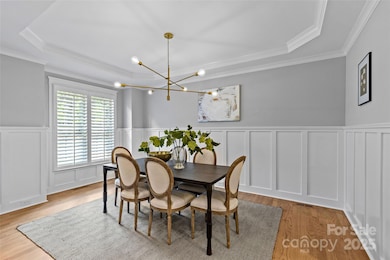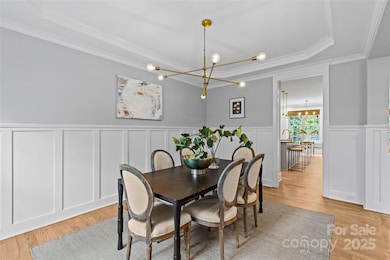5123 Berkeley Park Ct Charlotte, NC 28277
Providence NeighborhoodEstimated payment $5,493/month
Highlights
- Open Floorplan
- Deck
- Traditional Architecture
- Providence Spring Elementary Rated A-
- Private Lot
- Wood Flooring
About This Home
This stunner in timeless Berkeley Park is just waiting for its next homeowner. Forget the minimalism of the last few years and step into this 4 bedroom, 3.5 bathroom, almost 3500 square foot space, designed and built by James Custom Homes to maximize comfort and minimize upkeep. From its sunny great room with its cozy fireplace to the chef’s kitchen with island and pantry, everything is turnkey and ready for your most discerning buyer. The main level primary suite with its spa-like bath is the cherry on this impressive sundae. Don’t forget the loft AND the media room/flex space upstairs. The large flat backyard and stunning deck highlight its low-maintenance landscaping and irrigation system. Bonus points for hardwood floors, tons of storage, EV charging in the garage, and a private street with charming streetlights to backlight your evening strolls. All just minutes from South Charlotte’s favorite dining and shopping spots. This home is dressed to impress!
Listing Agent
Savvy + Co Real Estate Brokerage Email: victor.ahdieh@gmail.com License #238175 Listed on: 09/18/2025
Home Details
Home Type
- Single Family
Est. Annual Taxes
- $5,919
Year Built
- Built in 2006
Lot Details
- Lot Dimensions are 221x71x214x61
- Private Lot
- Irrigation
- Lawn
- Property is zoned N1-A
HOA Fees
- $125 Monthly HOA Fees
Parking
- 2 Car Attached Garage
- Front Facing Garage
- Garage Door Opener
- Driveway
- 2 Open Parking Spaces
Home Design
- Traditional Architecture
- Architectural Shingle Roof
- Stone Siding
- Four Sided Brick Exterior Elevation
Interior Spaces
- 2-Story Property
- Open Floorplan
- Wired For Data
- Ceiling Fan
- Gas Log Fireplace
- Insulated Windows
- French Doors
- Great Room with Fireplace
- Storage
- Crawl Space
- Carbon Monoxide Detectors
Kitchen
- Breakfast Area or Nook
- Gas Cooktop
- Microwave
- ENERGY STAR Qualified Refrigerator
- ENERGY STAR Qualified Dishwasher
- Kitchen Island
- Disposal
Flooring
- Wood
- Carpet
Bedrooms and Bathrooms
- Walk-In Closet
- Soaking Tub
- Garden Bath
Laundry
- Laundry Room
- ENERGY STAR Qualified Dryer
- Washer and Dryer
Attic
- Walk-In Attic
- Pull Down Stairs to Attic
Accessible Home Design
- Doors swing in
- More Than Two Accessible Exits
Outdoor Features
- Deck
- Covered Patio or Porch
Schools
- Providence Spring Elementary School
- Jay M. Robinson Middle School
- Providence High School
Utilities
- Multiple cooling system units
- Forced Air Heating and Cooling System
- Heating System Uses Natural Gas
- Underground Utilities
- Cable TV Available
Community Details
- Berkely Park HOA, Phone Number (704) 906-3922
- Berkeley Park Subdivision
- Mandatory home owners association
- Electric Vehicle Charging Station
Listing and Financial Details
- Assessor Parcel Number 225-381-58
Map
Home Values in the Area
Average Home Value in this Area
Tax History
| Year | Tax Paid | Tax Assessment Tax Assessment Total Assessment is a certain percentage of the fair market value that is determined by local assessors to be the total taxable value of land and additions on the property. | Land | Improvement |
|---|---|---|---|---|
| 2025 | $5,919 | $761,400 | $148,800 | $612,600 |
| 2024 | $5,919 | $761,400 | $148,800 | $612,600 |
| 2023 | $5,724 | $761,400 | $148,800 | $612,600 |
| 2022 | $5,022 | $507,400 | $103,500 | $403,900 |
| 2021 | $5,011 | $507,400 | $103,500 | $403,900 |
| 2020 | $5,004 | $507,400 | $103,500 | $403,900 |
| 2019 | $4,988 | $507,400 | $103,500 | $403,900 |
| 2018 | $5,989 | $450,900 | $80,800 | $370,100 |
| 2017 | $5,899 | $450,900 | $80,800 | $370,100 |
| 2016 | $5,890 | $450,900 | $80,800 | $370,100 |
| 2015 | $5,878 | $450,900 | $80,800 | $370,100 |
| 2014 | $5,853 | $450,900 | $80,800 | $370,100 |
Property History
| Date | Event | Price | List to Sale | Price per Sq Ft |
|---|---|---|---|---|
| 11/07/2025 11/07/25 | Price Changed | $925,000 | -2.6% | $269 / Sq Ft |
| 10/29/2025 10/29/25 | Price Changed | $950,000 | -2.6% | $277 / Sq Ft |
| 10/03/2025 10/03/25 | Price Changed | $975,000 | -2.5% | $284 / Sq Ft |
| 09/18/2025 09/18/25 | For Sale | $1,000,000 | -- | $291 / Sq Ft |
Purchase History
| Date | Type | Sale Price | Title Company |
|---|---|---|---|
| Warranty Deed | $396,500 | None Available | |
| Interfamily Deed Transfer | -- | None Available | |
| Warranty Deed | $464,500 | First American Title Ins Co |
Mortgage History
| Date | Status | Loan Amount | Loan Type |
|---|---|---|---|
| Open | $375,000 | New Conventional | |
| Previous Owner | $270,000 | Purchase Money Mortgage |
Source: Canopy MLS (Canopy Realtor® Association)
MLS Number: 4300515
APN: 225-381-58
- 10224 Berkeley Pond Dr
- 10030 Berkeley Forest Ln
- 5101 Berkeley Creek Ln
- 7028 Henry Quincy Way
- 4749 Avonwood Ln
- 10016 Whitethorn Dr
- 9331 Providence Rd
- 10527 Breamore Dr
- 4609 Belvoir Ct
- 6331 Dovefield Rd
- 6927 Maricopa Rd
- 9646 Thorn Blade Dr
- 11812 Shoemaker Ct
- 11022 Lucky Horseshoe Ln
- 4500 Bonnyrigg Ct
- 8928 Saint Croix Ln
- 3415 Lakeside Dr
- 5470 Allison Ln
- 9514 Fairway Ridge Rd
- 10512 Roseberry Ct
- 4800 Alexander Valley Dr
- 11115 Shadow Grove Cir
- 6121 Dovefield Rd
- 3911 Lakeside Dr
- 8914 Saint Pierre Ln
- 10316 Whitethorn Dr
- 9024 Saint Thomas Ln
- 11163 Saintsbury Place
- 11164 Saintsbury Place
- 10932 Burnt Leather Ln
- 9204 Four Mile Creek Rd
- 11212 Blake Port Ct
- 10601 Bryony Ct
- 8220 Golf Ridge Dr
- 10715 Tom Short Rd Unit Lot 87
- 6422 Del Rio Rd
- 8103 Circle Tree Ln
- 10722 Four Mile Creek Rd
- 6408 Providence Farm Ln Unit ID1344145P
- 6408 Providence Farm Ln Unit C1
