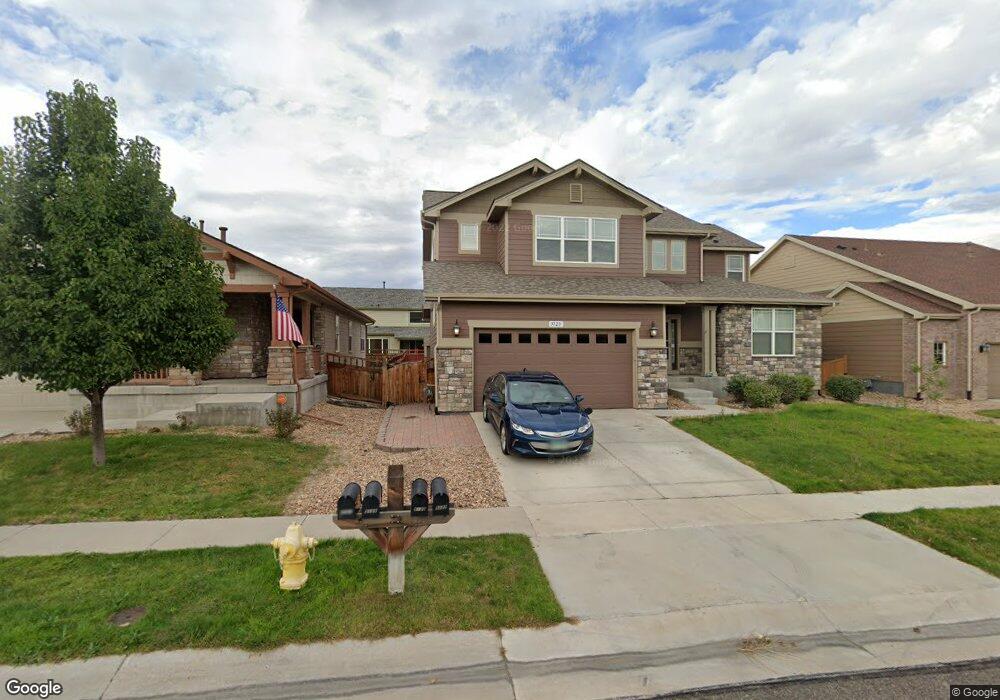5123 Delphinium Cir Brighton, CO 80601
Estimated Value: $610,089 - $664,000
4
Beds
4
Baths
2,927
Sq Ft
$217/Sq Ft
Est. Value
About This Home
This home is located at 5123 Delphinium Cir, Brighton, CO 80601 and is currently estimated at $636,272, approximately $217 per square foot. 5123 Delphinium Cir is a home located in Adams County with nearby schools including Overland Trail Middle School, Brighton High School, and Bromley East Charter School.
Ownership History
Date
Name
Owned For
Owner Type
Purchase Details
Closed on
Apr 23, 2021
Sold by
Casrep4 Properties Llc
Bought by
5123 Delphinium Cir Llc
Current Estimated Value
Purchase Details
Closed on
Jan 19, 2021
Sold by
Naukam Michael A and Naukam Rose M
Bought by
Casrep4 Properties Llc
Purchase Details
Closed on
Aug 18, 2016
Sold by
Michael Homes Inc
Bought by
Naukam Michael A and Naukam Rose M
Home Financials for this Owner
Home Financials are based on the most recent Mortgage that was taken out on this home.
Original Mortgage
$465,671
Interest Rate
3.45%
Mortgage Type
VA
Create a Home Valuation Report for This Property
The Home Valuation Report is an in-depth analysis detailing your home's value as well as a comparison with similar homes in the area
Home Values in the Area
Average Home Value in this Area
Purchase History
| Date | Buyer | Sale Price | Title Company |
|---|---|---|---|
| 5123 Delphinium Cir Llc | -- | None Available | |
| Casrep4 Properties Llc | $525,000 | Land Title Guarantee | |
| Naukam Michael A | $455,870 | Heritage Title Co |
Source: Public Records
Mortgage History
| Date | Status | Borrower | Loan Amount |
|---|---|---|---|
| Previous Owner | Naukam Michael A | $465,671 |
Source: Public Records
Tax History Compared to Growth
Tax History
| Year | Tax Paid | Tax Assessment Tax Assessment Total Assessment is a certain percentage of the fair market value that is determined by local assessors to be the total taxable value of land and additions on the property. | Land | Improvement |
|---|---|---|---|---|
| 2024 | $6,854 | $39,320 | $7,190 | $32,130 |
| 2023 | $7,576 | $45,730 | $7,780 | $37,950 |
| 2022 | $5,901 | $34,110 | $7,370 | $26,740 |
| 2021 | $5,905 | $34,110 | $7,370 | $26,740 |
| 2020 | $5,458 | $32,740 | $7,580 | $25,160 |
| 2019 | $5,465 | $32,740 | $7,580 | $25,160 |
| 2018 | $5,198 | $31,950 | $6,480 | $25,470 |
| 2017 | $5,203 | $31,950 | $6,480 | $25,470 |
| 2016 | $579 | $3,780 | $3,780 | $0 |
| 2015 | $576 | $3,780 | $3,780 | $0 |
| 2014 | $68 | $450 | $450 | $0 |
Source: Public Records
Map
Nearby Homes
- 5131 Delphinium Cir
- 5161 Chicory Cir
- 4948 Spinning Wheel Dr
- 5301 Cherry Blossom Dr
- 5242 Longs Peak St
- 5277 Royal Pine St
- 607 Azalea St
- 4864 Longs Peak St
- 732 Lilac Ct
- 5540 Juniper Dr
- 376 Chardon Ave
- 535 Meadow Ln
- 4776 Kipp Place
- 432 Hedgerow Way
- 728 Larkspur Ct
- 766 Gamble Oak St
- 238 Chardon Ave
- 226 Chardon Ave
- 214 Chardon Ave
- 802 Gamble Oak St
- 5121 Delphinium Cir
- 5113 Delphinium Cir
- 5096 Longs Peak St
- 5076 Longs Peak St
- 5133 Delphinium Cir
- 5122 Delphinium Cir
- 5130 Delphinium Cir
- 5111 Delphinium Cir
- 5120 Delphinium Cir
- 5056 Longs Peak St
- 5132 Delphinium Cir
- 5112 Delphinium Cir
- 5141 Delphinium Cir
- 5148 Longs Peak St
- 5103 Delphinium Cir
- 5142 Delphinium Cir
- 5140 Delphinium Cir
- 5036 Longs Peak St
- 5110 Delphinium Cir
- 5143 Delphinium Cir
