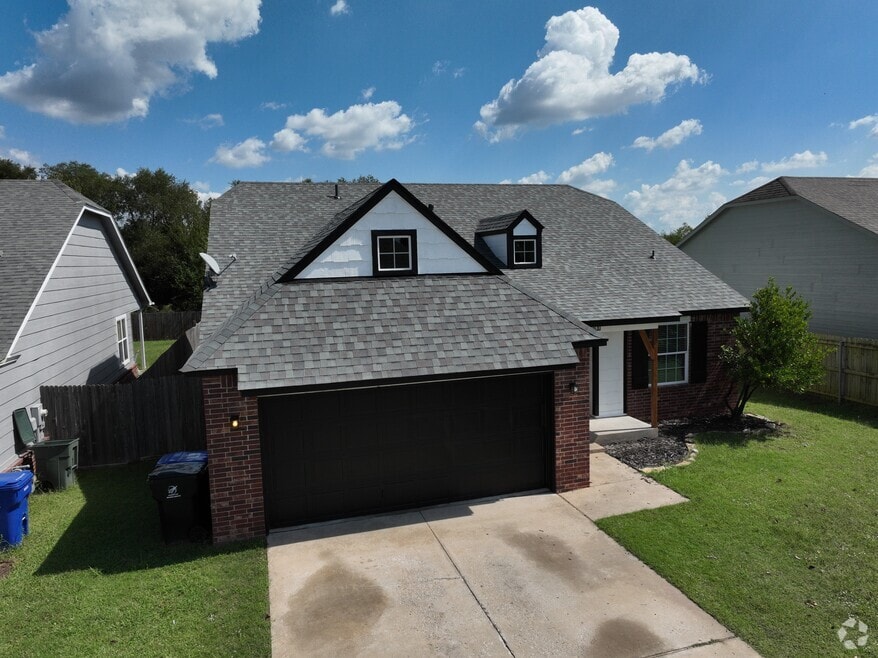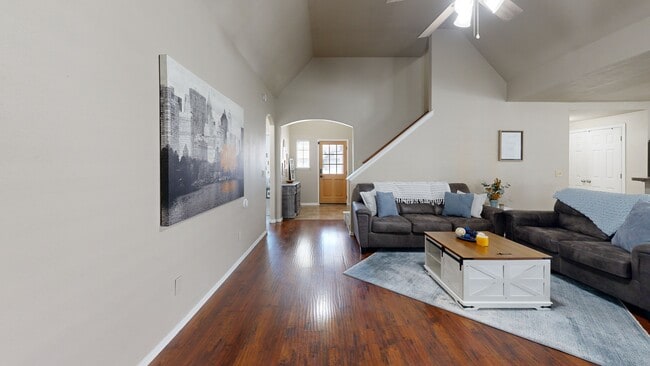
5123 N 34th St Broken Arrow, OK 74014
Estimated payment $1,846/month
Highlights
- Vaulted Ceiling
- Ranch Style House
- 2 Car Attached Garage
- Oneta Ridge Middle School Rated A-
- Covered Patio or Porch
- Parking Storage or Cabinetry
About This Home
Welcome to one of the largest floor plans in the highly sought-after Turnberry Place neighborhood! This exceptional residence has been beautifully refreshed with a brand-new roof, new exterior paint, and a freshly stained front door all adding to its stunning curb appeal. Inside, the home showcases a newly updated kitchen and bathrooms, blending modern design with comfort and functionality. Step into the spacious open-concept living area with soaring vaulted ceilings, where a cozy fireplace creates the perfect spot for relaxing evenings or entertaining guests. The main level features all three bedrooms conveniently located downstairs, including a serene master retreat offering both space and comfort. Upstairs, discover a versatile flex space that could serve as a game room, home office, or even a fourth bedroom to suit your needs. Out back, a covered patio provides the ideal setting for gatherings or peaceful evenings outdoors. Perfectly positioned, this home offers easy access to the Turnpike, Highway 244, and the Broken Arrow Expressway, with the Broken Arrow Hills shopping center just minutes away.
Home Details
Home Type
- Single Family
Est. Annual Taxes
- $3,589
Year Built
- Built in 2007
Lot Details
- 7,583 Sq Ft Lot
- West Facing Home
- Property is Fully Fenced
- Privacy Fence
HOA Fees
- $15 Monthly HOA Fees
Parking
- 2 Car Attached Garage
- Parking Storage or Cabinetry
- Workshop in Garage
- Driveway
Home Design
- Ranch Style House
- Brick Exterior Construction
- Slab Foundation
- Wood Frame Construction
- Fiberglass Roof
- Wood Siding
- Asphalt
Interior Spaces
- 1,931 Sq Ft Home
- Vaulted Ceiling
- Ceiling Fan
- Gas Log Fireplace
- Vinyl Clad Windows
- Insulated Windows
- Insulated Doors
- Fire and Smoke Detector
- Washer and Gas Dryer Hookup
Kitchen
- Oven
- Range
- Microwave
- Plumbed For Ice Maker
- Dishwasher
- Laminate Countertops
- Disposal
Flooring
- Carpet
- Tile
- Vinyl
Bedrooms and Bathrooms
- 3 Bedrooms
- 2 Full Bathrooms
Eco-Friendly Details
- Energy-Efficient Windows
- Energy-Efficient Doors
Outdoor Features
- Covered Patio or Porch
- Rain Gutters
Schools
- Liberty Elementary School
- Broken Arrow High School
Utilities
- Zoned Heating and Cooling
- Heating System Uses Gas
- Programmable Thermostat
- Gas Water Heater
- Phone Available
- Cable TV Available
Community Details
- Turnberry Place Subdivision
3D Interior and Exterior Tours
Floorplans
Map
Home Values in the Area
Average Home Value in this Area
Tax History
| Year | Tax Paid | Tax Assessment Tax Assessment Total Assessment is a certain percentage of the fair market value that is determined by local assessors to be the total taxable value of land and additions on the property. | Land | Improvement |
|---|---|---|---|---|
| 2025 | $3,372 | $29,717 | $3,920 | $25,797 |
| 2024 | $3,372 | $29,253 | $3,920 | $25,333 |
| 2023 | $3,212 | $27,860 | $3,920 | $23,940 |
| 2022 | $2,296 | $19,817 | $3,275 | $16,542 |
| 2021 | $2,186 | $18,873 | $3,024 | $15,849 |
| 2020 | $2,122 | $17,975 | $3,024 | $14,951 |
| 2019 | $2,033 | $17,119 | $3,024 | $14,095 |
| 2018 | $2,001 | $17,119 | $3,024 | $14,095 |
| 2017 | $2,020 | $17,119 | $3,024 | $14,095 |
| 2016 | $1,945 | $16,506 | $3,024 | $13,482 |
| 2015 | $2,029 | $17,380 | $2,483 | $14,897 |
| 2014 | $1,956 | $16,552 | $2,016 | $14,536 |
Property History
| Date | Event | Price | List to Sale | Price per Sq Ft | Prior Sale |
|---|---|---|---|---|---|
| 10/14/2025 10/14/25 | Pending | -- | -- | -- | |
| 08/18/2025 08/18/25 | For Sale | $290,000 | +12.4% | $150 / Sq Ft | |
| 03/14/2022 03/14/22 | Sold | $258,000 | +7.5% | $135 / Sq Ft | View Prior Sale |
| 01/25/2022 01/25/22 | Pending | -- | -- | -- | |
| 01/25/2022 01/25/22 | For Sale | $240,000 | -- | $126 / Sq Ft |
Purchase History
| Date | Type | Sale Price | Title Company |
|---|---|---|---|
| Warranty Deed | $258,000 | Allegiance Title | |
| Corporate Deed | $150,000 | Multiple |
Mortgage History
| Date | Status | Loan Amount | Loan Type |
|---|---|---|---|
| Open | $250,381 | FHA |
About the Listing Agent

My name is Dustin Moseley I am a local Real Estate Professional. My wife, Megan, our three boys, and I reside in Claremore where Megan is a local elementary school teacher. We love our community and are proud to have both been raised in Northeast Oklahoma. I am passionate about three things. The first one is God and my Family. As a Veteran the second is our country. And the third is Real Estate. I love my job. I love the variety my career brings from helping people find their next home or
Dustin's Other Listings
Source: MLS Technology
MLS Number: 2536060
APN: 730076260
- 20401 E 42nd Place S
- 3527 E Berkeley St
- 3215 E Emmitsburg St
- 4150 S 209th East Ave
- 3620 E Aurora St
- 16817 E 41st Place S
- 16607 E 41st Place S
- 20317 E 44th St S
- 4300 S 202nd East Ave
- 3902 S 201st East Ave
- 20730 E 45th St S
- 4108 S 200 East Ave
- 19929 E 43rd St S
- 20936 E 38th St S
- 3778 S 201st East Ave
- 20208 E 37th St S
- 19932 E 44th Place S
- 3316 E Jersey St
- 19802 E 38th St S
- 19804 E 37th Place S





