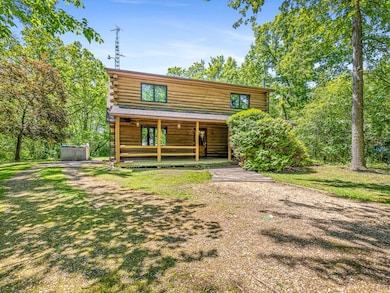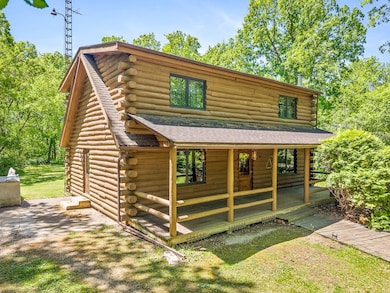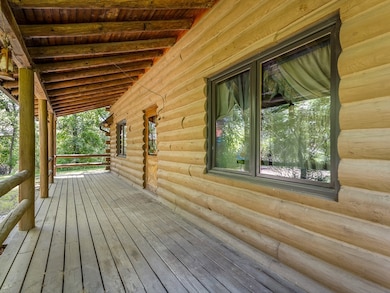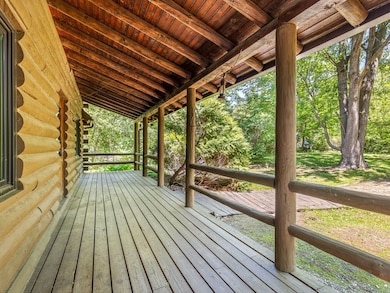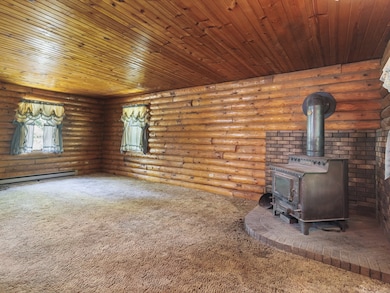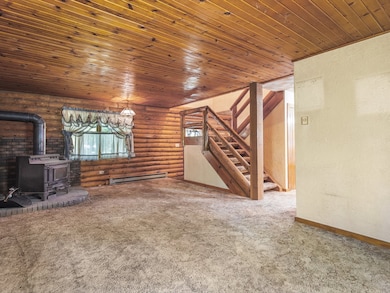
5123 Walnut Gove Poplar Grove, IL 61065
Estimated payment $1,607/month
Highlights
- Wood Burning Stove
- Walk-In Closet
- Bathroom on Main Level
- Formal Dining Room
- Laundry Room
- Baseboard Heating
About This Home
This log cabin is situated on a cul-de-sac at the end of a quiet street on a beautiful, wooded 1 acre lot. It's a perfect setting for tranquility and peace. Take the country driveway up to this home with an inviting front porch to enjoy the sounds of nature. Inside, you'll see the logs throughout. The wood-burning stove keeps it toasty in the winter, and there's a formal dining room off of the large kitchen to entertain. The main floor bathroom has a hook up for a washer and dryer, or the basement could be used. The open stairway takes you upstairs to a main bedroom with vaulted ceilings and a walk-in closet. There is access to the bathroom from either the hallway or the main bedroom.Two more bedrooms upstairs for a total of three. Come, take a look at it and try it on for size!
Listing Agent
Dickerson & Nieman Realtors - Rockford License #471000774 Listed on: 05/23/2025

Home Details
Home Type
- Single Family
Est. Annual Taxes
- $4,378
Year Built
- Built in 1984
Lot Details
- 1.03 Acre Lot
Interior Spaces
- 1,800 Sq Ft Home
- 2-Story Property
- Wood Burning Stove
- Window Treatments
- Family Room
- Living Room with Fireplace
- Formal Dining Room
- Basement Fills Entire Space Under The House
Bedrooms and Bathrooms
- 3 Bedrooms
- 3 Potential Bedrooms
- Walk-In Closet
- Bathroom on Main Level
- 2 Full Bathrooms
Laundry
- Laundry Room
- Laundry in Bathroom
Schools
- Seth Whitman Elementary School
- Belvidere Central Middle School
- Belvidere North High School
Utilities
- No Cooling
- Baseboard Heating
- Shared Well
- Septic Tank
Listing and Financial Details
- Senior Tax Exemptions
- Homeowner Tax Exemptions
Map
Home Values in the Area
Average Home Value in this Area
Tax History
| Year | Tax Paid | Tax Assessment Tax Assessment Total Assessment is a certain percentage of the fair market value that is determined by local assessors to be the total taxable value of land and additions on the property. | Land | Improvement |
|---|---|---|---|---|
| 2024 | $4,378 | $65,875 | $13,472 | $52,403 |
| 2023 | $4,378 | $61,303 | $13,472 | $47,831 |
| 2022 | $3,945 | $57,435 | $13,472 | $43,963 |
| 2021 | $3,858 | $56,379 | $13,472 | $42,907 |
| 2020 | $3,676 | $51,807 | $13,472 | $38,335 |
| 2019 | $3,613 | $50,401 | $13,472 | $36,929 |
| 2018 | $3,643 | $155,559 | $120,037 | $35,522 |
| 2017 | $3,521 | $49,802 | $13,694 | $36,108 |
| 2016 | $3,081 | $43,364 | $13,607 | $29,757 |
| 2015 | $2,972 | $41,240 | $15,365 | $25,875 |
| 2014 | $10,246 | $41,056 | $15,365 | $25,691 |
Property History
| Date | Event | Price | Change | Sq Ft Price |
|---|---|---|---|---|
| 07/03/2025 07/03/25 | Price Changed | $224,900 | -10.0% | $125 / Sq Ft |
| 06/16/2025 06/16/25 | Price Changed | $250,000 | -5.6% | $139 / Sq Ft |
| 06/03/2025 06/03/25 | Price Changed | $264,900 | -3.7% | $147 / Sq Ft |
| 05/23/2025 05/23/25 | For Sale | $275,000 | -- | $153 / Sq Ft |
Purchase History
| Date | Type | Sale Price | Title Company |
|---|---|---|---|
| Warranty Deed | $76,000 | -- |
Similar Homes in Poplar Grove, IL
Source: Midwest Real Estate Data (MRED)
MLS Number: 12374071
APN: 05-01-352-011
- 5123 Walnut Grove Dr
- 174 Titleist Trail
- 351 Springmeadow Dr
- 407 Muirfield Close
- 532 Prairie Point Dr
- 229 Stone Hollow Dr
- 383 Prairie Knoll Dr
- 470 Prairie Knoll Dr
- 499 Prairie Knoll Dr
- 437 Prairie Knoll Dr
- 206 Cress Creek Trail
- 3877 Silver Fox Dr
- 12790 Il Route 76
- 12790 Illinois 76
- 3163 Partridge Ln
- 131 Liverpool Dr SE
- 117 Liverpool Dr SE
- 103 Liverpool Dr SE
- 221 Liverpool Dr SE
- 1044 Witbeck Dr
- 208 New Forest Rd SW
- 518 Fuller Ln
- 520 Pearl St
- 1151 Nettie St
- 1221 W 4th St
- 4483 Squaw Valley Dr Unit 1
- 4483 Squaw Valley Dr
- 7406 Chucks Way Unit 7406
- 7330 Olde Creek Rd
- 7402 Shillington Dr
- 7152 Sue Ln
- 653 Clark Dr
- 7010 Forest Glen Dr
- 747 N Bell School Rd
- 906 Mcknight Cir
- 7367 Meander Dr
- 7201 Colosseum Dr
- 4905 Pine Cone Ct Unit 1
- 6538 Spring Brook Rd

