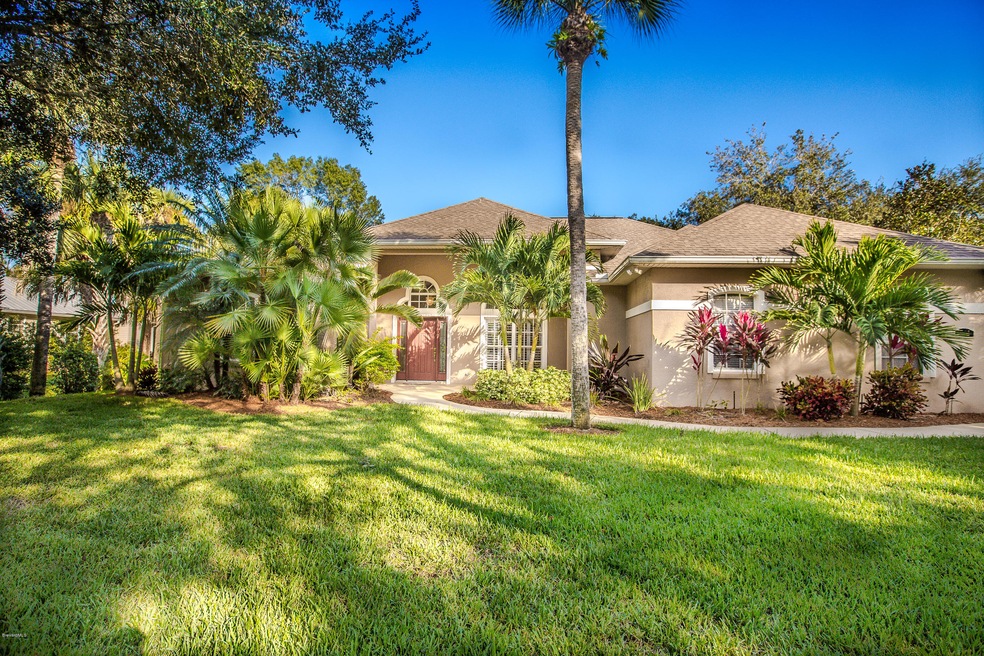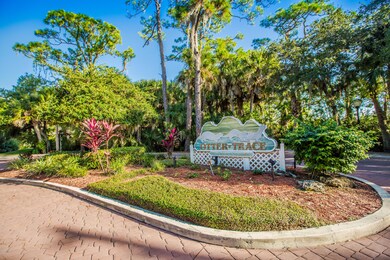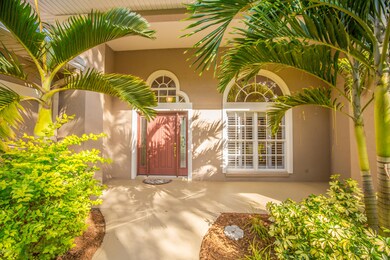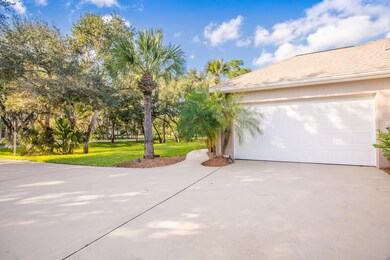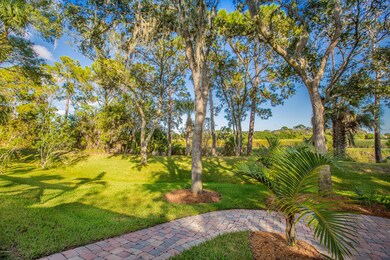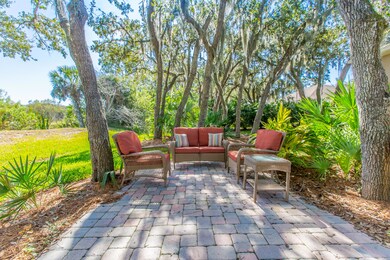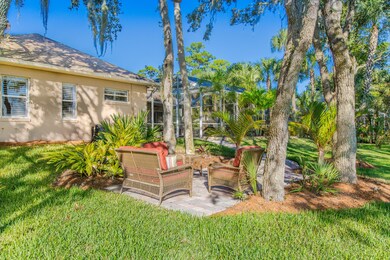
5123 Winding Way Merritt Island, FL 32953
Highlights
- In Ground Pool
- View of Trees or Woods
- Open Floorplan
- Lewis Carroll Elementary School Rated A-
- 0.52 Acre Lot
- Vaulted Ceiling
About This Home
As of February 201672 Hour kick out clause in place. Welcome Home To Otter Trace! Situated on a Quiet, Well Established Neighborhood in North Merritt Island, This Custom Built Beautifully Maintained, Move In Ready Pool Home On A Tranquil Over-sized Lot Is Ready For New Owners! Features Include Crown Molding, Elevated Ceilings Throughout, Enormous Gourmet Kitchen With Ample Storage and Stainless Steel Appliances, Triple Sliders That Overlook Amazing Pool with Outdoor Summer Kitchen, Spacious Indoor Laundry Room with Plenty of Storage, along with Tile and Hardwood Floors Throughout This Gorgeous Home! Enjoy The Florida Breezes From Your Screened Pool and Beautifully Landscaped Backyard That Features an Outdoor Seating Area Under The Mature Oak Trees!
Last Agent to Sell the Property
Keller Williams Realty Brevard License #3220905 Listed on: 01/05/2016

Co-Listed By
Michael Hughes
Keller Williams Realty Brevard
Home Details
Home Type
- Single Family
Est. Annual Taxes
- $3,201
Year Built
- Built in 2001
Lot Details
- 0.52 Acre Lot
- West Facing Home
HOA Fees
- $13 Monthly HOA Fees
Parking
- 2 Car Attached Garage
- Garage Door Opener
Property Views
- Woods
- Pool
Home Design
- Shingle Roof
- Concrete Siding
- Block Exterior
- Stucco
Interior Spaces
- 2,432 Sq Ft Home
- 1-Story Property
- Open Floorplan
- Vaulted Ceiling
- Ceiling Fan
- Family Room
- Living Room
- Dining Room
- Home Office
- Library
- Screened Porch
Kitchen
- Breakfast Bar
- Electric Range
- Microwave
- Dishwasher
- Kitchen Island
- Disposal
Flooring
- Wood
- Carpet
- Tile
Bedrooms and Bathrooms
- 4 Bedrooms
- Split Bedroom Floorplan
- Dual Closets
- Walk-In Closet
- 3 Full Bathrooms
- Separate Shower in Primary Bathroom
Laundry
- Laundry Room
- Washer and Gas Dryer Hookup
Pool
- In Ground Pool
- Screen Enclosure
Outdoor Features
- Patio
Schools
- Carroll Elementary School
- Jefferson Middle School
- Merritt Island High School
Utilities
- Central Heating and Cooling System
- Cable TV Available
Community Details
- Otter Trace Subdivision
Listing and Financial Details
- Assessor Parcel Number 23-36-25-50-00000.0-0002.00
Ownership History
Purchase Details
Purchase Details
Home Financials for this Owner
Home Financials are based on the most recent Mortgage that was taken out on this home.Purchase Details
Home Financials for this Owner
Home Financials are based on the most recent Mortgage that was taken out on this home.Purchase Details
Home Financials for this Owner
Home Financials are based on the most recent Mortgage that was taken out on this home.Purchase Details
Similar Homes in Merritt Island, FL
Home Values in the Area
Average Home Value in this Area
Purchase History
| Date | Type | Sale Price | Title Company |
|---|---|---|---|
| Warranty Deed | -- | Attorney | |
| Warranty Deed | $93,200 | Attorney | |
| Warranty Deed | $402,500 | Fidelity National Title Of F | |
| Warranty Deed | -- | Fidelity National Title Of F | |
| Warranty Deed | $300,000 | Fidelity National Title Of F | |
| Warranty Deed | $21,500 | -- |
Mortgage History
| Date | Status | Loan Amount | Loan Type |
|---|---|---|---|
| Previous Owner | $234,500 | No Value Available | |
| Previous Owner | $240,000 | No Value Available | |
| Previous Owner | $395,000 | No Value Available |
Property History
| Date | Event | Price | Change | Sq Ft Price |
|---|---|---|---|---|
| 02/23/2016 02/23/16 | Sold | $402,500 | -7.5% | $166 / Sq Ft |
| 01/05/2016 01/05/16 | For Sale | $435,000 | 0.0% | $179 / Sq Ft |
| 01/01/2016 01/01/16 | Pending | -- | -- | -- |
| 12/11/2015 12/11/15 | Pending | -- | -- | -- |
| 11/27/2015 11/27/15 | Price Changed | $435,000 | -5.4% | $179 / Sq Ft |
| 11/16/2015 11/16/15 | For Sale | $460,000 | +53.3% | $189 / Sq Ft |
| 05/23/2013 05/23/13 | Sold | $300,000 | -14.3% | $123 / Sq Ft |
| 04/11/2013 04/11/13 | Pending | -- | -- | -- |
| 11/22/2012 11/22/12 | For Sale | $350,000 | -- | $144 / Sq Ft |
Tax History Compared to Growth
Tax History
| Year | Tax Paid | Tax Assessment Tax Assessment Total Assessment is a certain percentage of the fair market value that is determined by local assessors to be the total taxable value of land and additions on the property. | Land | Improvement |
|---|---|---|---|---|
| 2023 | $4,735 | $363,270 | $0 | $0 |
| 2022 | $4,431 | $352,690 | $0 | $0 |
| 2021 | $4,652 | $342,420 | $40,000 | $302,420 |
| 2020 | $4,622 | $339,030 | $40,000 | $299,030 |
| 2019 | $4,676 | $337,860 | $52,000 | $285,860 |
| 2018 | $4,764 | $336,140 | $53,000 | $283,140 |
| 2017 | $4,964 | $338,200 | $50,000 | $288,200 |
| 2016 | $3,115 | $205,900 | $45,000 | $160,900 |
| 2015 | $3,201 | $204,470 | $45,000 | $159,470 |
| 2014 | $3,223 | $202,850 | $35,000 | $167,850 |
Agents Affiliated with this Home
-
Katie Lechner

Seller's Agent in 2016
Katie Lechner
Keller Williams Realty Brevard
(321) 626-5068
20 in this area
125 Total Sales
-
M
Seller Co-Listing Agent in 2016
Michael Hughes
Keller Williams Realty Brevard
-
Joyce Hathaway

Buyer's Agent in 2016
Joyce Hathaway
RE/MAX
(321) 591-7809
2 in this area
45 Total Sales
-
S
Buyer's Agent in 2013
Shane Sorenson
Daignault Realty Inc
Map
Source: Space Coast MLS (Space Coast Association of REALTORS®)
MLS Number: 740036
APN: 23-36-25-50-00000.0-0002.00
- 5137 Royal Paddock Way
- 5120 Mallard Lakes Ct
- 1401 Bishop Rd
- 4728 Cornwall Dr
- 4747 Cornwall Dr
- 630 Chase Hammock Rd
- 4697 Cornwall Dr
- 1465 Bishop Rd
- 4667 Cornwall Dr
- 5425 Lovett Dr
- 670 Kings Way
- 4577 Cornwall Dr
- 4693 Shannock Ave
- 4567 Cornwall Dr
- 4705 Hebron Dr
- 4692 Shannock Ave
- 4710 Hebron Dr
- 4665 Hebron Dr
- 5595 Eagle Way
- 4351 Timothy Dr
