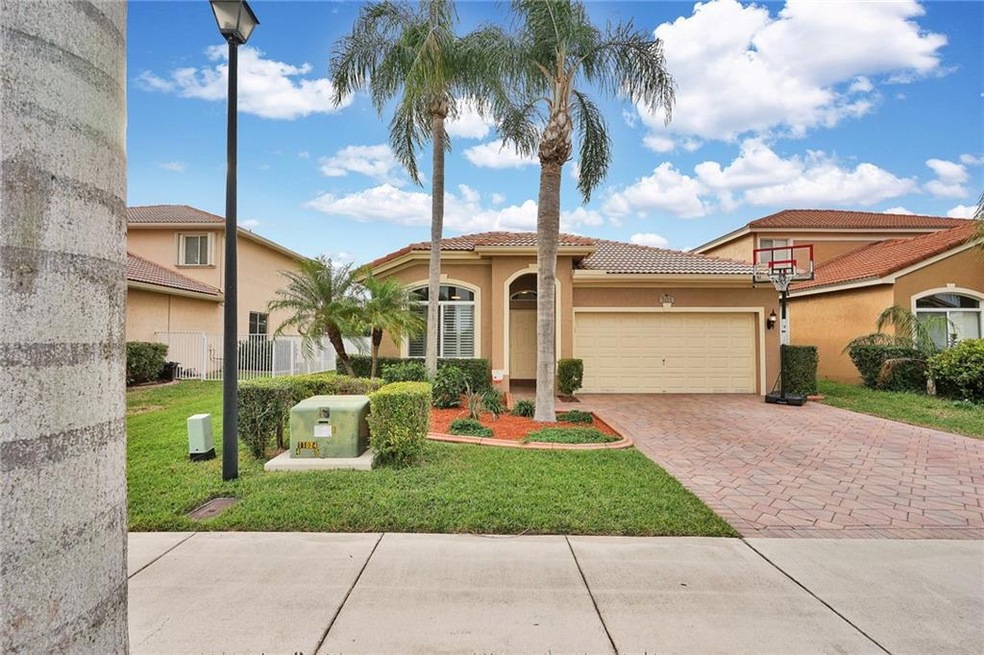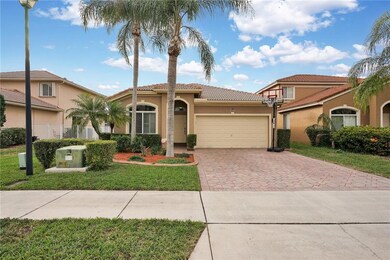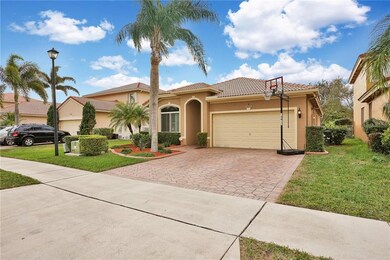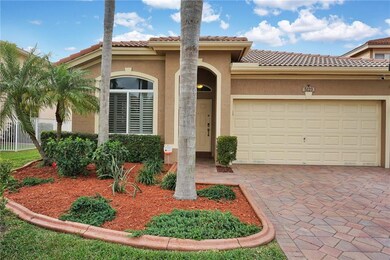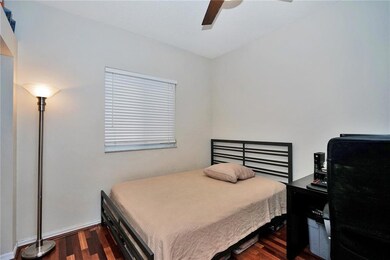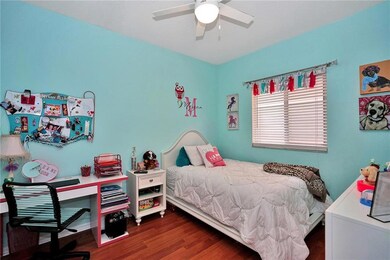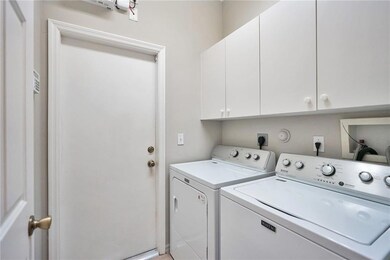
5123 Woodfield Way Coconut Creek, FL 33073
Banyan Trails NeighborhoodEstimated Value: $597,000 - $630,000
Highlights
- Lake Front
- Clubhouse
- Attic
- Private Pool
- Wood Flooring
- Screened Porch
About This Home
As of March 2019Move in ready home that has been freshly painted on the interior and exterior*Hurricane impact window and doors thou out*split floor plan*Heated pool*AC 1 year old*Plantation shutters thou out* Stainless steal Appliances*Huge back yard*this home is a must see* walk to schools* 2 minutes from all major highways and the Promenade*Sable Pines Park 2 mins away with walk and bike paths, pavilions and picnic areas* Community features 2 pools a clubhouse and a gym
Home Details
Home Type
- Single Family
Est. Annual Taxes
- $3,128
Year Built
- Built in 2003
Lot Details
- 6,417 Sq Ft Lot
- Lake Front
- East Facing Home
HOA Fees
- $107 Monthly HOA Fees
Parking
- 2 Car Garage
- Driveway
Property Views
- Lake
- Pool
Home Design
- Barrel Roof Shape
Interior Spaces
- 1,736 Sq Ft Home
- 1-Story Property
- Ceiling Fan
- Plantation Shutters
- Blinds
- Family Room
- Screened Porch
- Utility Room
- Impact Glass
- Attic
Kitchen
- Electric Range
- Microwave
- Ice Maker
- Dishwasher
- Disposal
Flooring
- Wood
- Ceramic Tile
Bedrooms and Bathrooms
- 3 Bedrooms
- Split Bedroom Floorplan
- 2 Full Bathrooms
- Dual Sinks
Laundry
- Laundry Room
- Dryer
- Washer
Outdoor Features
- Private Pool
- Balcony
- Patio
Schools
- Winston Park Elementary School
- Lyons Creek Middle School
- Monarch High School
Utilities
- Central Heating and Cooling System
- Cable TV Available
Listing and Financial Details
- Assessor Parcel Number 484208120550
Community Details
Overview
- Association fees include cable TV
- Banyan Trails Subdivision
Amenities
- Clubhouse
- Game Room
Recreation
- Community Pool
Ownership History
Purchase Details
Home Financials for this Owner
Home Financials are based on the most recent Mortgage that was taken out on this home.Purchase Details
Home Financials for this Owner
Home Financials are based on the most recent Mortgage that was taken out on this home.Similar Homes in Coconut Creek, FL
Home Values in the Area
Average Home Value in this Area
Purchase History
| Date | Buyer | Sale Price | Title Company |
|---|---|---|---|
| Fagundo Gongora Marcel R Sanchez | $390,000 | Attorney | |
| Pace Michael A | $210,300 | Universal Land Title Inc |
Mortgage History
| Date | Status | Borrower | Loan Amount |
|---|---|---|---|
| Open | Gongora Marcel R Sanchez | $300,000 | |
| Closed | Gongora Marcel R Sanchez | $308,100 | |
| Closed | Fagundo Gongora Marcel R Sanchez | $312,000 | |
| Previous Owner | Pace Michael | $280,000 | |
| Previous Owner | Pace Michael A | $280,400 | |
| Previous Owner | Pace Michael A | $312,800 | |
| Previous Owner | Pace Michael | $20,000 | |
| Previous Owner | Pace Michael | $218,860 | |
| Previous Owner | Pace Michael | $27,740 | |
| Previous Owner | Pace Michael A | $25,400 | |
| Previous Owner | Pace Michael A | $199,700 |
Property History
| Date | Event | Price | Change | Sq Ft Price |
|---|---|---|---|---|
| 03/27/2019 03/27/19 | Sold | $390,000 | -2.5% | $225 / Sq Ft |
| 02/25/2019 02/25/19 | Pending | -- | -- | -- |
| 01/24/2019 01/24/19 | For Sale | $399,900 | -- | $230 / Sq Ft |
Tax History Compared to Growth
Tax History
| Year | Tax Paid | Tax Assessment Tax Assessment Total Assessment is a certain percentage of the fair market value that is determined by local assessors to be the total taxable value of land and additions on the property. | Land | Improvement |
|---|---|---|---|---|
| 2025 | $8,063 | $405,010 | -- | -- |
| 2024 | $7,769 | $393,600 | -- | -- |
| 2023 | $7,769 | $382,140 | $0 | $0 |
| 2022 | $7,390 | $371,010 | $0 | $0 |
| 2021 | $7,152 | $360,210 | $0 | $0 |
| 2020 | $7,030 | $355,240 | $64,170 | $291,070 |
| 2019 | $3,325 | $178,380 | $0 | $0 |
| 2018 | $3,128 | $175,060 | $0 | $0 |
| 2017 | $3,087 | $171,460 | $0 | $0 |
| 2016 | $3,027 | $167,940 | $0 | $0 |
| 2015 | $3,059 | $166,780 | $0 | $0 |
| 2014 | $3,061 | $165,460 | $0 | $0 |
| 2013 | -- | $225,960 | $64,170 | $161,790 |
Agents Affiliated with this Home
-
Damiana Mendes Ponce

Seller's Agent in 2019
Damiana Mendes Ponce
RE/MAX
(561) 305-5160
3 in this area
58 Total Sales
-
Julio Nino

Buyer's Agent in 2019
Julio Nino
EXP Realty LLC
(561) 306-4193
30 Total Sales
Map
Source: BeachesMLS (Greater Fort Lauderdale)
MLS Number: F10159667
APN: 48-42-08-12-0550
- 5143 Woodfield Way
- 3482 Coco Lake Dr
- 3745 Woodfield Ct
- 3710 Woodfield Ct
- 3769 Pebblebrook Ct
- 3652 Asperwood Cir
- 3832 Pebblebrook Ct
- 5169 Stagecoach Dr Unit 5169
- 5166 Stagecoach Dr Unit 5166
- 5176 Stagecoach Dr
- 4170 Banyan Trails Dr
- 3558 Coco Lake Dr
- 4647 Waycross Dr
- 4692 Saint Simon Dr
- 5112 NW 43rd Ave
- 4760 SW 14th Ct
- 1456 SW 47th Ave
- 1339 SW 48th Terrace
- 4425 Banyan Trails Dr
- 4435 Banyan Trails Dr
- 5123 Woodfield Way
- 5133 Woodfield Way
- 5113 Woodfield Way
- 5103 Woodfield Way
- 5093 Woodfield Way
- 5122 Woodfield Way
- 5112 Woodfield Way
- 5132 Woodfield Way
- 5163 Woodfield Way
- 5083 Woodfield Way
- 5142 Woodfield Way
- 5102 Woodfield Way
- 3853 Woodfield Dr
- 5152 Woodfield Way
- 5073 Woodfield Way
- 3849 Woodfield Dr
- 3821 Woodfield Ct
- 3830 Woodfield Dr
- 5063 Woodfield Way
- 3815 Woodfield Ct
