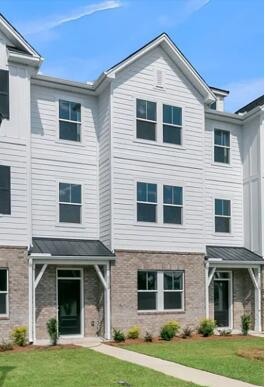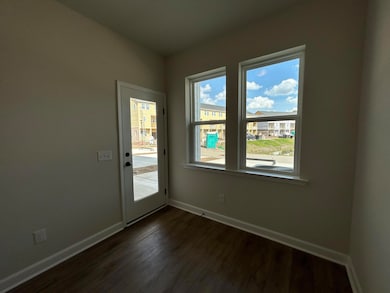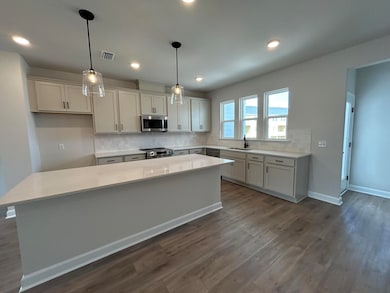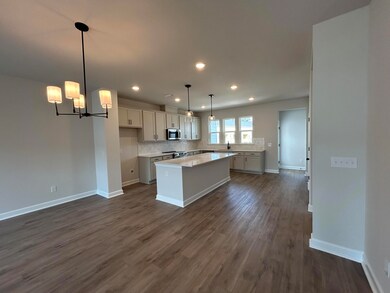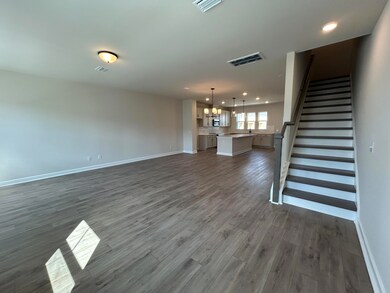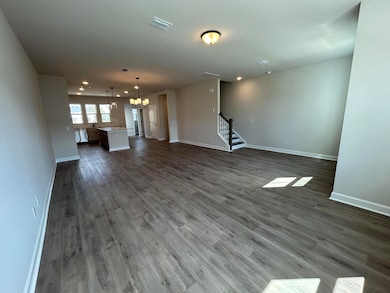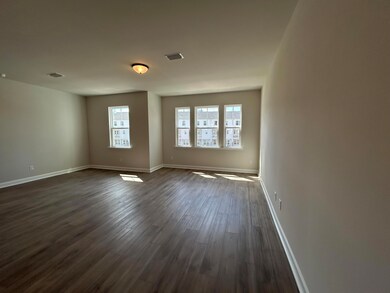
5124 Double Eagle Loop Summerville, SC 29485
Estimated payment $2,659/month
Highlights
- New Construction
- Pond
- Balcony
- Fort Dorchester Elementary School Rated A-
- High Ceiling
- Separate Outdoor Workshop
About This Home
Oh the design! Welcome home to your spacious townhome decked out with gorgeous upgrades. Downstairs 9 ft ceilings and wide plank LVP flooring invite you into the foyer. Space abounds with easily convertible storage room, single garage, study and oodles of closets. Up the modern LVP staircase find a huge kitchen with rambling quartz island, matte black fixtures and oh so many cabinets. Bright and area dining space and living room combine for the ultimate main living level complete with back balcony, powder room and pantry. Up again to your spa style primary with ample room and walk -in closets. Tiled shower has built in bench and dual vanities along with separate water closet create ideal suite. Laundry between bedrooms. 2 additional bedrooms and full bath round out the top floor.
Home Details
Home Type
- Single Family
Year Built
- Built in 2025 | New Construction
Lot Details
- 1,742 Sq Ft Lot
- Interior Lot
HOA Fees
- $172 Monthly HOA Fees
Parking
- 1 Car Garage
- Off-Street Parking
Home Design
- Brick Foundation
- Slab Foundation
- Architectural Shingle Roof
- Fiberglass Roof
Interior Spaces
- 2,218 Sq Ft Home
- 3-Story Property
- Smooth Ceilings
- High Ceiling
- Combination Dining and Living Room
- Utility Room with Study Area
- Carpet
Kitchen
- Eat-In Kitchen
- Electric Range
- Microwave
- Dishwasher
- ENERGY STAR Qualified Appliances
- Kitchen Island
- Disposal
Bedrooms and Bathrooms
- 3 Bedrooms
- Dual Closets
- Walk-In Closet
Outdoor Features
- Pond
- Balcony
- Separate Outdoor Workshop
- Rain Gutters
- Front Porch
Schools
- Fort Dorchester Elementary School
- Oakbrook Middle School
- Ft. Dorchester High School
Utilities
- Central Air
- Heat Pump System
Community Details
Overview
- Front Yard Maintenance
- Built by Ashton Woods
- Wescott Plantation Subdivision
Recreation
- Trails
Map
Home Values in the Area
Average Home Value in this Area
Property History
| Date | Event | Price | Change | Sq Ft Price |
|---|---|---|---|---|
| 04/11/2025 04/11/25 | Price Changed | $379,990 | +1.3% | $171 / Sq Ft |
| 03/28/2025 03/28/25 | Price Changed | $374,990 | -2.6% | $169 / Sq Ft |
| 03/22/2025 03/22/25 | Price Changed | $384,990 | -1.3% | $174 / Sq Ft |
| 03/16/2025 03/16/25 | For Sale | $389,990 | -- | $176 / Sq Ft |
Similar Homes in Summerville, SC
Source: CHS Regional MLS
MLS Number: 25007031
- 5122 Double Eagle Loop
- 5126 Double Eagle Loop
- 5120 Double Eagle Loop
- 5118 Double Eagle Loop
- 5116 Double Eagle Loop
- 5134 Double Eagle Loop
- 5114 Double Eagle Loop
- 5142 Double Eagle Loop
- 5112 Double Eagle Loop
- 5108 Double Eagle Loop
- 9400 Divot Ln
- 9609 Portal Ct
- 9360 S Moreto Cir
- 9620 Pebble Creek Blvd
- 9656 Pebble Creek Blvd
- 5224 Stonewall Dr
- 9670 Pebble Creek Blvd
- 5225 Mulholland Dr
- 9684 Pebble Creek Blvd
- 9504 Markley Blvd
