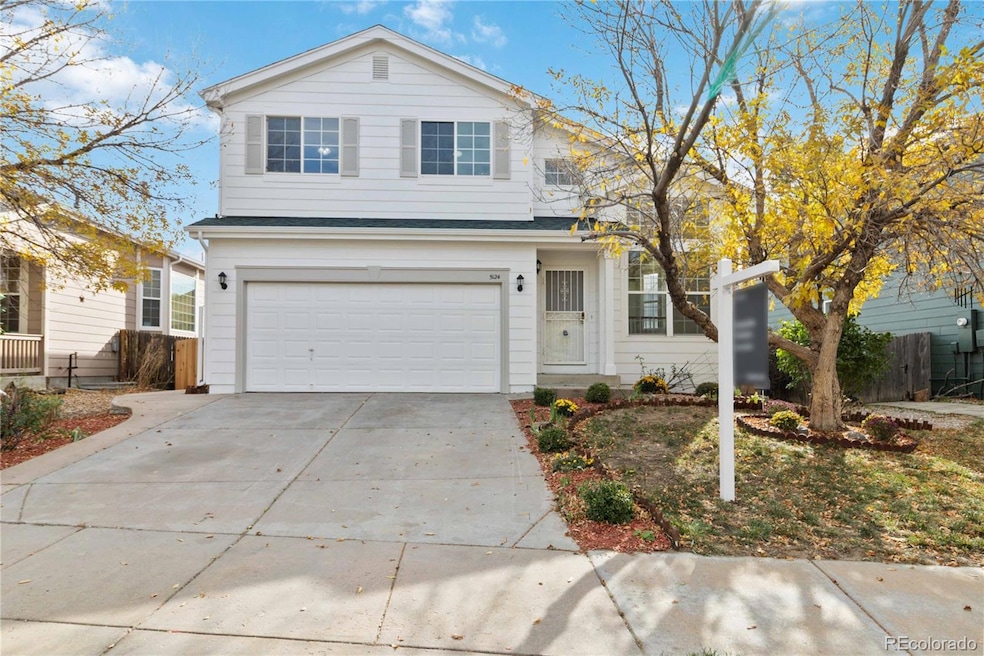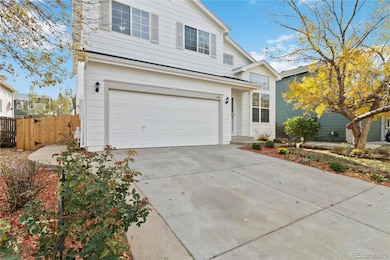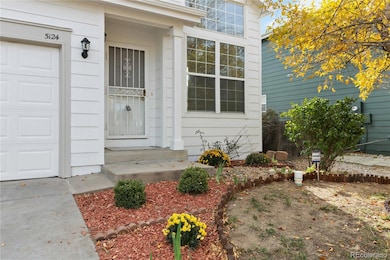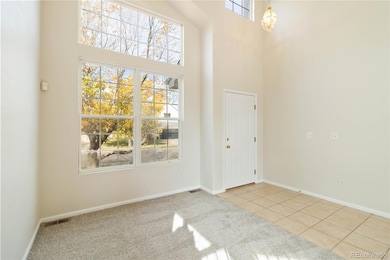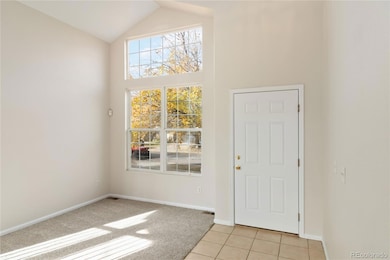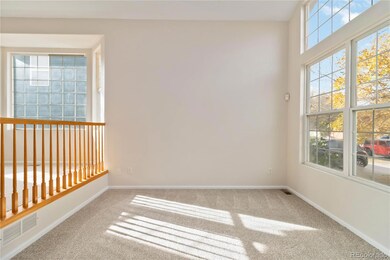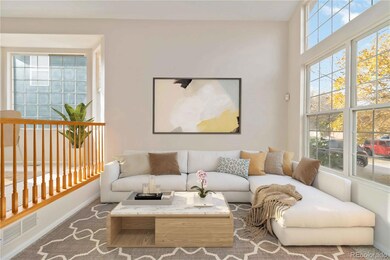5124 Enid Way Denver, CO 80239
Montbello NeighborhoodEstimated payment $3,190/month
Highlights
- Primary Bedroom Suite
- Vaulted Ceiling
- Game Room
- Loyola Elementary School Rated A+
- Traditional Architecture
- 2 Car Attached Garage
About This Home
ALL NEW EXTERIOR AND INTERIOR PAINT OCTOBER, 2025! NEW ROOF & GUTTERS 2025! ALL NEW CARPET OCTOBER 2025! NEW A/C IN 2024! FURNACE REBUILT IN 2024! Enjoy this 5 bedroom 4 bathroom home in the heart of Denver. Walking distance to shopping and restaurants. A block from public transportation too. Recently upgraded concrete patio and sidewalk to side yard. Updated gate & fenceing too. New mulch and annual flowers. Many rose bushes, licac tree & vines! Enjoy an open floor plan with vaulted ceilings for tons of natural light. Large window throughout home make this place a charming spot. NEW sliding glass door in family room October, 2025. Upstair featres 3 bedroom. Spacious primary bedroom with 2 HUGE closets. There are 2 sinks in the primary bathroom suite and lovely soaking tub. Upper 2 additional bedrooms feature ceiling fans and western views. Main level features laundry room including a washer & dryer. Garage is spacious and includes a garage refirgerator for convenient use. The basment features a family room, bathroom and 2 bedrooms. Also features a crawl space for extra storage. Sprinkers in the front yard. New water heater in 2007.
Listing Agent
Compass - Denver Brokerage Email: Sam@DardanoProperties.com,303-523-0833 License #001323322 Listed on: 10/24/2025

Home Details
Home Type
- Single Family
Est. Annual Taxes
- $2,741
Year Built
- Built in 1999
Lot Details
- 5,435 Sq Ft Lot
- West Facing Home
- Dog Run
- Level Lot
HOA Fees
- $10 Monthly HOA Fees
Parking
- 2 Car Attached Garage
Home Design
- Traditional Architecture
- Frame Construction
- Composition Roof
- Wood Siding
Interior Spaces
- 2-Story Property
- Vaulted Ceiling
- Bay Window
- Family Room
- Living Room
- Dining Room
- Game Room
Kitchen
- Range
- Microwave
- Dishwasher
Flooring
- Carpet
- Tile
Bedrooms and Bathrooms
- 5 Bedrooms
- Primary Bedroom Suite
- En-Suite Bathroom
- Soaking Tub
Laundry
- Laundry Room
- Dryer
- Washer
Finished Basement
- Partial Basement
- 2 Bedrooms in Basement
Home Security
- Carbon Monoxide Detectors
- Fire and Smoke Detector
Schools
- Greenwood Elementary School
- Noel Community Arts Middle School
- Kipp Denver Collegiate High School
Utilities
- Forced Air Heating and Cooling System
- Heating System Uses Natural Gas
Community Details
- Association fees include ground maintenance
- Gateway Village Homeowners Association, Inc Association, Phone Number (303) 750-0994
- Gateway Village Subdivision
Listing and Financial Details
- Assessor Parcel Number 184-13-005
Map
Home Values in the Area
Average Home Value in this Area
Tax History
| Year | Tax Paid | Tax Assessment Tax Assessment Total Assessment is a certain percentage of the fair market value that is determined by local assessors to be the total taxable value of land and additions on the property. | Land | Improvement |
|---|---|---|---|---|
| 2024 | $2,741 | $30,730 | $3,600 | $27,130 |
| 2023 | $2,688 | $30,730 | $3,600 | $27,130 |
| 2022 | $2,548 | $25,600 | $3,730 | $21,870 |
| 2021 | $2,548 | $26,340 | $3,840 | $22,500 |
| 2020 | $2,296 | $24,370 | $3,840 | $20,530 |
| 2019 | $2,245 | $24,370 | $3,840 | $20,530 |
| 2018 | $2,056 | $21,120 | $2,330 | $18,790 |
| 2017 | $2,051 | $21,120 | $2,330 | $18,790 |
| 2016 | $1,628 | $16,030 | $2,141 | $13,889 |
| 2015 | $1,664 | $16,030 | $2,141 | $13,889 |
| 2014 | $1,394 | $12,060 | $1,990 | $10,070 |
Property History
| Date | Event | Price | List to Sale | Price per Sq Ft |
|---|---|---|---|---|
| 10/24/2025 10/24/25 | For Sale | $559,000 | -- | $225 / Sq Ft |
Purchase History
| Date | Type | Sale Price | Title Company |
|---|---|---|---|
| Interfamily Deed Transfer | -- | Capital Title | |
| Quit Claim Deed | -- | Netco | |
| Warranty Deed | $201,250 | Title America | |
| Corporate Deed | $165,380 | First American Heritage Titl |
Mortgage History
| Date | Status | Loan Amount | Loan Type |
|---|---|---|---|
| Open | $170,000 | New Conventional | |
| Previous Owner | $191,100 | Purchase Money Mortgage | |
| Previous Owner | $151,380 | FHA |
Source: REcolorado®
MLS Number: 7374905
APN: 0184-13-005
- 5242 Elkhart St
- 5251 Altura St
- 15093 E 50th Ave
- 4954 Freeport Way
- 14964 Bolling Dr
- 5044 Sable St
- 5332 Elkhart St
- 5342 Altura St
- 15644 E 50th Ave
- 5211 Dillon St
- 4684 Eugene Way
- 4732 Durham Ct
- 15627 E 51st Dr
- 4711 Granby Way
- 15600 Bolling Dr
- 14402 E 48th Ave
- 5109 Columbus Way
- 15850 E 48th Place
- 4888 Joplin Ct
- 4546 Durham Ct
- 14592 E 52nd Ave
- 4942 Fontana Ct
- 5174 Sable St
- 15644 E 47th Dr
- 4744 N Jasper St
- 15529 E 47th Ave
- 14422 E Elk Place
- 16199 E Green Valley Ranch Blvd
- 4699 Kittredge St
- 4392 Deephaven Ct
- 4210 Fraser Way
- 4550 Kittredge St
- 15255 E 40th Ave
- 15475 E Andrews Dr
- 16259 E Elk Dr
- 5591 Hannibal Ct
- 4767 N Memphis St
- 15555 E 40th Ave Unit 81
- 16154 E 47th Dr
- 5120 Worchester St
