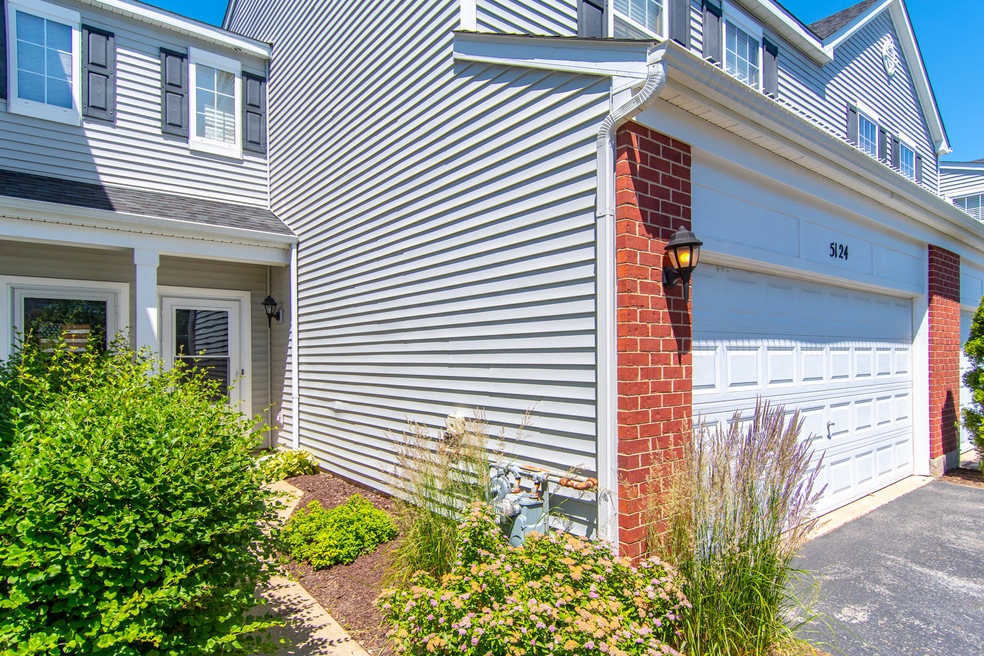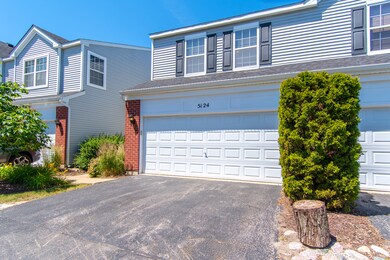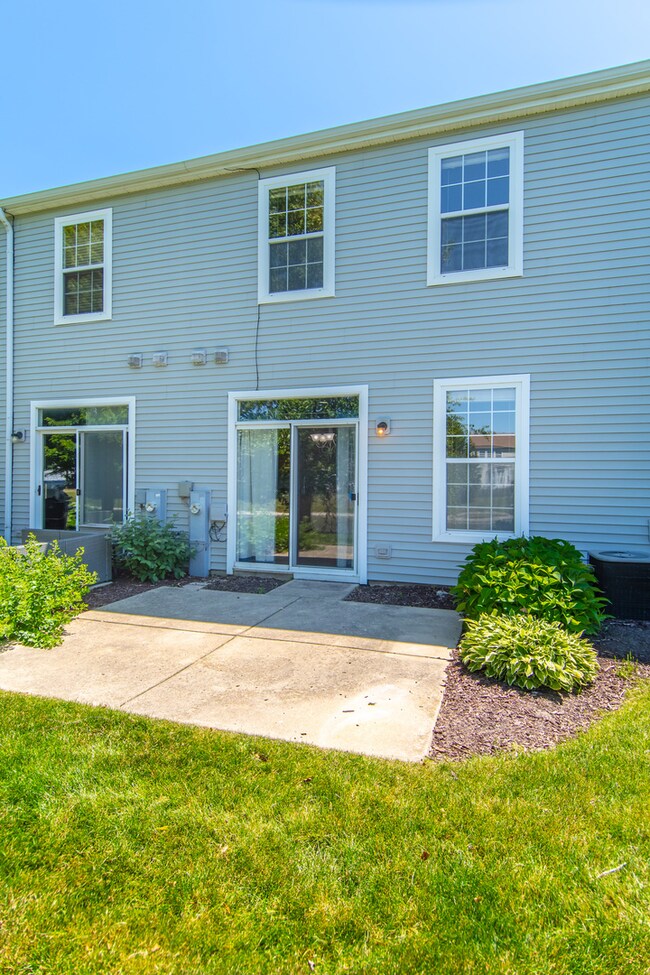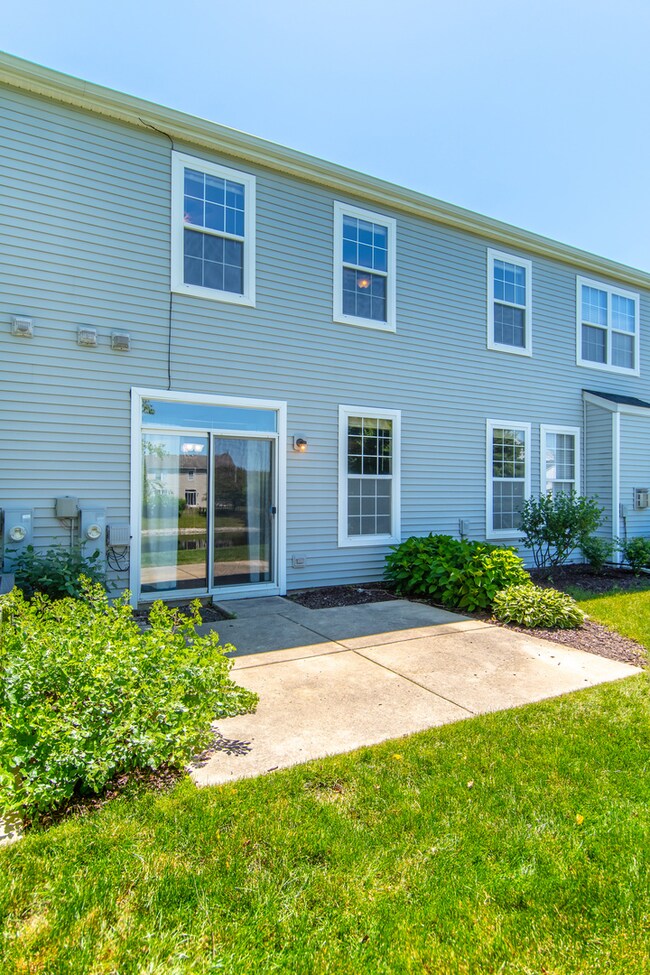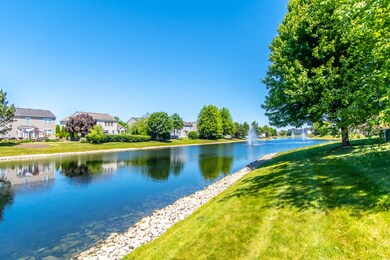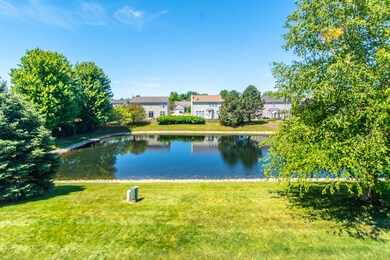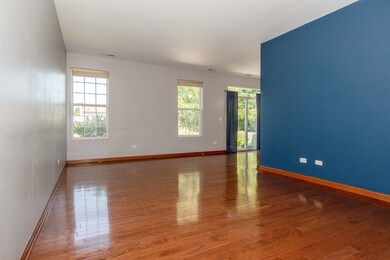
5124 Freeport Dr Unit 3 Plainfield, IL 60586
Fall Creek NeighborhoodHighlights
- Waterfront
- 2 Car Attached Garage
- Laundry Room
- Hofer Elementary School Rated A-
- Living Room
- Forced Air Heating and Cooling System
About This Home
As of August 2022Check out this move in ready townhouse located in Plainfield. Convenient location just a few blocks off Route 59. This unit overlooks the gorgeous pond in Hampton Glen Subdivision. On the main floor, you will find a large living room with adjacent eat-in kitchen. Kitchen is complete with wood cabinets, stainless steel appliances and peninsula. The half bath, pantry and attached garage complete the first floor. Upstairs, you will find 3 bedrooms, 2 full baths, and utility room. Large closets offer ample storage. Schedule your private showing today!
Last Agent to Sell the Property
Crosstown REALTORS Inc License #475170569 Listed on: 06/22/2022
Townhouse Details
Home Type
- Townhome
Est. Annual Taxes
- $4,755
Year Built
- Built in 2005
Lot Details
- Lot Dimensions are 50 x 25
- Waterfront
HOA Fees
Parking
- 2 Car Attached Garage
- Driveway
- Parking Included in Price
Interior Spaces
- 1,645 Sq Ft Home
- 2-Story Property
- Living Room
- Dining Room
- Laundry Room
Bedrooms and Bathrooms
- 3 Bedrooms
- 3 Potential Bedrooms
Utilities
- Forced Air Heating and Cooling System
- Heating System Uses Natural Gas
Listing and Financial Details
- Homeowner Tax Exemptions
Community Details
Overview
- Association fees include parking, insurance, exterior maintenance, lawn care, snow removal
- 4 Units
- Any Association, Phone Number (630) 748-8310
- Property managed by Advocate Property Management
Pet Policy
- Limit on the number of pets
- Dogs and Cats Allowed
Ownership History
Purchase Details
Home Financials for this Owner
Home Financials are based on the most recent Mortgage that was taken out on this home.Purchase Details
Home Financials for this Owner
Home Financials are based on the most recent Mortgage that was taken out on this home.Purchase Details
Home Financials for this Owner
Home Financials are based on the most recent Mortgage that was taken out on this home.Similar Homes in Plainfield, IL
Home Values in the Area
Average Home Value in this Area
Purchase History
| Date | Type | Sale Price | Title Company |
|---|---|---|---|
| Warranty Deed | $235,000 | Cortina Mueller & Frobish Pc | |
| Warranty Deed | $156,750 | Alliance Title Corporation | |
| Warranty Deed | $183,500 | -- |
Mortgage History
| Date | Status | Loan Amount | Loan Type |
|---|---|---|---|
| Open | $223,250 | New Conventional | |
| Previous Owner | $142,000 | New Conventional | |
| Previous Owner | $145,825 | New Conventional | |
| Previous Owner | $177,631 | FHA |
Property History
| Date | Event | Price | Change | Sq Ft Price |
|---|---|---|---|---|
| 08/05/2022 08/05/22 | Sold | $235,000 | 0.0% | $143 / Sq Ft |
| 06/28/2022 06/28/22 | Pending | -- | -- | -- |
| 06/28/2022 06/28/22 | Price Changed | $235,000 | 0.0% | $143 / Sq Ft |
| 06/28/2022 06/28/22 | For Sale | $235,000 | 0.0% | $143 / Sq Ft |
| 06/25/2022 06/25/22 | Pending | -- | -- | -- |
| 06/22/2022 06/22/22 | For Sale | $235,000 | +49.9% | $143 / Sq Ft |
| 04/18/2016 04/18/16 | Sold | $156,750 | +2.8% | $95 / Sq Ft |
| 03/08/2016 03/08/16 | Pending | -- | -- | -- |
| 02/29/2016 02/29/16 | For Sale | $152,500 | -- | $93 / Sq Ft |
Tax History Compared to Growth
Tax History
| Year | Tax Paid | Tax Assessment Tax Assessment Total Assessment is a certain percentage of the fair market value that is determined by local assessors to be the total taxable value of land and additions on the property. | Land | Improvement |
|---|---|---|---|---|
| 2023 | $6,193 | $70,565 | $11,360 | $59,205 |
| 2022 | $5,083 | $60,770 | $10,749 | $50,021 |
| 2021 | $4,755 | $57,168 | $10,112 | $47,056 |
| 2020 | $4,426 | $53,567 | $10,112 | $43,455 |
| 2019 | $4,284 | $51,383 | $9,700 | $41,683 |
| 2018 | $4,158 | $48,750 | $9,700 | $39,050 |
| 2017 | $3,913 | $45,458 | $9,700 | $35,758 |
| 2016 | $3,777 | $42,722 | $9,700 | $33,022 |
| 2015 | $3,491 | $39,573 | $8,123 | $31,450 |
| 2014 | $3,491 | $39,033 | $8,123 | $30,910 |
| 2013 | $3,491 | $41,088 | $8,123 | $32,965 |
Agents Affiliated with this Home
-
Dana Hathorn

Seller's Agent in 2022
Dana Hathorn
Crosstown REALTORS Inc
(815) 600-9449
3 in this area
130 Total Sales
-
Jose Gonzalez

Buyer's Agent in 2022
Jose Gonzalez
Coldwell Banker Realty
(630) 439-4015
2 in this area
84 Total Sales
-
Steve Budzik

Seller's Agent in 2016
Steve Budzik
ICandy Realty LLC
(630) 935-0700
3 in this area
246 Total Sales
-
Tim Wangler

Seller Co-Listing Agent in 2016
Tim Wangler
ICandy Realty LLC
(708) 255-0200
59 Total Sales
-
Giovanni Leopaldi

Buyer's Agent in 2016
Giovanni Leopaldi
Compass
(773) 489-4444
1 in this area
182 Total Sales
Map
Source: Midwest Real Estate Data (MRED)
MLS Number: 11443148
APN: 06-04-205-140
- 5113 Williston Ct Unit 3
- 1301 Bridgehampton Dr Unit 2
- 4924 Montauk Dr
- 4906 Montauk Dr Unit 285
- 5109 New Haven Ct Unit 4
- 1416 Brookfield Dr
- 5207 Sunmeadow Dr
- 5209 Meadowbrook St
- 4705 Peacock Ln
- 5407 Maha Ct
- 1104 Breckenridge Ln
- 5321 Meadowbrook St
- 1314 Val Verde Ct
- 5505 Salma St
- 5507 Maha St
- 1710 Chestnut Hill Rd
- 1002 Breckenridge Ln
- 1014 Bayside Ln Unit 1
- 818 N Edgewater Ln
- 1109 Kerry Ln
