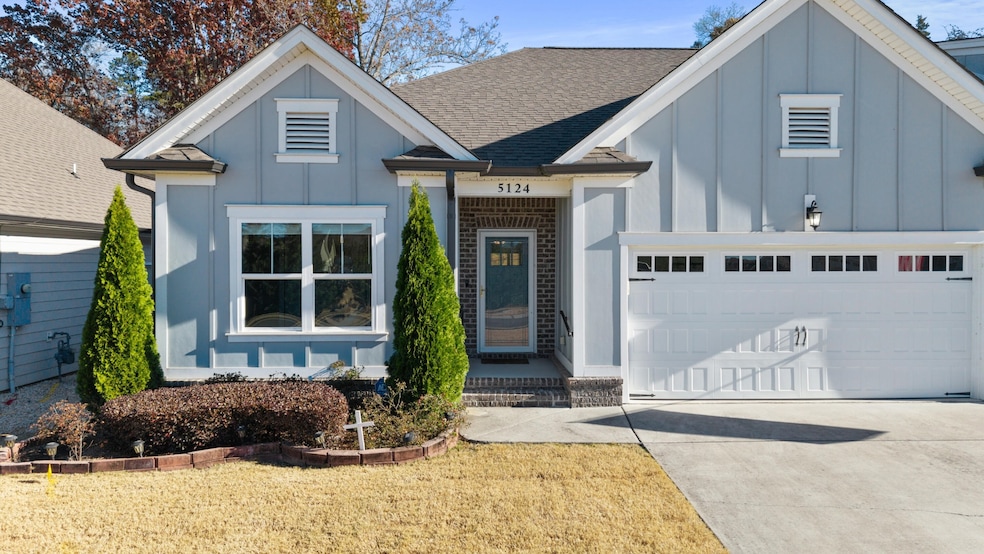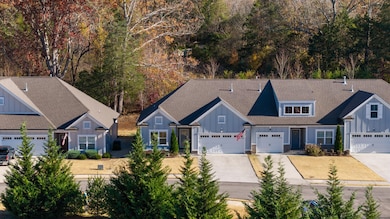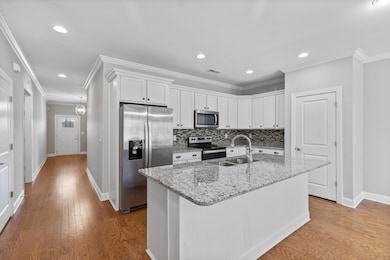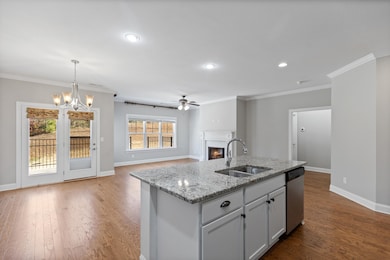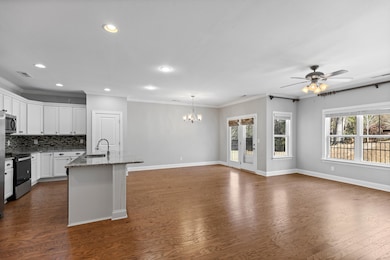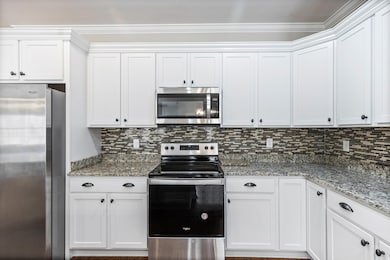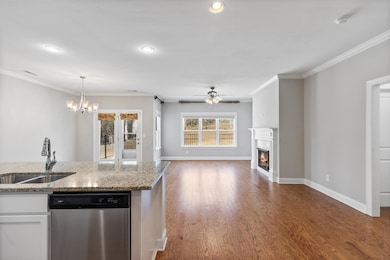5124 Meadowbend Dr NE Cleveland, TN 37312
Estimated payment $2,287/month
Highlights
- High Ceiling
- Mud Room
- Walk-In Closet
- North Lee Elementary School Rated A-
- 2 Car Attached Garage
- Patio
About This Home
Welcome home to this beautifully designed one-level townhouse offering 1,897 sq. ft., 3 bedrooms, and 2 full baths in a desirable split-bedroom layout. Enjoy wood flooring throughout, with tile in the bathrooms and laundry room, and a thoughtful floor plan featuring a spacious great room with a natural gas fireplace. The kitchen boasts granite countertops, white cabinetry, tile backsplash, stainless steel appliances (including refrigerator), pantry, and an adjoining dining area with French doors leading to the back patio with railing.
The primary suite features an oversized walk-in closet, double-vanity bath with granite countertops, and a walk-in tile shower with grab bars for added convenience. A secondary bedroom includes a Murphy bed that remains with the property. Additional highlights include a dedicated laundry room with cabinets and shelving, mud room with cabinetry, gas heat, Hardiboard siding, and a two-car main-level garage with a ramp.
Built in 2019, this low-maintenance home blends comfort, style, and accessibility—ready for you to move right in!
Home Details
Home Type
- Single Family
Est. Annual Taxes
- $2,263
Year Built
- Built in 2019
Lot Details
- 1 Acre Lot
- Level Lot
HOA Fees
- $42 Monthly HOA Fees
Parking
- 2 Car Attached Garage
- Garage Door Opener
- Driveway
Home Design
- Shingle Roof
Interior Spaces
- 1,897 Sq Ft Home
- Property has 3 Levels
- High Ceiling
- Ceiling Fan
- Gas Fireplace
- Mud Room
- Laundry Room
Kitchen
- Microwave
- Dishwasher
Bedrooms and Bathrooms
- 3 Bedrooms
- Walk-In Closet
- 2 Full Bathrooms
Home Security
- Home Security System
- Fire and Smoke Detector
Schools
- Cleveland Middle School
- Cleveland High School
Utilities
- Central Heating and Cooling System
- Heating System Uses Natural Gas
- High Speed Internet
Additional Features
- Accessible Approach with Ramp
- Patio
Community Details
- Heartland Subdivision
Listing and Financial Details
- Assessor Parcel Number 034E C 05000 000
Map
Home Values in the Area
Average Home Value in this Area
Tax History
| Year | Tax Paid | Tax Assessment Tax Assessment Total Assessment is a certain percentage of the fair market value that is determined by local assessors to be the total taxable value of land and additions on the property. | Land | Improvement |
|---|---|---|---|---|
| 2024 | $1,033 | $71,800 | $9,925 | $61,875 |
| 2023 | $2,263 | $71,800 | $9,925 | $61,875 |
| 2022 | $2,263 | $71,800 | $9,925 | $61,875 |
| 2021 | $2,263 | $71,800 | $0 | $0 |
| 2020 | $1,848 | $71,800 | $0 | $0 |
| 2019 | $0 | $0 | $0 | $0 |
Property History
| Date | Event | Price | List to Sale | Price per Sq Ft |
|---|---|---|---|---|
| 11/20/2025 11/20/25 | For Sale | $390,000 | -- | $206 / Sq Ft |
Purchase History
| Date | Type | Sale Price | Title Company |
|---|---|---|---|
| Warranty Deed | $246,900 | None Available |
Source: Realtracs
MLS Number: 3049057
APN: 034E-C-050.00
- 5034 Shelterwood Dr NE
- 5069 Shelterwood Dr NE
- 5070 Skyline Way NE
- Primrose Plan at Summit View
- 5150 Skyline Way NE
- Charleston Plan at Summit View
- 5121 Skyline Way NE
- Alan Plan at Summit View
- 5113 Skyline Way NE
- 5054 Skyline Way NE
- 5081 Skyline Way NE
- 5126 Skyline Way NE
- 5021 Skyline Way NE
- Davidson Plan at Summit View
- Whitman Plan at Summit View
- Beckman Plan at Summit View
- 5032 Lakeside Ln NE
- 5215 N Lee Hwy Unit 23
- 5120 Meadowbend Dr NE
- 5038 Shelterwood Dr NE
- 564 Bellingham Dr NE
- 120 Bellingham Dr NE
- 176 Hunters Run Cir NW
- 4737 E Circle Dr NW
- 4234 Belcourt Dr
- 5029 Solar Ln NW
- 1166 Stonegate Cir NW
- 3716 Cliffside Dr NE
- 4415 Frontage Rd NW
- 3310 Steeple Cir NE
- 3925 Adkisson Dr NW
- 1712 Stonebriar Dr NE
- 1615 Manchester Trail NE
- 3705 Adkisson Dr NW
- 3210 Ocoee St N
- 3005 Pine Dr NE
- 3420 Westside Dr NW
- 1217 Key St NW
