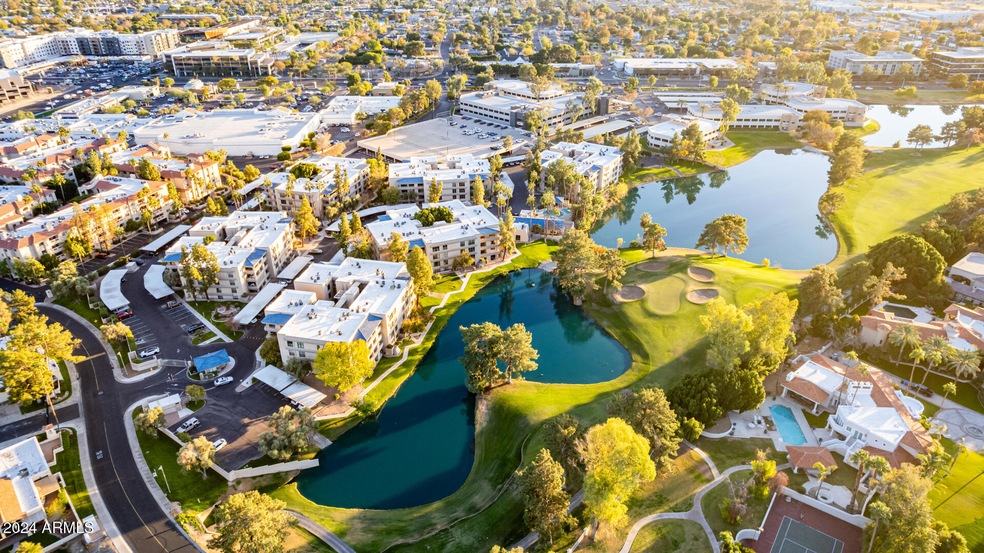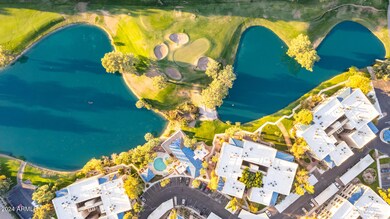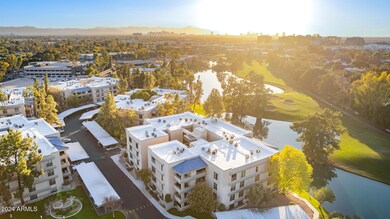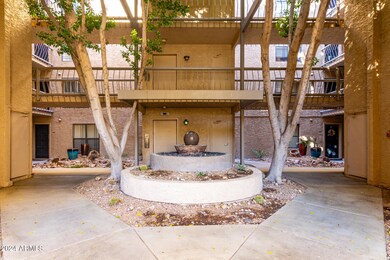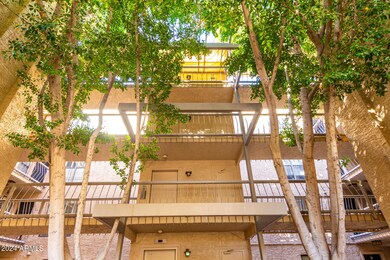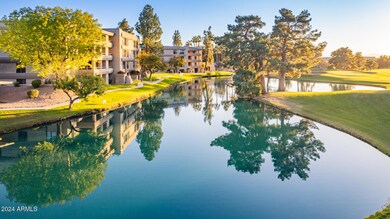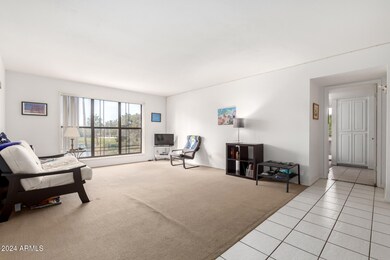
5124 N 31st Place Unit 523 Phoenix, AZ 85016
Camelback East Village NeighborhoodHighlights
- On Golf Course
- Fitness Center
- Gated Community
- Phoenix Coding Academy Rated A
- Unit is on the top floor
- Waterfront
About This Home
As of April 2025Welcome to the most coveted building in the exclusive Biltmore Terrace community, where breathtaking golf/lakeside views & unparalleled convenience await. This exceptional second-floor condo offers elevator access & showcases an unrivaled panorama of the iconic Biltmore Golf Course's 3rd green, two sparkling lakes, & a stunning mountain backdrop. Step into an oversized one-bedroom retreat, perfectly designed for effortless lock-and-leave living. Just minutes from the airport, you'll find yourself surrounded by world-class dining, high-end shopping, & championship golf courses. Enjoy the luxurious amenities of this gated community, including 2 resort-style pools with hot tubs, a fitness center, and an elegant clubhouse. Don't miss your chance to own a piece of paradise at Biltmore Terrace!
Last Agent to Sell the Property
Russ Lyon Sotheby's International Realty License #SA508080000 Listed on: 01/07/2025

Last Buyer's Agent
Non-Represented Buyer
Non-MLS Office
Property Details
Home Type
- Condominium
Est. Annual Taxes
- $1,733
Year Built
- Built in 1981
Lot Details
- Waterfront
- Desert faces the front of the property
- On Golf Course
- Wrought Iron Fence
- Private Yard
- Grass Covered Lot
HOA Fees
- $578 Monthly HOA Fees
Parking
- 1 Carport Space
Home Design
- Fixer Upper
- Tile Roof
- Foam Roof
- Block Exterior
- Stucco
Interior Spaces
- 1,032 Sq Ft Home
- 4-Story Property
- Ceiling height of 9 feet or more
- Double Pane Windows
- Mountain Views
Kitchen
- Electric Cooktop
- Built-In Microwave
Flooring
- Carpet
- Tile
Bedrooms and Bathrooms
- 1 Bedroom
- Primary Bathroom is a Full Bathroom
- 1 Bathroom
Accessible Home Design
- No Interior Steps
Outdoor Features
- Balcony
- Covered patio or porch
Location
- Unit is on the top floor
- Property is near a bus stop
Schools
- Madison #1 Elementary School
- Camelback High School
Utilities
- Central Air
- Heating Available
- High Speed Internet
- Cable TV Available
Listing and Financial Details
- Tax Lot 523
- Assessor Parcel Number 164-69-483
Community Details
Overview
- Association fees include roof repair, insurance, sewer, ground maintenance, front yard maint, trash, water, roof replacement, maintenance exterior
- Ogden Association, Phone Number (480) 600-6567
- Built by Scurr-Messinger
- Biltmore Terrace Condominiums Subdivision
- Community Lake
Recreation
- Golf Course Community
- Fitness Center
- Heated Community Pool
- Community Spa
- Bike Trail
Additional Features
- Recreation Room
- Gated Community
Ownership History
Purchase Details
Home Financials for this Owner
Home Financials are based on the most recent Mortgage that was taken out on this home.Purchase Details
Home Financials for this Owner
Home Financials are based on the most recent Mortgage that was taken out on this home.Purchase Details
Home Financials for this Owner
Home Financials are based on the most recent Mortgage that was taken out on this home.Similar Homes in the area
Home Values in the Area
Average Home Value in this Area
Purchase History
| Date | Type | Sale Price | Title Company |
|---|---|---|---|
| Warranty Deed | $296,000 | First American Title Insurance | |
| Warranty Deed | $134,000 | Tsa Title Agency | |
| Corporate Deed | $82,500 | First American Title |
Mortgage History
| Date | Status | Loan Amount | Loan Type |
|---|---|---|---|
| Previous Owner | $222,000 | New Conventional | |
| Previous Owner | $162,750 | New Conventional | |
| Previous Owner | $13,750 | Future Advance Clause Open End Mortgage | |
| Previous Owner | $151,900 | New Conventional | |
| Previous Owner | $30,000 | Credit Line Revolving | |
| Previous Owner | $160,000 | Unknown | |
| Previous Owner | $107,200 | New Conventional | |
| Previous Owner | $69,700 | New Conventional | |
| Closed | $26,800 | No Value Available |
Property History
| Date | Event | Price | Change | Sq Ft Price |
|---|---|---|---|---|
| 04/03/2025 04/03/25 | Sold | $296,000 | -1.3% | $287 / Sq Ft |
| 02/12/2025 02/12/25 | Pending | -- | -- | -- |
| 01/07/2025 01/07/25 | For Sale | $300,000 | -- | $291 / Sq Ft |
Tax History Compared to Growth
Tax History
| Year | Tax Paid | Tax Assessment Tax Assessment Total Assessment is a certain percentage of the fair market value that is determined by local assessors to be the total taxable value of land and additions on the property. | Land | Improvement |
|---|---|---|---|---|
| 2025 | $1,733 | $15,898 | -- | -- |
| 2024 | $1,683 | $15,141 | -- | -- |
| 2023 | $1,683 | $26,580 | $5,310 | $21,270 |
| 2022 | $1,629 | $22,700 | $4,540 | $18,160 |
| 2021 | $1,662 | $19,630 | $3,920 | $15,710 |
| 2020 | $1,635 | $18,950 | $3,790 | $15,160 |
| 2019 | $1,598 | $16,150 | $3,230 | $12,920 |
| 2018 | $1,556 | $15,730 | $3,140 | $12,590 |
| 2017 | $1,477 | $15,330 | $3,060 | $12,270 |
| 2016 | $1,424 | $14,810 | $2,960 | $11,850 |
| 2015 | $1,325 | $13,480 | $2,690 | $10,790 |
Agents Affiliated with this Home
-
A
Seller's Agent in 2025
Aladin Abdin
Russ Lyon Sotheby's International Realty
-
N
Buyer's Agent in 2025
Non-Represented Buyer
Non-MLS Office
Map
Source: Arizona Regional Multiple Listing Service (ARMLS)
MLS Number: 6801160
APN: 164-69-483
- 5124 N 31st Place Unit 522
- 5124 N 31st Place Unit 512
- 5132 N 31st Way Unit 114
- 5132 N 31st Way Unit 123
- 5132 N 31st Way Unit 144
- 5132 N 31st Way Unit 147
- 5132 N 31st Way Unit 134
- 5122 N 31st Way Unit 244
- 5102 N 31st Place Unit 432
- 5110 N 31st Way Unit 345
- 84 Biltmore Est --
- 5104 N 32nd St Unit 107
- 5104 N 32nd St Unit 114
- 5104 N 32nd St Unit 311
- 15 Biltmore Estates Dr
- 5112 N 32nd Place
- 3102 E Mariposa St
- 5307 N 32nd Place
- 4810 N 31st Place
- 3029 E Elm St
