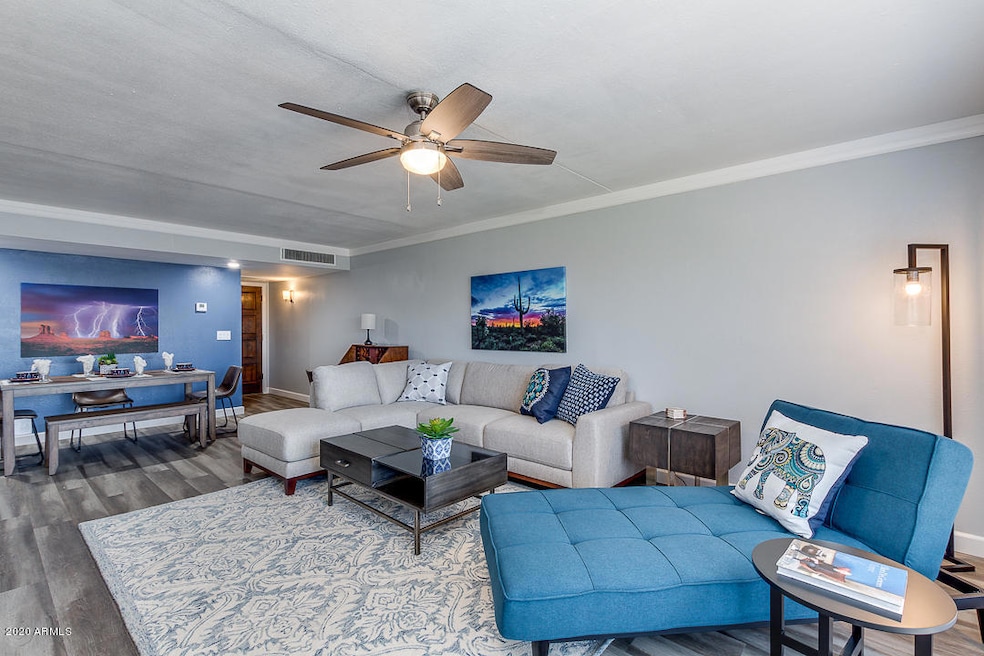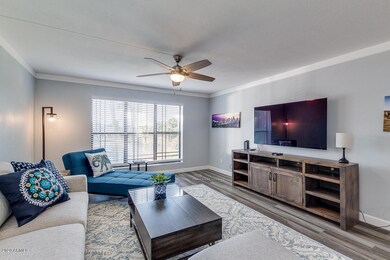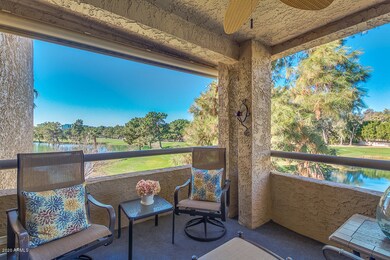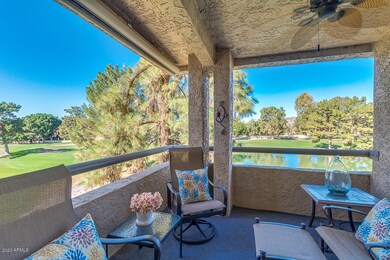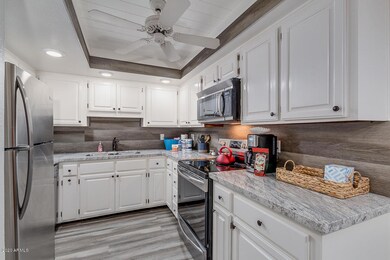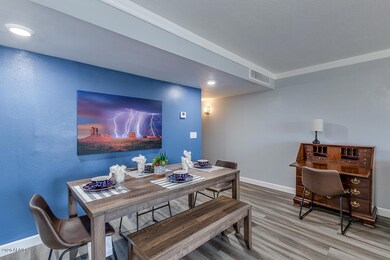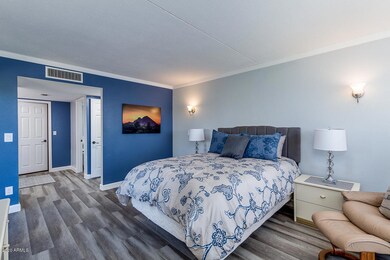5124 N 31st Place Unit 533 Phoenix, AZ 85016
Camelback East Village NeighborhoodHighlights
- On Golf Course
- Fitness Center
- Gated with Attendant
- Phoenix Coding Academy Rated A
- Transportation Service
- Unit is on the top floor
About This Home
FULLY FURNISHED This large one bedroom with sunset views will be memorable for sure. The location is perfect in the highly esteemed Biltmore area of Phoenix. Camelback and 32nd. Third floor elevator building with covered parking. After entering the condo step into a totally remodeled unit. The galley kitchen with breakfast nook is on the right and is fully stocked for your comfort. The is a full sized washer and dryer just off the kitchen as well. The great room, living room and dining room is spacious and can accommodate family and friends. Dining for 6, a comfortable sectional and additional chase for relaxing or reading. The chase also turns into a single bed for an overnight guest. The large screen TV is great as well as super WIFI. Step into the queen sized bedroom suite. Watch TV from bed or from the relaxing recliner. The bath has double sinks a large walk in closet and separate tub shower combination and toilet room. The balcony is just off the master with spacious seating, room for socializing and sunset views for miles. The Biltmore Terrace Condominiums is a gated community located on the Arizona Biltmore Estates, adjacent to the 3rd and 4th holes of the Arizona Biltmore Golf Course. With lovely lake and mountain views, the Biltmore Terrace is within walking distance of multiple 5 star restaurants and the Biltmore Fashion Park. The Biltmore Terrace is a desirable, gated community with a manned front gate by day and a 24 hour roving patrol and gorgeous upkeep of grounds and facilities. Amenities include 2 pools, 2 hot tubs, and a freshly renovated clubhouse and exercise room. Within minutes are many hiking trails including Piestewa Peak, Camelback Mountain, and Dreamy Draw. Just through the back gate of the property is shopping, coffee and restaurants including Hava Java, Delux, Keegans and Gelato Spot to name a few. Easy living right in the middle of the Phoenix metro valley. Get anywhere, east or west in 20 minutes. Scottsdale, baseball and more close to everything. New to the market. Come visit today.
Condo Details
Home Type
- Condominium
Year Built
- Built in 1981
Lot Details
- On Golf Course
- Block Wall Fence
- Grass Covered Lot
Property Views
- City Lights
- Mountain
Home Design
- Block Exterior
- Stucco
Interior Spaces
- 1,032 Sq Ft Home
- 3-Story Property
- Furnished
- Solar Screens
- Tile Flooring
Kitchen
- Eat-In Kitchen
- Built-In Microwave
Bedrooms and Bathrooms
- 1 Bedroom
- Primary Bathroom is a Full Bathroom
- 1 Bathroom
Laundry
- Laundry in unit
- Dryer
- Washer
Parking
- 1 Carport Space
- Assigned Parking
Outdoor Features
- Balcony
Location
- Unit is on the top floor
- Property is near public transit
Schools
- Madison Elementary School
- Madison #1 Middle School
- Camelback High School
Utilities
- Central Air
- Heating Available
- High Speed Internet
Listing and Financial Details
- Rent includes internet, electricity, water, utility caps apply, sewer, repairs, pest control svc, garbage collection, cable TV
- 1-Month Minimum Lease Term
- Tax Lot 533
- Assessor Parcel Number 164-69-531
Community Details
Overview
- Property has a Home Owners Association
- Ogden HOA, Phone Number (480) 396-4567
- Biltmore Terrace Condominiums Subdivision
- Community Lake
Amenities
- Transportation Service
- Clubhouse
- Recreation Room
Recreation
- Golf Course Community
- Fitness Center
- Community Pool
- Community Spa
- Bike Trail
Pet Policy
- No Pets Allowed
Security
- Gated with Attendant
Map
Property History
| Date | Event | Price | List to Sale | Price per Sq Ft |
|---|---|---|---|---|
| 03/22/2024 03/22/24 | Price Changed | $3,750 | +7.1% | $4 / Sq Ft |
| 06/08/2023 06/08/23 | Price Changed | $3,500 | -35.2% | $3 / Sq Ft |
| 05/02/2022 05/02/22 | Price Changed | $5,400 | +35.0% | $5 / Sq Ft |
| 04/14/2020 04/14/20 | For Rent | $4,000 | -- | -- |
Source: Arizona Regional Multiple Listing Service (ARMLS)
MLS Number: 6066120
APN: 164-69-531
- 5136 N 31st Place Unit 634
- 5124 N 31st Place Unit 534
- 5124 N 31st Place Unit 536
- 5132 N 31st Way Unit 134
- 5132 N 31st Way Unit 123
- 5122 N 31st Way Unit 213
- 5122 N 31st Way Unit 244
- 5102 N 31st Place Unit 412
- 5110 N 31st Way Unit 317
- 5110 N 31st Way Unit 345
- 84 Biltmore Estates Dr
- 5104 N 32nd St Unit 208
- 5104 N 32nd St Unit 150
- 5104 N 32nd St Unit 218
- 5104 N 32nd St Unit 344
- 5104 N 32nd St Unit 453
- 5104 N 32nd St Unit 431
- 3103 E Georgia Ave
- 15 Biltmore Estates Dr
- 5130 N 32nd Place
- 5136 N 31st Place Unit 631
- 5102 N 31st Place Unit 412
- 5110 N 32nd St
- 5104 N 32nd St Unit 421
- 5104 N 32nd St Unit 130
- 5104 N 32nd St Unit 428
- 3202 E Orange Dr
- 4808 N 29th Place
- 5214 N 33rd St
- 2912 E Pierson St
- 3242 E Camelback Rd Unit 105
- 4702 N 30th Place
- 5010 N 34th St Unit 3
- 3420 E Oregon Ave
- 5223 N 24th St Unit 105
- 2625 E Camelback Rd
- 8 Biltmore Estate Unit 213
- 8 Biltmore Estate Unit 325
- 8 Biltmore Estate Unit 112
- 5221 N 24th St Unit 102
