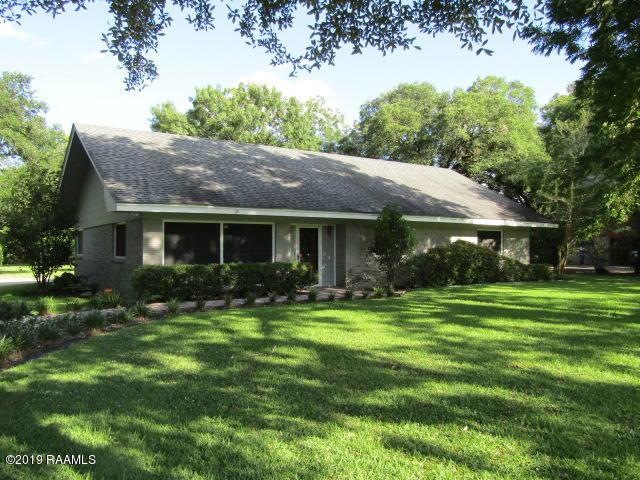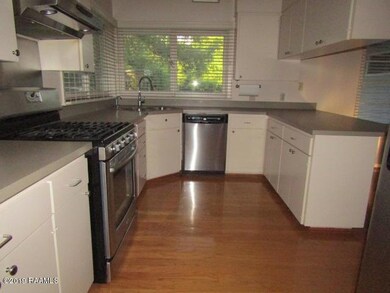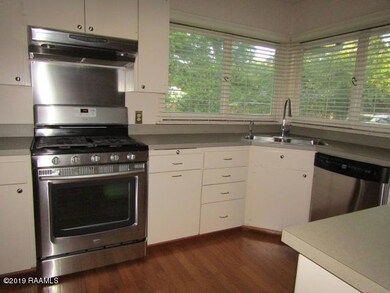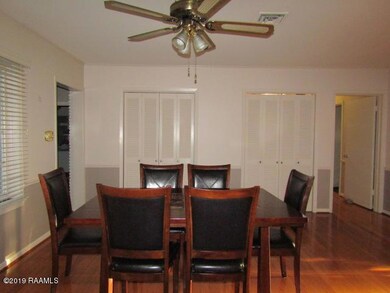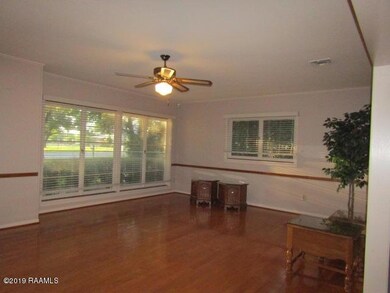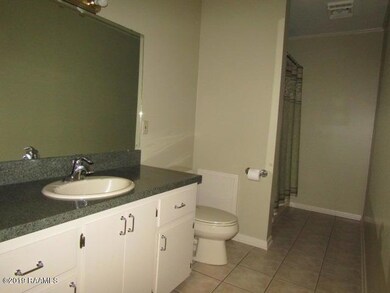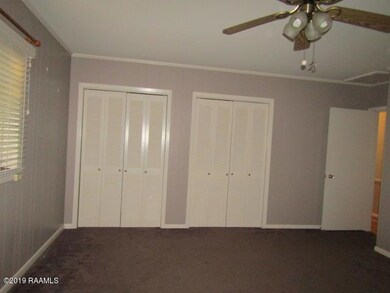
5124 N University Ave Carencro, LA 70520
Estimated Value: $179,000 - $270,000
Highlights
- Guest House
- Wood Flooring
- Central Air
- Traditional Architecture
- Shed
- Heating Available
About This Home
As of July 2019This well built and well maintained home is located on .85 of an acre in the city limits of Carencro. Many mature trees throughout the property make lots of shade for outside activities. Nicely landscaped. Lots of natural light inside from the beautiful Anderson windows. Hardwood floors in the living room, dining area and kitchen. Updated stainless steel appliances including a gas stove. All appliances remain with home, including washer, gas dryer, and refrigerator. There is also an apartment with a living room, bedroom, kitchen and bath. This is definitely an added bonus! Call for your appointment today!!!
Last Agent to Sell the Property
Pam Arceneaux
Realty of Acadiana, LLC Listed on: 06/08/2019
Last Buyer's Agent
Midge Parker
raa.unknownoffice
Home Details
Home Type
- Single Family
Est. Annual Taxes
- $196
Lot Details
- 0.43
Parking
- Carport
Home Design
- Traditional Architecture
- Brick Exterior Construction
- Slab Foundation
- Frame Construction
- Composition Roof
- HardiePlank Type
Interior Spaces
- 2,119 Sq Ft Home
- 1-Story Property
- Dishwasher
Flooring
- Wood
- Carpet
Bedrooms and Bathrooms
- 3 Bedrooms
- 2 Full Bathrooms
Laundry
- Dryer
- Washer
Outdoor Features
- Exterior Lighting
- Shed
Schools
- Carencro Heights Elementary School
- Carencro Middle School
- Carencro High School
Utilities
- Central Air
- Heating Available
Additional Features
- Back Yard
- Guest House
Listing and Financial Details
- Tax Lot 1
Ownership History
Purchase Details
Similar Homes in Carencro, LA
Home Values in the Area
Average Home Value in this Area
Purchase History
| Date | Buyer | Sale Price | Title Company |
|---|---|---|---|
| Breaux Bryan Mason | $14,000 | None Available |
Mortgage History
| Date | Status | Borrower | Loan Amount |
|---|---|---|---|
| Open | Dupuis Mark Toby | $168,000 |
Property History
| Date | Event | Price | Change | Sq Ft Price |
|---|---|---|---|---|
| 07/31/2019 07/31/19 | Sold | -- | -- | -- |
| 07/04/2019 07/04/19 | Pending | -- | -- | -- |
| 06/08/2019 06/08/19 | For Sale | $224,900 | -- | $106 / Sq Ft |
Tax History Compared to Growth
Tax History
| Year | Tax Paid | Tax Assessment Tax Assessment Total Assessment is a certain percentage of the fair market value that is determined by local assessors to be the total taxable value of land and additions on the property. | Land | Improvement |
|---|---|---|---|---|
| 2024 | $196 | $9,261 | $1,875 | $7,386 |
| 2023 | $196 | $8,917 | $1,875 | $7,042 |
| 2022 | $812 | $8,917 | $1,875 | $7,042 |
| 2021 | $816 | $8,917 | $1,875 | $7,042 |
| 2020 | $815 | $8,917 | $1,875 | $7,042 |
| 2019 | $117 | $8,917 | $625 | $8,292 |
| 2018 | $160 | $8,917 | $625 | $8,292 |
| 2017 | $160 | $8,917 | $625 | $8,292 |
| 2015 | $34 | $7,410 | $500 | $6,910 |
| 2013 | -- | $7,410 | $500 | $6,910 |
Agents Affiliated with this Home
-
P
Seller's Agent in 2019
Pam Arceneaux
Realty of Acadiana, LLC
-
M
Buyer's Agent in 2019
Midge Parker
raa.unknownoffice
Map
Source: REALTOR® Association of Acadiana
MLS Number: 19005839
APN: 6060578
- 211 Vermont Dr
- Tbd N University Ave
- 209 Greenvale Dr
- 4901 N University Ave
- 4714 N University Ave
- 102 Jack St
- 201 Andre St Trlr 5
- 4911 NW Evangeline Thruway
- 400 Rd
- 4246 NE Evangeline Thruway
- 304 Cainwood Ct
- 302 Cainwood Ct
- 121 Bradford Dr
- 105 Brockton Dr
- 109 Brockton Dr
- 303 Cainwood Ct
- 122 Brockton Dr
- 203 Auburn Dr
- 217 Cainwood Ct
- 131 Bradford Dr
- 5124 N University Ave
- 5118 N University Ave
- 5114 N University Ave
- 109 Richard St
- 5100 N University Ave
- 5100 N University Ave
- 5200 N University Ave
- 5215 N University Ave
- 5210 N University Ave
- 5042 N University Ave
- 110 Richard St
- 201 Richard St
- 422 Railroad St
- 420 Railroad St
- 204 Richard St
- 205 Richard St
- 400 Railroad St
- 206 Richard St
- 207 Richard St
- 425 Railroad St
