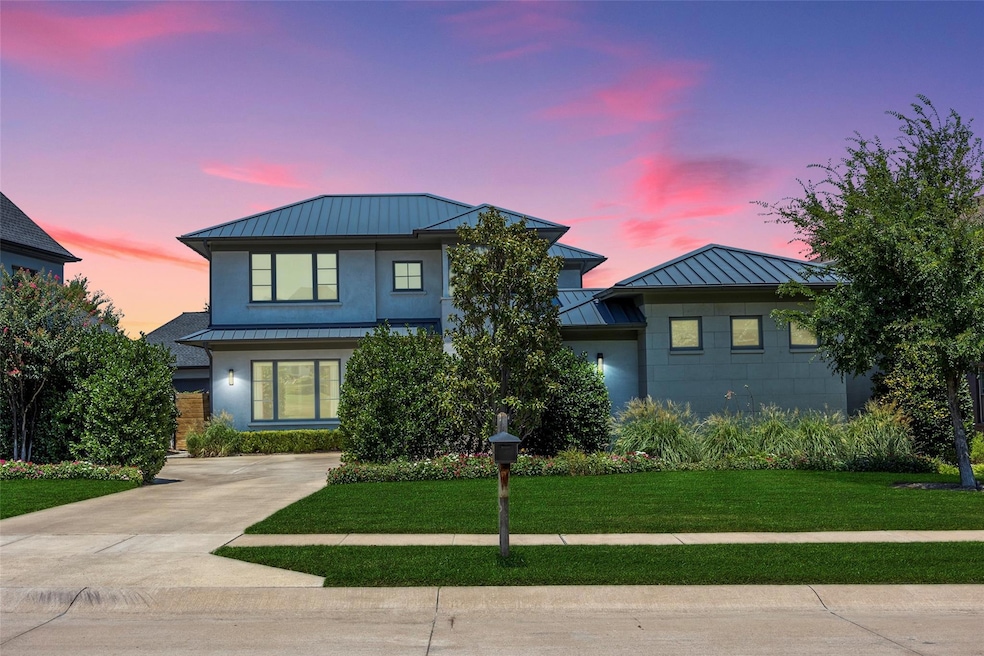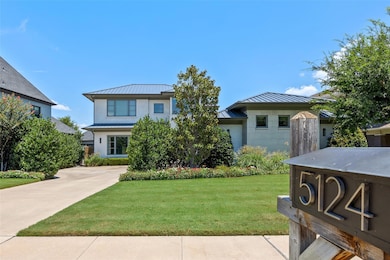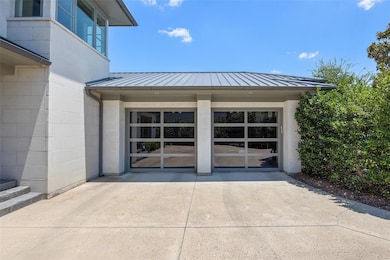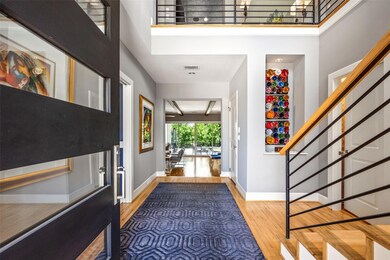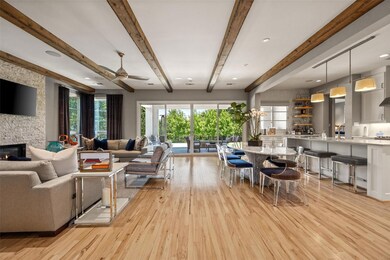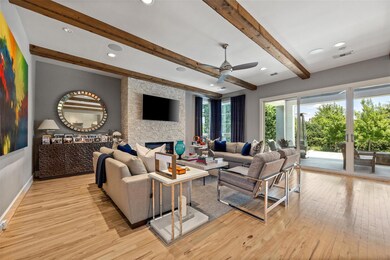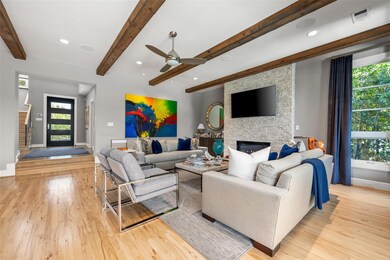
5124 Peach Willow Ln Fort Worth, TX 76109
Como NeighborhoodHighlights
- Gunite Pool
- Deck
- Wood Flooring
- Built-In Refrigerator
- Contemporary Architecture
- Covered patio or porch
About This Home
As of September 2024Remarkable contemporary in Edwards Ranch Riverhills features luxury with amenities at every turn. Gorgeous entryway leads to open living and kitchen area with stunning wood floors, designer light fixtures, glass doors that slide open to the covered patio. Chef's kitchen includes quartz counters, expansive island, Bertazzoni gas range, built-in refrigerator, walk-in pantry, bar with wine fridge, open shelving. Primary ensuite is grand with large windows overlooking the backyard, electric shades, spa-like bathroom, and gigantic closet that connects to a huge laundry room. Downstairs secondary bedroom, currently an office, features an ensuite bath with generous closet. Upstairs, the second living area has electric shades and a balcony with fantastic views. Secondary bedrooms upstairs are spacious with great walk-in closets. The backyard is a retreat with huge covered deck, fire pit, built-in grill, pool, spa, artificial turf. Home is equipped with Lutron lighting and ambundant storage.
Last Agent to Sell the Property
Williams Trew Real Estate Brokerage Phone: 817-964-5210 License #0506631 Listed on: 08/30/2024

Co-Listed By
Williams Trew Real Estate Brokerage Phone: 817-964-5210 License #0663369
Home Details
Home Type
- Single Family
Est. Annual Taxes
- $28,697
Year Built
- Built in 2014
Lot Details
- 9,714 Sq Ft Lot
- Wrought Iron Fence
- Interior Lot
- Sprinkler System
HOA Fees
- $192 Monthly HOA Fees
Parking
- 2 Car Attached Garage
- Side Facing Garage
- Epoxy
- Garage Door Opener
Home Design
- Contemporary Architecture
- Slab Foundation
- Metal Roof
- Concrete Siding
- Stucco
Interior Spaces
- 3,745 Sq Ft Home
- 2-Story Property
- Wet Bar
- Built-In Features
- Ceiling Fan
- Chandelier
- Gas Fireplace
- Window Treatments
- Washer and Electric Dryer Hookup
Kitchen
- Eat-In Kitchen
- Double Oven
- Gas Oven or Range
- Gas Cooktop
- Microwave
- Built-In Refrigerator
- Ice Maker
- Dishwasher
- Kitchen Island
- Disposal
Flooring
- Wood
- Carpet
- Ceramic Tile
Bedrooms and Bathrooms
- 4 Bedrooms
- Walk-In Closet
Home Security
- Wireless Security System
- Carbon Monoxide Detectors
- Fire and Smoke Detector
Pool
- Gunite Pool
- Pool Water Feature
Outdoor Features
- Balcony
- Deck
- Covered patio or porch
- Fire Pit
- Exterior Lighting
- Outdoor Grill
- Rain Gutters
Schools
- Overton Park Elementary School
- Paschal High School
Utilities
- Central Heating and Cooling System
- High Speed Internet
- Cable TV Available
Listing and Financial Details
- Legal Lot and Block 12 / 8
- Assessor Parcel Number 41593960
Community Details
Overview
- Association fees include management, ground maintenance, security
- Riverhills Phase 2 HOA
- Edwards Ranch Riverhills Add Subdivision
Security
- Security Service
Ownership History
Purchase Details
Home Financials for this Owner
Home Financials are based on the most recent Mortgage that was taken out on this home.Purchase Details
Home Financials for this Owner
Home Financials are based on the most recent Mortgage that was taken out on this home.Purchase Details
Home Financials for this Owner
Home Financials are based on the most recent Mortgage that was taken out on this home.Purchase Details
Home Financials for this Owner
Home Financials are based on the most recent Mortgage that was taken out on this home.Purchase Details
Home Financials for this Owner
Home Financials are based on the most recent Mortgage that was taken out on this home.Similar Homes in the area
Home Values in the Area
Average Home Value in this Area
Purchase History
| Date | Type | Sale Price | Title Company |
|---|---|---|---|
| Warranty Deed | -- | Trinity Title | |
| Vendors Lien | -- | None Available | |
| Vendors Lien | -- | Rtc | |
| Vendors Lien | -- | Rtc | |
| Deed | $116,000 | -- | |
| Deed | $116,000 | -- |
Mortgage History
| Date | Status | Loan Amount | Loan Type |
|---|---|---|---|
| Previous Owner | $300,000 | New Conventional | |
| Previous Owner | $652,000 | New Conventional | |
| Previous Owner | $578,000 | Construction | |
| Previous Owner | $116,000 | New Conventional | |
| Previous Owner | $116,000 | New Conventional |
Property History
| Date | Event | Price | Change | Sq Ft Price |
|---|---|---|---|---|
| 09/27/2024 09/27/24 | Sold | -- | -- | -- |
| 09/07/2024 09/07/24 | Pending | -- | -- | -- |
| 08/30/2024 08/30/24 | For Sale | $1,850,000 | -- | $494 / Sq Ft |
Tax History Compared to Growth
Tax History
| Year | Tax Paid | Tax Assessment Tax Assessment Total Assessment is a certain percentage of the fair market value that is determined by local assessors to be the total taxable value of land and additions on the property. | Land | Improvement |
|---|---|---|---|---|
| 2024 | $27,316 | $1,428,000 | $184,566 | $1,243,434 |
| 2023 | $25,421 | $1,400,000 | $184,566 | $1,215,434 |
| 2022 | $29,971 | $1,163,491 | $184,566 | $978,925 |
| 2021 | $27,849 | $1,015,218 | $184,566 | $830,652 |
| 2020 | $27,267 | $1,030,171 | $184,566 | $845,605 |
| 2019 | $26,643 | $1,220,810 | $184,566 | $1,036,244 |
| 2018 | $22,500 | $880,461 | $184,566 | $695,895 |
| 2017 | $24,364 | $860,000 | $195,000 | $665,000 |
| 2016 | $23,816 | $840,660 | $195,000 | $645,660 |
| 2015 | -- | $593,138 | $200,000 | $393,138 |
| 2014 | -- | $145,000 | $145,000 | $0 |
Agents Affiliated with this Home
-
Spencer Perry

Seller's Agent in 2024
Spencer Perry
William Trew
(817) 964-5210
2 in this area
113 Total Sales
-
Ashley Everett

Seller Co-Listing Agent in 2024
Ashley Everett
William Trew
(817) 528-8232
1 in this area
30 Total Sales
-
John Zimmerman

Buyer's Agent in 2024
John Zimmerman
Compass RE Texas, LLC
(817) 247-6464
11 in this area
365 Total Sales
Map
Source: North Texas Real Estate Information Systems (NTREIS)
MLS Number: 20709782
APN: 41593960
- 5128 Peach Willow
- 3805 Briarhaven Rd
- 3808 Black Canyon Rd
- 3713 Black Canyon Rd
- 3844 Arborlawn Dr
- 3509 Elm Creek Ct
- 4529 Cloudview Rd
- 4911 Westbriar Dr
- 5449 Night Sage Ln
- 4517 Cloudview Rd
- 4605 Ranch View Rd
- 4223 Clear Lake Cir
- 4241 Clear Lake Cir
- 4424 Riveridge Dr
- 4308 Briarhaven Rd
- 4433 Dunwick Ln
- 4404 Ranch View Rd
- 4348 Selkirk Dr W
- 4337 Lanark Ave
- 4708 Shady Ridge Ct
