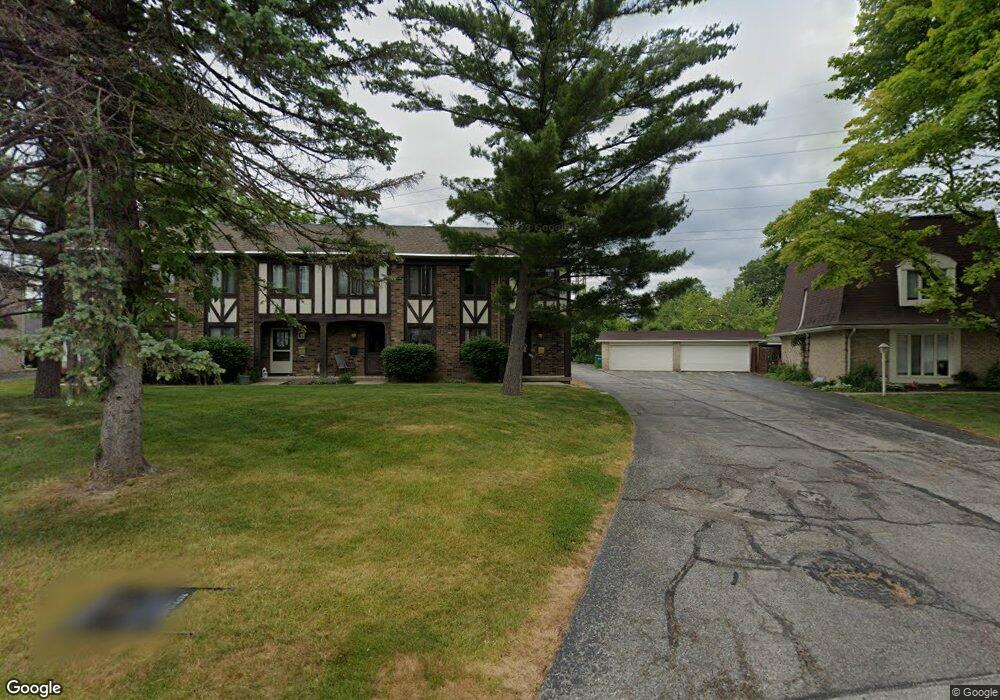5124 Regency Dr Unit D Toledo, OH 43615
Estimated Value: $156,000 - $183,000
2
Beds
2
Baths
1,514
Sq Ft
$111/Sq Ft
Est. Value
About This Home
This home is located at 5124 Regency Dr Unit D, Toledo, OH 43615 and is currently estimated at $168,285, approximately $111 per square foot. 5124 Regency Dr Unit D is a home located in Lucas County with nearby schools including Whiteford Elementary School, Sylvania Arbor Hills Junior High School, and Sylvania Southview High School.
Ownership History
Date
Name
Owned For
Owner Type
Purchase Details
Closed on
Jul 10, 2023
Sold by
Fairbanks Avenue Properties Llc
Bought by
Essenmacher Lois
Current Estimated Value
Home Financials for this Owner
Home Financials are based on the most recent Mortgage that was taken out on this home.
Original Mortgage
$45,000
Outstanding Balance
$43,882
Interest Rate
6.79%
Mortgage Type
New Conventional
Estimated Equity
$124,403
Purchase Details
Closed on
May 17, 2023
Sold by
Delcher Margaret
Bought by
Fairbanks Avenue Properties Llc
Home Financials for this Owner
Home Financials are based on the most recent Mortgage that was taken out on this home.
Original Mortgage
$45,000
Outstanding Balance
$43,882
Interest Rate
6.79%
Mortgage Type
New Conventional
Estimated Equity
$124,403
Purchase Details
Closed on
Jun 15, 2021
Sold by
Horlick Ruth Ann and Horlick Douglas T
Bought by
Delcher Margaret
Home Financials for this Owner
Home Financials are based on the most recent Mortgage that was taken out on this home.
Original Mortgage
$80,800
Interest Rate
2.9%
Mortgage Type
New Conventional
Purchase Details
Closed on
Feb 11, 2011
Sold by
Horlick Ruth Ann and Horlick Douglas T
Bought by
Horlick Ruth Ann and Horlick Douglas T
Purchase Details
Closed on
Oct 31, 1989
Sold by
Webb John M
Create a Home Valuation Report for This Property
The Home Valuation Report is an in-depth analysis detailing your home's value as well as a comparison with similar homes in the area
Home Values in the Area
Average Home Value in this Area
Purchase History
| Date | Buyer | Sale Price | Title Company |
|---|---|---|---|
| Essenmacher Lois | $137,900 | Louisville Title | |
| Fairbanks Avenue Properties Llc | $112,500 | None Listed On Document | |
| Delcher Margaret | $117,900 | None Available | |
| Horlick Ruth Ann | -- | Attorney | |
| -- | $69,000 | -- |
Source: Public Records
Mortgage History
| Date | Status | Borrower | Loan Amount |
|---|---|---|---|
| Open | Essenmacher Lois | $45,000 | |
| Previous Owner | Delcher Margaret | $80,800 |
Source: Public Records
Tax History Compared to Growth
Tax History
| Year | Tax Paid | Tax Assessment Tax Assessment Total Assessment is a certain percentage of the fair market value that is determined by local assessors to be the total taxable value of land and additions on the property. | Land | Improvement |
|---|---|---|---|---|
| 2024 | $1,177 | $45,640 | $5,425 | $40,215 |
| 2023 | $1,934 | $34,300 | $4,445 | $29,855 |
| 2022 | $1,961 | $34,300 | $4,445 | $29,855 |
| 2021 | $1,955 | $34,300 | $4,445 | $29,855 |
| 2020 | $1,858 | $29,645 | $4,200 | $25,445 |
| 2019 | $1,791 | $29,645 | $4,200 | $25,445 |
| 2018 | $1,779 | $29,645 | $4,200 | $25,445 |
| 2017 | $1,911 | $29,120 | $3,605 | $25,515 |
| 2016 | $1,875 | $83,200 | $10,300 | $72,900 |
| 2015 | $1,770 | $83,200 | $10,300 | $72,900 |
| 2014 | $1,690 | $28,840 | $3,570 | $25,270 |
| 2013 | $1,690 | $28,840 | $3,570 | $25,270 |
Source: Public Records
Map
Nearby Homes
- 5212 Regency Dr
- 2720 Derby Rd
- 2949 Secretariat Rd
- 5204 W Bancroft St
- 5607 Dennison Rd
- 2523 Briarwood Ln
- 4545 Indian Rd
- 5331 Fleet Rd
- 2812 Quail Run Dr
- 5743 Candlestick Ct E
- 2026 Pautucket Rd
- 2113 Broadstone Rd
- 4519 W Bancroft St
- 4515 W Bancroft St
- 3131 Van Fleet Pkwy
- 3439 Shakespeare Ln
- 1925 Olimphia Rd
- 3555 Hill River Dr
- 2206 Farm View Ct Unit 2206
- 3450 Shakespeare Ln
- 5126 Regency Dr Unit C
- 5124 Regency Dr Unit B
- 5124 Regency Dr
- 5130 Regency Dr
- 5128 Regency Dr
- 5128 Regency Dr Unit B
- 5138 Regency Dr Unit D
- 5138 Regency Dr Unit C
- 5138 Regency Dr Unit B
- 5138 Regency Dr Unit A
- 5138 Regency Dr
- 5122 Regency Dr Unit 4
- 5122 Regency Dr Unit 3
- 5122 Regency Dr Unit 2
- 5122 Regency Dr Unit 1
- 5122 Regency Dr
- 5146 Regency Dr Unit 4
- 5146 Regency Dr Unit 3
- 5146 Regency Dr Unit 2
- 5146 Regency Dr Unit 1
