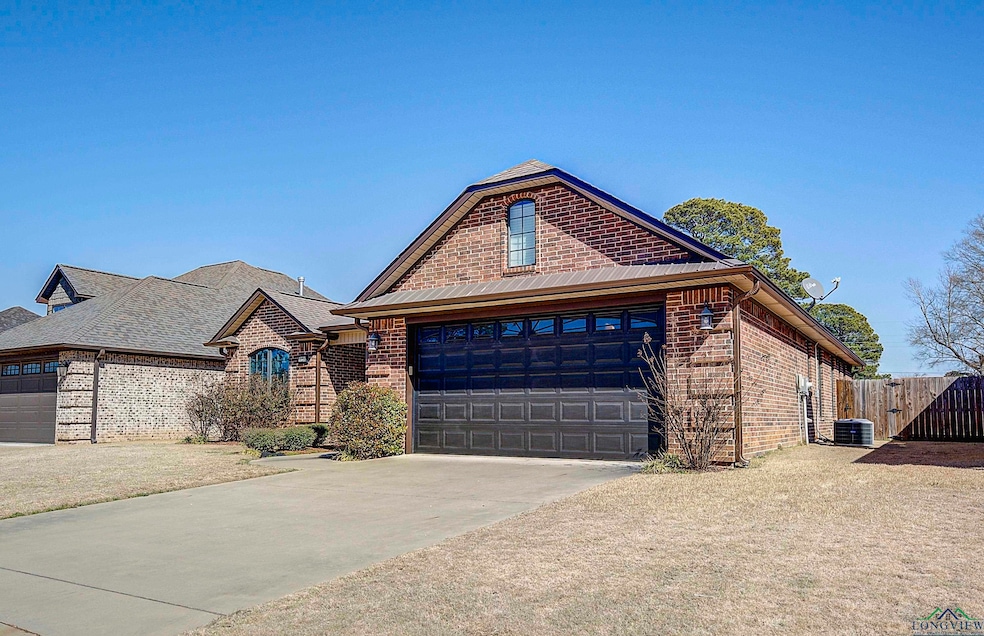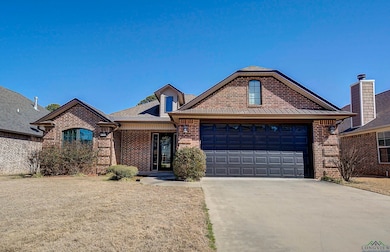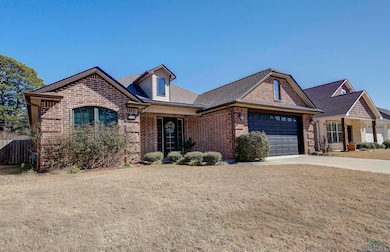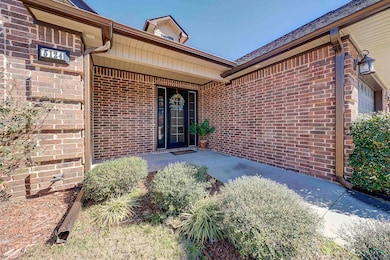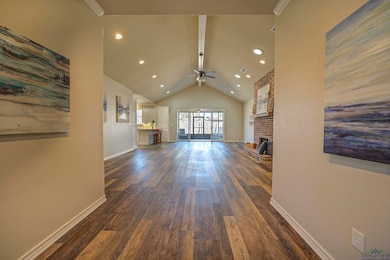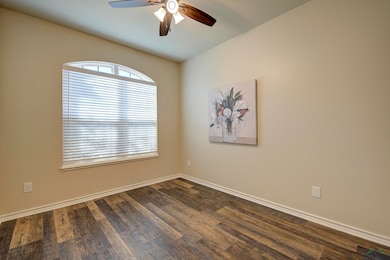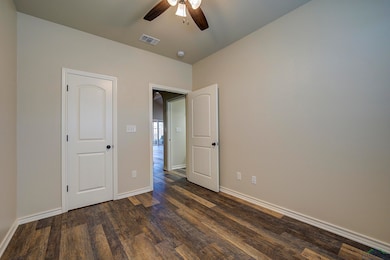
5124 Remington Texarkana, TX 75503
Estimated payment $2,148/month
Highlights
- Traditional Architecture
- High Ceiling
- 2 Car Attached Garage
- Margaret Fischer Davis Elementary School Rated A-
- Screened Porch
- Paneling
About This Home
This home has beautiful traditional charm! 3/2/2 & FP a wonderful place to call home with tall ceilings, massive brick fireplace, Kitchen offers, white cabinetry, granite countertops, stainless appliances with, gas cooktop, single oven, microwave, dishwasher, and pantry. Main family room is very generous in size and has a large area for your dining area as well. The master bedroom is split, with large bath, tile roll in shower, separate sinks and large walk-in closet. Two other rooms have nice walk-in closets and a hall bath to share. Back screened in patio is amazing with extra-large sliding doors. The front porch is perfect for watching the sunsets. The small yard has privacy fenced back yard.
Home Details
Home Type
- Single Family
Est. Annual Taxes
- $2,169
Year Built
- Built in 2018
Lot Details
- Wood Fence
- Landscaped
- Native Plants
- Level Lot
- Sprinkler System
HOA Fees
- $29 Monthly HOA Fees
Parking
- 2 Car Attached Garage
Home Design
- Traditional Architecture
- Brick Exterior Construction
- Slab Foundation
- Ridge Vents on the Roof
- Composition Roof
Interior Spaces
- 1,802 Sq Ft Home
- 1-Story Property
- Paneling
- High Ceiling
- Ceiling Fan
- Gas Log Fireplace
- Combination Dining and Living Room
- Screened Porch
- Utility Room
- Front Basement Entry
- Pull Down Stairs to Attic
Kitchen
- Gas Cooktop
- <<microwave>>
- Plumbed For Ice Maker
- Dishwasher
- Disposal
Flooring
- Ceramic Tile
- Vinyl
Bedrooms and Bathrooms
- 3 Bedrooms
- Split Bedroom Floorplan
- Walk-In Closet
- 2 Full Bathrooms
- Granite Bathroom Countertops
Laundry
- Laundry Room
- Electric Dryer
Home Security
- Security Lights
- Fire and Smoke Detector
Utilities
- Central Heating and Cooling System
- Gas Available
- Tankless Water Heater
- Gas Water Heater
- High Speed Internet
- Cable TV Available
Community Details
- Remington Subdivision
Listing and Financial Details
- Assessor Parcel Number 96615
Map
Home Values in the Area
Average Home Value in this Area
Tax History
| Year | Tax Paid | Tax Assessment Tax Assessment Total Assessment is a certain percentage of the fair market value that is determined by local assessors to be the total taxable value of land and additions on the property. | Land | Improvement |
|---|---|---|---|---|
| 2024 | $2,169 | $351,512 | $27,000 | $333,492 |
| 2023 | $7,194 | $319,556 | $0 | $0 |
| 2022 | $7,133 | $309,249 | $27,000 | $282,249 |
| 2021 | $6,907 | $264,095 | $27,000 | $237,095 |
| 2020 | $6,651 | $253,001 | $27,000 | $226,001 |
| 2019 | $6,011 | $222,842 | $13,500 | $209,342 |
| 2018 | $369 | $13,750 | $13,750 | $0 |
| 2017 | $368 | $13,750 | $13,750 | $0 |
Property History
| Date | Event | Price | Change | Sq Ft Price |
|---|---|---|---|---|
| 07/10/2025 07/10/25 | Pending | -- | -- | -- |
| 02/27/2025 02/27/25 | For Sale | $349,900 | +38.4% | $194 / Sq Ft |
| 06/11/2019 06/11/19 | Sold | -- | -- | -- |
| 04/29/2019 04/29/19 | Pending | -- | -- | -- |
| 08/16/2018 08/16/18 | For Sale | $252,900 | -- | $139 / Sq Ft |
Purchase History
| Date | Type | Sale Price | Title Company |
|---|---|---|---|
| Warranty Deed | -- | Ross & Shoalmire Pllc |
Mortgage History
| Date | Status | Loan Amount | Loan Type |
|---|---|---|---|
| Previous Owner | $188,210 | Commercial |
Similar Homes in Texarkana, TX
Source: Longview Area Association of REALTORS®
MLS Number: 20253355
APN: 96615
- 5112 Remington St
- 3 Sheri Ln
- 0 HIGH DRIVE High Dr
- Lot 1 & 2 Cooper Lane Estates III
- 4612 N Kings Hwy
- Lot 7 Cooper Lane Est III
- 7207 N Richland Dr
- 7 Coppercreek Cir
- 5608 Hillcrest Dr
- 7110 N Richland Dr
- 3705 Connie Ln
- 7104 N Richland Dr
- Lot 1 Block 1 Sylvia Dr
- 6 Irongate Dr
- 14 Stonewall Trace
- 3704 Sylvia Dr
- 6 Stonewall Cir
- 3705 Sylvia Dr
- 8 Bridlewood Dr
- 4802 David Dr
- 5121 Galloping Way
- 3681 Cooper Ridge Dr
- 6210 Gibson Ln
- 6908 Woodmere Ct
- 133 Dodd St
- 5911 Richmond Rd
- 4350 Mcknight Rd
- 2815 Richmond Rd
- 700 Sowell Ln
- 5702 Larry Dr
- 736 Old Boston Rd
- 300 W Greenfield Dr
- 404 N Kenwood Rd
- 310 Brookwood Dr
- 506 Burma Rd
- 101 Redwater Rd
- 300 Babb Ln
- 1915 Richmond Rd
- 502 Belt Rd
- 949 Guam St
