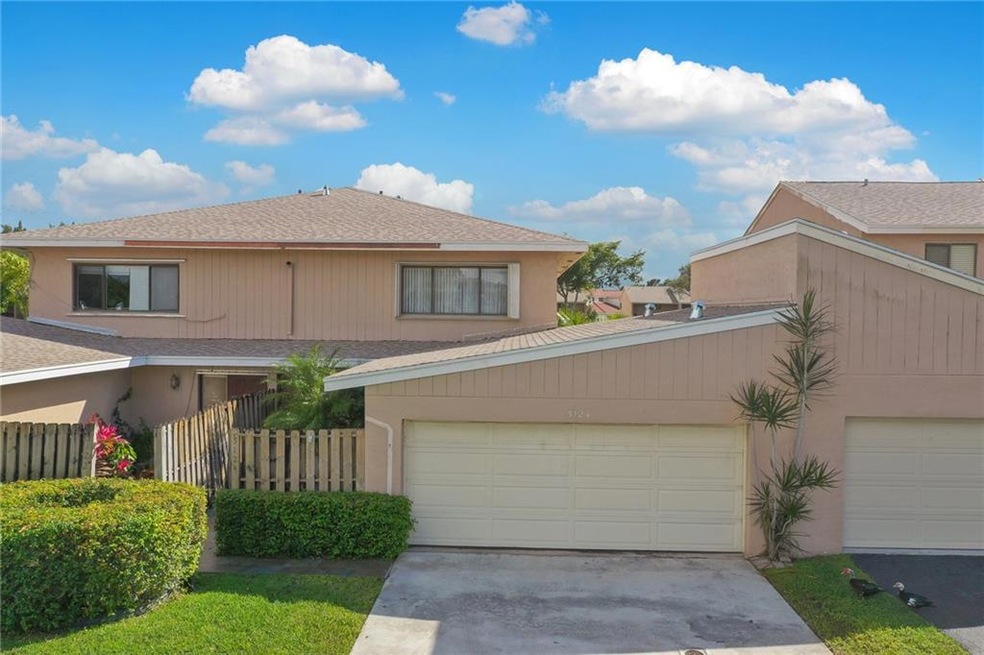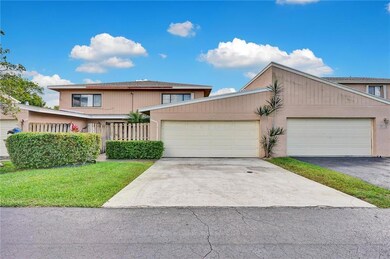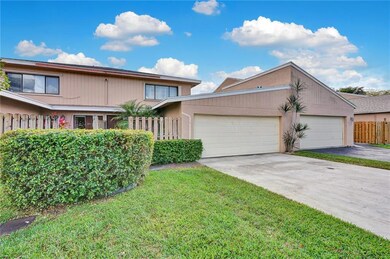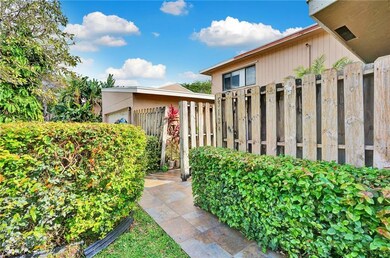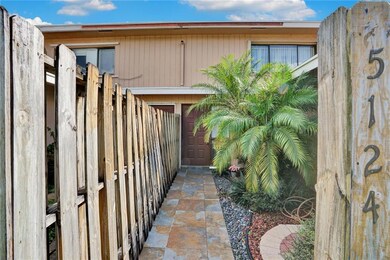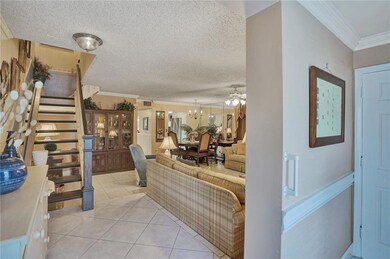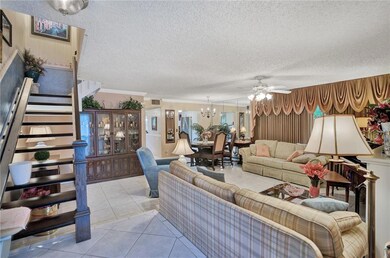
Estimated Value: $501,000 - $561,643
Highlights
- Lake Front
- Attic
- Community Pool
- Jetted Tub in Primary Bathroom
- Sun or Florida Room
- Formal Dining Room
About This Home
As of August 2019Hold your horses, its the rare Crowne Jewel of SaddleUp! Super special custom home originally constructed by builder owner. No expense sparred - the only home in the subdivision with a poured cement second floor. Built like a fortress with upgrades galore: wrap around lake view patio w/vaulted ceiling, kitchen & full bath downstairs are all new, over sized 2-car garage w/ large attic access, crown molding, beautiful neutral tile, impeccable stained wood staircase, large whirlpool spa spa tub in upstairs guest bath, best lot in middle of lake and direct access to stables across the street. A rare find- how many other communities have RV parking and stables available for horses? And all units have brand new roofs and exterior paint! Brand new wood floors were put in this month!
Last Buyer's Agent
Michael Crist
Balistreri Realty Inc 1
Townhouse Details
Home Type
- Townhome
Est. Annual Taxes
- $1,793
Year Built
- Built in 1984
Lot Details
- Lake Front
- North Facing Home
HOA Fees
- $150 Monthly HOA Fees
Parking
- 2 Car Attached Garage
- Garage Door Opener
- Guest Parking
Home Design
- Brick Exterior Construction
Interior Spaces
- 2,178 Sq Ft Home
- 2-Story Property
- Ceiling Fan
- Blinds
- Arched Windows
- Entrance Foyer
- Family Room
- Formal Dining Room
- Sun or Florida Room
- Screened Porch
- Ceramic Tile Flooring
- Lake Views
- Pull Down Stairs to Attic
Kitchen
- Eat-In Kitchen
- Self-Cleaning Oven
- Electric Range
- Ice Maker
- Dishwasher
Bedrooms and Bathrooms
- 3 Bedrooms
- Stacked Bedrooms
- Walk-In Closet
- 3 Full Bathrooms
- Jetted Tub in Primary Bathroom
Laundry
- Dryer
- Washer
Utilities
- Central Heating and Cooling System
- Electric Water Heater
- Cable TV Available
Listing and Financial Details
- Assessor Parcel Number 504133080100
Community Details
Overview
- Association fees include ground maintenance
- Saddle Up 113 36 B Subdivision
Recreation
- Community Pool
Pet Policy
- Pets Allowed
Security
- Card or Code Access
Ownership History
Purchase Details
Home Financials for this Owner
Home Financials are based on the most recent Mortgage that was taken out on this home.Purchase Details
Purchase Details
Purchase Details
Similar Homes in the area
Home Values in the Area
Average Home Value in this Area
Purchase History
| Date | Buyer | Sale Price | Title Company |
|---|---|---|---|
| Flaherty David | $300,000 | Attorney | |
| Owoc Jack A | -- | Attorney | |
| Owoc Jack A | $100,000 | -- | |
| Available Not | $64,286 | -- |
Mortgage History
| Date | Status | Borrower | Loan Amount |
|---|---|---|---|
| Open | Flaherty David | $277,500 | |
| Closed | Flaherty David | $270,000 | |
| Previous Owner | Owoc Jack A | $100,000 |
Property History
| Date | Event | Price | Change | Sq Ft Price |
|---|---|---|---|---|
| 08/28/2019 08/28/19 | Sold | $300,000 | 0.0% | $138 / Sq Ft |
| 07/29/2019 07/29/19 | Pending | -- | -- | -- |
| 07/17/2019 07/17/19 | For Sale | $300,000 | -- | $138 / Sq Ft |
Tax History Compared to Growth
Tax History
| Year | Tax Paid | Tax Assessment Tax Assessment Total Assessment is a certain percentage of the fair market value that is determined by local assessors to be the total taxable value of land and additions on the property. | Land | Improvement |
|---|---|---|---|---|
| 2025 | $6,155 | $342,020 | -- | -- |
| 2024 | $6,001 | $332,390 | -- | -- |
| 2023 | $6,001 | $322,710 | $0 | $0 |
| 2022 | $5,550 | $313,320 | $0 | $0 |
| 2021 | $5,460 | $304,200 | $0 | $0 |
| 2020 | $5,461 | $300,000 | $31,460 | $268,540 |
| 2019 | $1,886 | $138,630 | $0 | $0 |
| 2018 | $1,793 | $136,050 | $0 | $0 |
| 2017 | $1,730 | $133,260 | $0 | $0 |
| 2016 | $1,841 | $130,520 | $0 | $0 |
| 2015 | $1,874 | $129,620 | $0 | $0 |
| 2014 | $1,877 | $128,600 | $0 | $0 |
| 2013 | -- | $168,320 | $31,460 | $136,860 |
Agents Affiliated with this Home
-
Vincent Owoc
V
Seller's Agent in 2019
Vincent Owoc
Legal Realty
(954) 680-8000
11 Total Sales
-
M
Buyer's Agent in 2019
Michael Crist
Balistreri Realty Inc 1
-
Mike Crist
M
Buyer's Agent in 2019
Mike Crist
Mike Crist Real Estate Inc
10 Total Sales
Map
Source: BeachesMLS (Greater Fort Lauderdale)
MLS Number: F10185584
APN: 50-41-33-08-0100
- 5180 S University Dr
- 5000 S University Dr
- 7630 S Southwood Cir
- 7734 SW 52nd Place
- 7633 N Southwood Cir
- 4792 Sundance Way
- 5134 Madison Lakes Cir W
- 4738 Sundance Way
- 7702 Paddock Place
- 8235 SW 51st St
- 4650 SW 75th Way
- 4618 SW 75th Way
- 7440 Willow Grove Place
- 4791 SW 82nd Ave Unit 33P
- 4633 SW 73rd Ave Unit 27
- 4345 SW 74th Way
- 8669 SW 51st St
- 4370 SW 82nd Way
- 8674 SW 50th St
- 7173 Orange Dr Unit 103B
- 5124 S University Dr
- 5126 S University Dr
- 5122 S University Dr Unit 5122
- 5122 S University Dr
- 5128 S University Dr
- 5118 S University Dr
- 5130 S University Dr
- 5116 S University Dr
- 5132 S University Dr
- 5110 S University Dr
- 5080 S University Dr
- 5082 S University Dr
- 5106 S University Dr
- 5084 S University Dr
- 5086 S University Dr
- 5088 S University Dr
- 5088 S University Dr
- 5088 S University Dr
- 5090 S University Dr
