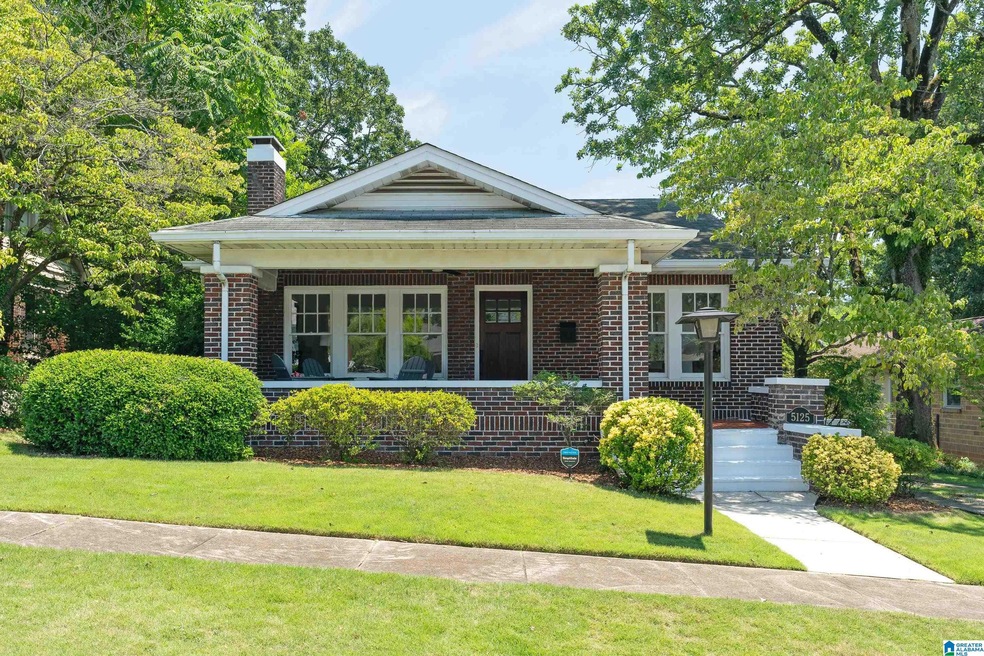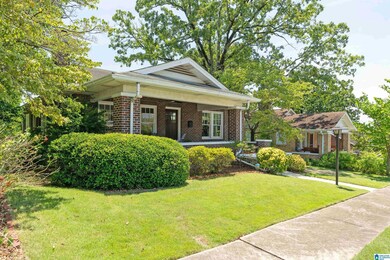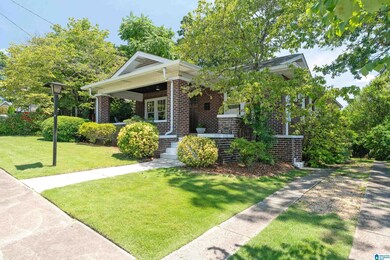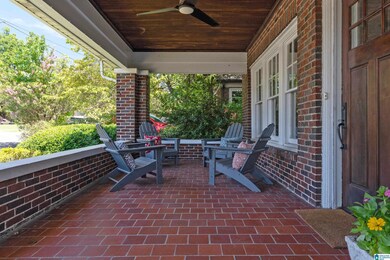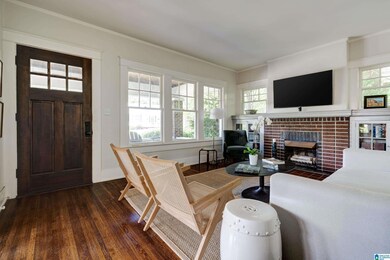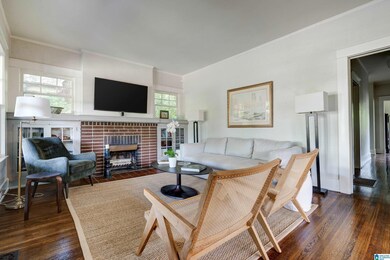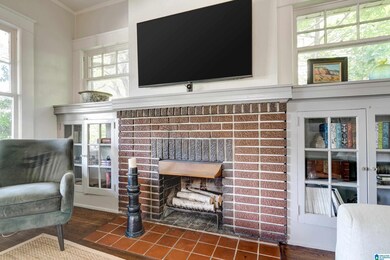
5125 8th Ave S Birmingham, AL 35212
Crestwood North NeighborhoodEstimated Value: $300,000 - $439,000
Highlights
- Wood Flooring
- Solid Surface Countertops
- Stainless Steel Appliances
- Attic
- Tennis Courts
- Fenced Yard
About This Home
As of August 2023Welcome to this gorgeous and updated home at 5125 8th Avenue South... one of the best streets in Crestwood North. Wonderful front porch and huge back yard. The home boasts gorgeous hardwood floors and the beauty of a historic home with an updated kitchen with modern amenities. The home has been extensively renovated by this owner and the prior owners; e.g., roof 15+ years old (Hinkle made minor repairs 9/21); water heaters 2017; new HVAC furnace 2016 w/10 year parts warranty from Environs Air Service; kitchen renovation in 2019; hardwood floors 2016; painted and replastered 2016; electrical breaker system 2016; W/D purchased 2016 and remain; closet system installed 2018. Sewer line from house to street repaired/replaced in 2022. See documents for complete list. Walk to Crestwood Park and the shopping village for shopping, dining and coffee shops. Convenient to downtown and area interstates. This fantastic home will not last long. Showings begin on 8/7/23
Home Details
Home Type
- Single Family
Est. Annual Taxes
- $2,078
Year Built
- Built in 1928
Lot Details
- 7,841 Sq Ft Lot
- Fenced Yard
- Interior Lot
- Few Trees
- Historic Home
Home Design
- Four Sided Brick Exterior Elevation
Interior Spaces
- 1-Story Property
- Crown Molding
- Smooth Ceilings
- Recessed Lighting
- Wood Burning Fireplace
- Brick Fireplace
- Window Treatments
- French Doors
- Living Room with Fireplace
- Dining Room
- Pull Down Stairs to Attic
Kitchen
- Convection Oven
- Stove
- Built-In Microwave
- Dishwasher
- Stainless Steel Appliances
- Solid Surface Countertops
Flooring
- Wood
- Tile
Bedrooms and Bathrooms
- 3 Bedrooms
- 2 Full Bathrooms
- Bathtub and Shower Combination in Primary Bathroom
- Linen Closet In Bathroom
Laundry
- Laundry Room
- Washer and Electric Dryer Hookup
Unfinished Basement
- Partial Basement
- Stone or Rock in Basement
- Laundry in Basement
- Stubbed For A Bathroom
- Natural lighting in basement
Parking
- Driveway
- On-Street Parking
- Off-Street Parking
Outdoor Features
- Porch
Schools
- Avondale Elementary School
- Putnam Middle School
- Woodlawn High School
Utilities
- Central Heating and Cooling System
- Programmable Thermostat
- Gas Water Heater
Community Details
- Tennis Courts
- Community Playground
- Park
- Trails
Listing and Financial Details
- Visit Down Payment Resource Website
- Assessor Parcel Number 23-00-28-2-004-002.000
Ownership History
Purchase Details
Home Financials for this Owner
Home Financials are based on the most recent Mortgage that was taken out on this home.Purchase Details
Home Financials for this Owner
Home Financials are based on the most recent Mortgage that was taken out on this home.Purchase Details
Home Financials for this Owner
Home Financials are based on the most recent Mortgage that was taken out on this home.Purchase Details
Purchase Details
Similar Homes in the area
Home Values in the Area
Average Home Value in this Area
Purchase History
| Date | Buyer | Sale Price | Title Company |
|---|---|---|---|
| Wall James Thomas | $435,000 | -- | |
| Posey Lillian Brantley | $39,500 | -- | |
| Vaughn Wesley Michael | $212,500 | -- | |
| Mcguffie Ruby W | -- | -- | |
| Mcguffie Ruby W | -- | -- |
Mortgage History
| Date | Status | Borrower | Loan Amount |
|---|---|---|---|
| Open | Wall James Thomas | $348,000 | |
| Previous Owner | Vaughn Wesley Michael | $201,875 |
Property History
| Date | Event | Price | Change | Sq Ft Price |
|---|---|---|---|---|
| 08/31/2023 08/31/23 | Sold | $435,000 | +8.8% | $296 / Sq Ft |
| 08/07/2023 08/07/23 | For Sale | $399,900 | +1.2% | $272 / Sq Ft |
| 10/28/2021 10/28/21 | Sold | $395,000 | 0.0% | $268 / Sq Ft |
| 09/27/2021 09/27/21 | For Sale | $395,000 | +85.9% | $268 / Sq Ft |
| 08/26/2016 08/26/16 | Sold | $212,500 | +1.2% | $144 / Sq Ft |
| 08/03/2016 08/03/16 | Pending | -- | -- | -- |
| 08/01/2016 08/01/16 | For Sale | $209,900 | -- | $143 / Sq Ft |
Tax History Compared to Growth
Tax History
| Year | Tax Paid | Tax Assessment Tax Assessment Total Assessment is a certain percentage of the fair market value that is determined by local assessors to be the total taxable value of land and additions on the property. | Land | Improvement |
|---|---|---|---|---|
| 2024 | $2,445 | $37,920 | -- | -- |
| 2022 | $2,079 | $29,660 | $14,800 | $14,860 |
| 2021 | $2,029 | $28,970 | $20,280 | $8,690 |
| 2020 | $1,839 | $26,360 | $14,800 | $11,560 |
| 2019 | $1,632 | $23,500 | $0 | $0 |
| 2018 | $1,551 | $22,380 | $0 | $0 |
| 2017 | $1,465 | $21,200 | $0 | $0 |
| 2016 | $0 | $20,580 | $0 | $0 |
| 2015 | $1,190 | $19,600 | $0 | $0 |
| 2014 | $1,190 | $19,260 | $0 | $0 |
| 2013 | $1,190 | $19,260 | $0 | $0 |
Agents Affiliated with this Home
-
Scott Ford

Seller's Agent in 2023
Scott Ford
RealtySouth
(205) 531-1965
8 in this area
185 Total Sales
-
Mary Harmon Muir-Taylor

Buyer's Agent in 2023
Mary Harmon Muir-Taylor
Ray & Poynor Properties
(205) 370-7996
3 in this area
81 Total Sales
-
Brooke Wahl

Seller's Agent in 2021
Brooke Wahl
ARC Realty Mountain Brook
(205) 447-1704
6 in this area
265 Total Sales
-
Trish Kren

Buyer's Agent in 2021
Trish Kren
Tinsley Realty Company
(205) 317-1151
57 in this area
113 Total Sales
-
Jamie Goff

Seller's Agent in 2016
Jamie Goff
ARC Realty - Homewood
(205) 296-2323
4 in this area
189 Total Sales
-

Seller Co-Listing Agent in 2016
Jody Porter
LAH Sotheby's International Re
(205) 910-4466
Map
Source: Greater Alabama MLS
MLS Number: 1361510
APN: 23-00-28-2-004-002.000
- 5111 7th Ct S
- 4927 7th Ave S
- 600 53rd St S
- 4901 6th Ave S
- 609 54th St S
- 5300 5th Ct S
- 5245 5th Ave S
- 4910 3rd Ave S
- 4908 3rd Ave S
- 4763 7th Ct S
- 5409 10th Ct S
- 4817 3rd Ave S
- 5605 7th Ave S
- 1036 53rd St S
- 605 55th Place S
- 588 56th St S
- 5456 11th Ave S
- 548 56th St S
- 4709 6th Ave S Unit 27
- 5629 10th Ave S
