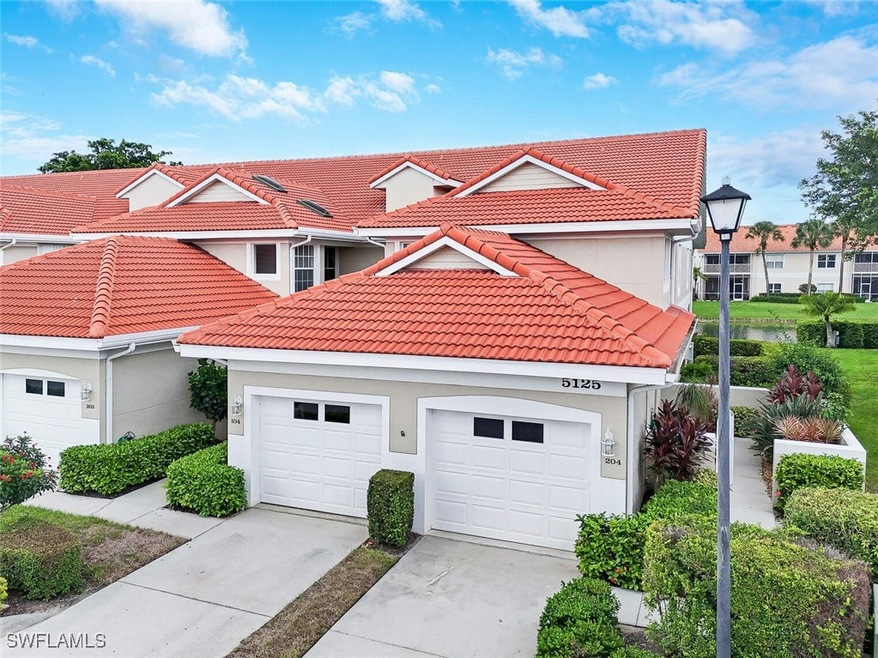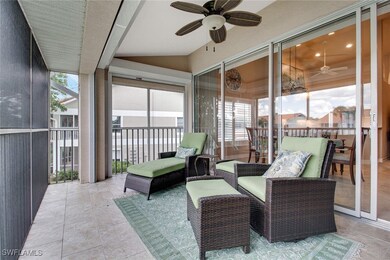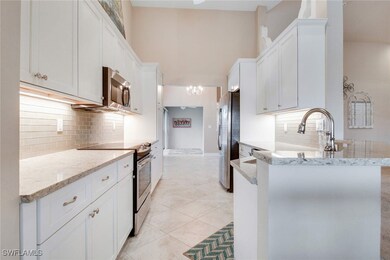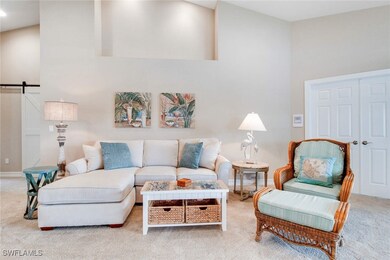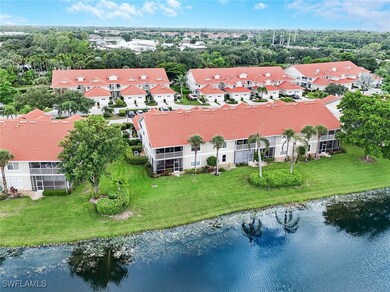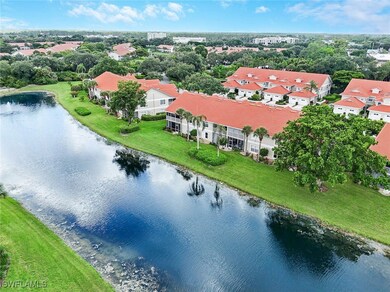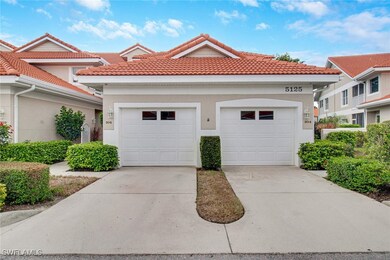
5125 Cobble Creek Ct Unit 204 Naples, FL 34110
Carlton Lakes NeighborhoodHighlights
- Lake Front
- Fitness Center
- Clubhouse
- Veterans Memorial Elementary School Rated A
- Gated Community
- Maid or Guest Quarters
About This Home
As of March 2025Step into luxury with this beautifully updated condo, meticulously designed for comfort and elegance. Located in the tranquil Carlton Lakes community, this three-bedroom plus den, two-bathroom home is a rare find. The gourmet kitchen boasts shaker cabinets, quartz countertops, top-of-the-line stainless steel appliances, and a stunning subway glass backsplash. The luxurious master bath offers a spa-like retreat with Seaglass quartz countertops and a frameless waterfall shower door. The sophisticated guest bath features custom tile work and modern finishes, creating an inviting atmosphere. Enjoy breathtaking lake views from the spacious lanai, complete with electric hurricane shutters and tasteful tile flooring. The home features extra square footage in the side lanai which was converted to AC space, a newer roof and custom paint, providing peace of mind and a fresh, vibrant aesthetic. An integrated music/intercom system allows you to seamlessly blend entertainment and convenience across multiple rooms. The property includes a private courtyard and a one-car garage, adding extra privacy and secure parking. Thoughtful details and upgrades like a tankless hot water heater, custom closets, a barn door on the laundry room, and a built-in ironing board enhance your living experience. This condo is a true gem, sold fully furnished, and ready to welcome you home. Don't miss this opportunity to make this exceptional property yours!
Last Agent to Sell the Property
Alfred Robbins Realty Group License #249512294 Listed on: 11/05/2024
Last Buyer's Agent
Alfred Robbins Realty Group License #249512294 Listed on: 11/05/2024
Property Details
Home Type
- Condominium
Est. Annual Taxes
- $3,739
Year Built
- Built in 1997
Lot Details
- Lake Front
- South Facing Home
HOA Fees
Parking
- 1 Car Attached Garage
- Garage Door Opener
Home Design
- Coach House
- Tile Roof
- Stucco
Interior Spaces
- 2,007 Sq Ft Home
- 1-Story Property
- Partially Furnished
- Vaulted Ceiling
- Electric Shutters
- Single Hung Windows
- Sliding Windows
- Entrance Foyer
- Great Room
- Combination Dining and Living Room
- Den
- Screened Porch
- Lake Views
Kitchen
- Range
- Microwave
- Ice Maker
- Dishwasher
- Disposal
Flooring
- Carpet
- Tile
Bedrooms and Bathrooms
- 3 Bedrooms
- Split Bedroom Floorplan
- Maid or Guest Quarters
- 2 Full Bathrooms
- Dual Sinks
- Shower Only
- Separate Shower
Laundry
- Dryer
- Washer
Home Security
- Security Gate
- Intercom
Outdoor Features
- Screened Patio
Utilities
- Central Heating and Cooling System
- Tankless Water Heater
- High Speed Internet
- Cable TV Available
Listing and Financial Details
- Legal Lot and Block 204 / E
- Assessor Parcel Number 30750000485
Community Details
Overview
- Association fees include management, cable TV, insurance, internet, irrigation water, ground maintenance, pest control, recreation facilities, reserve fund, road maintenance, sewer, street lights, water
- 800 Units
- Association Phone (239) 596-7200
- Low-Rise Condominium
- Edgewater At Carlton Lakes Subdivision
Amenities
- Community Barbecue Grill
- Picnic Area
- Clubhouse
- Community Library
Recreation
- Tennis Courts
- Community Basketball Court
- Pickleball Courts
- Bocce Ball Court
- Community Playground
- Fitness Center
- Community Pool
- Community Spa
- Trails
Pet Policy
- Call for details about the types of pets allowed
Security
- Gated Community
- Fire Sprinkler System
Ownership History
Purchase Details
Home Financials for this Owner
Home Financials are based on the most recent Mortgage that was taken out on this home.Purchase Details
Home Financials for this Owner
Home Financials are based on the most recent Mortgage that was taken out on this home.Purchase Details
Home Financials for this Owner
Home Financials are based on the most recent Mortgage that was taken out on this home.Purchase Details
Home Financials for this Owner
Home Financials are based on the most recent Mortgage that was taken out on this home.Similar Homes in the area
Home Values in the Area
Average Home Value in this Area
Purchase History
| Date | Type | Sale Price | Title Company |
|---|---|---|---|
| Warranty Deed | $485,000 | Ross Title | |
| Warranty Deed | $485,000 | Ross Title | |
| Warranty Deed | $236,000 | Attorney | |
| Warranty Deed | $149,500 | -- | |
| Warranty Deed | $133,900 | -- |
Mortgage History
| Date | Status | Loan Amount | Loan Type |
|---|---|---|---|
| Previous Owner | $125,000 | Credit Line Revolving | |
| Previous Owner | $14,900 | New Conventional | |
| Previous Owner | $25,000 | No Value Available | |
| Previous Owner | $96,900 | No Value Available |
Property History
| Date | Event | Price | Change | Sq Ft Price |
|---|---|---|---|---|
| 03/12/2025 03/12/25 | Pending | -- | -- | -- |
| 03/11/2025 03/11/25 | Sold | $485,000 | -7.6% | $242 / Sq Ft |
| 01/17/2025 01/17/25 | Price Changed | $525,000 | -3.8% | $262 / Sq Ft |
| 11/05/2024 11/05/24 | For Sale | $545,900 | +131.3% | $272 / Sq Ft |
| 07/16/2014 07/16/14 | Sold | $236,000 | -5.2% | $122 / Sq Ft |
| 05/16/2014 05/16/14 | Pending | -- | -- | -- |
| 03/13/2014 03/13/14 | Price Changed | $249,000 | -0.4% | $129 / Sq Ft |
| 03/07/2014 03/07/14 | For Sale | $250,000 | -- | $130 / Sq Ft |
Tax History Compared to Growth
Tax History
| Year | Tax Paid | Tax Assessment Tax Assessment Total Assessment is a certain percentage of the fair market value that is determined by local assessors to be the total taxable value of land and additions on the property. | Land | Improvement |
|---|---|---|---|---|
| 2023 | $3,739 | $285,560 | $0 | $0 |
| 2022 | $3,440 | $259,600 | $0 | $0 |
| 2021 | $2,803 | $236,000 | $0 | $236,000 |
| 2020 | $2,689 | $228,288 | $0 | $228,288 |
| 2019 | $2,704 | $228,288 | $0 | $228,288 |
| 2018 | $2,716 | $230,216 | $0 | $230,216 |
| 2017 | $2,688 | $226,360 | $0 | $226,360 |
| 2016 | $2,505 | $211,360 | $0 | $0 |
| 2015 | $2,432 | $201,720 | $0 | $0 |
| 2014 | $1,690 | $121,584 | $0 | $0 |
Agents Affiliated with this Home
-
Susan Sanderson

Seller's Agent in 2025
Susan Sanderson
Alfred Robbins Realty Group
(239) 821-2370
1 in this area
90 Total Sales
-
Rowan Samuel

Seller's Agent in 2014
Rowan Samuel
John R Wood Properties
(239) 298-3555
95 Total Sales
Map
Source: Florida Gulf Coast Multiple Listing Service
MLS Number: 224089401
APN: 30750000485
- 5125 Cobble Creek Ct Unit 101
- 5135 Cobble Creek Ct Unit 204
- 5240 Birmingham Dr Unit 202
- 5305 Andover Dr Unit 102
- 5420 Worthington Ln Unit 204
- 5360 Andover Dr Unit 101
- 5430 Worthington Ln Unit 103
- 5010 Cedar Springs Dr Unit 202
- 5035 Cedar Springs Dr Unit 202
- 4960 Deerfield Way Unit 103
- 4970 Deerfield Way Unit 202
- 5045 Cedar Springs Dr Unit 104
- 5045 Cedar Springs Dr Unit 103
- 5939 Northridge Dr Unit A-35
- 4925 Sandra Bay Dr Unit 201
- 5620 Whisperwood Blvd Unit 1203
