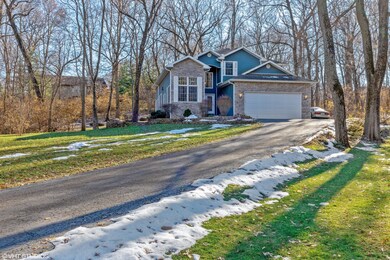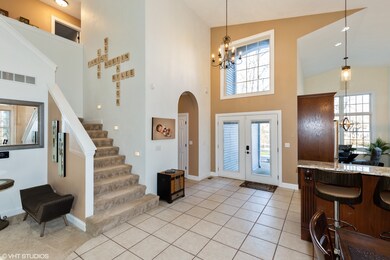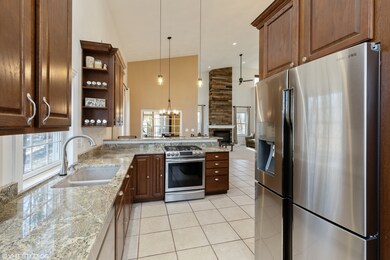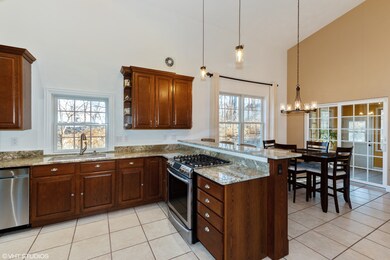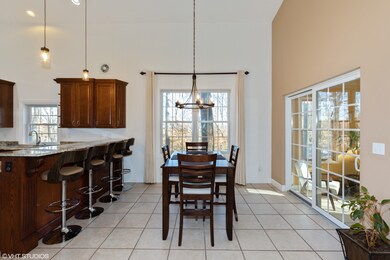
Highlights
- Home Gym
- Soaking Tub
- Gas Log Fireplace
- Attached Garage
- Forced Air Heating and Cooling System
About This Home
As of April 2019Come check out this beautiful 4 bedroom 3 and a half bath 2 story colonial in Byron! You'll love this grand entrance as soon as you enter the home that leads into the cozy living room complete with a gas fireplace and vaulted ceilings. The open floor plan leads you into the updated kitchen complete with stainless steel appliances and an eat in dining area. Continue upstairs to find the master suite with it's own bathroom and 3 additional bedrooms. The spacious basement is great for entertaining and includes a full bath. Furnace and A/C both new in 2018! You don't want to miss this one, make your appointment today this home won't last long!
Last Agent to Sell the Property
Taylor Bruno
Rocket Homes Real Estate IL LLC License #475181951 Listed on: 12/20/2018
Last Buyer's Agent
Quin Kruger
RE/MAX of Rock Valley
Home Details
Home Type
- Single Family
Est. Annual Taxes
- $7,955
Year Built
- 2004
Parking
- Attached Garage
- Garage Door Opener
- Driveway
- Garage Is Owned
Home Design
- Asphalt Shingled Roof
- Stone Siding
- Vinyl Siding
Interior Spaces
- Gas Log Fireplace
- Home Gym
- Finished Basement
- Finished Basement Bathroom
Bedrooms and Bathrooms
- Primary Bathroom is a Full Bathroom
- Dual Sinks
- Soaking Tub
Utilities
- Forced Air Heating and Cooling System
- Heating System Uses Gas
- Private or Community Septic Tank
Ownership History
Purchase Details
Home Financials for this Owner
Home Financials are based on the most recent Mortgage that was taken out on this home.Purchase Details
Home Financials for this Owner
Home Financials are based on the most recent Mortgage that was taken out on this home.Purchase Details
Home Financials for this Owner
Home Financials are based on the most recent Mortgage that was taken out on this home.Similar Homes in Byron, IL
Home Values in the Area
Average Home Value in this Area
Purchase History
| Date | Type | Sale Price | Title Company |
|---|---|---|---|
| Warranty Deed | $230,000 | None Available | |
| Warranty Deed | $96,500 | -- | |
| Warranty Deed | $167,000 | None Available |
Mortgage History
| Date | Status | Loan Amount | Loan Type |
|---|---|---|---|
| Open | $231,000 | New Conventional | |
| Closed | $218,500 | New Conventional | |
| Previous Owner | $193,431 | FHA | |
| Previous Owner | $167,000 | New Conventional | |
| Previous Owner | $172,000 | New Conventional | |
| Previous Owner | $172,850 | New Conventional | |
| Previous Owner | $7,508 | Unknown | |
| Previous Owner | $8,000 | Future Advance Clause Open End Mortgage | |
| Previous Owner | $173,600 | New Conventional | |
| Previous Owner | $174,173 | Credit Line Revolving |
Property History
| Date | Event | Price | Change | Sq Ft Price |
|---|---|---|---|---|
| 04/11/2019 04/11/19 | Sold | $230,000 | 0.0% | $144 / Sq Ft |
| 02/27/2019 02/27/19 | Pending | -- | -- | -- |
| 02/16/2019 02/16/19 | Price Changed | $230,000 | -4.1% | $144 / Sq Ft |
| 01/18/2019 01/18/19 | Price Changed | $239,900 | -4.0% | $150 / Sq Ft |
| 12/20/2018 12/20/18 | For Sale | $250,000 | +26.9% | $156 / Sq Ft |
| 11/13/2015 11/13/15 | Sold | $197,000 | 0.0% | $123 / Sq Ft |
| 09/30/2015 09/30/15 | Pending | -- | -- | -- |
| 09/09/2015 09/09/15 | For Sale | $197,000 | -- | $123 / Sq Ft |
Tax History Compared to Growth
Tax History
| Year | Tax Paid | Tax Assessment Tax Assessment Total Assessment is a certain percentage of the fair market value that is determined by local assessors to be the total taxable value of land and additions on the property. | Land | Improvement |
|---|---|---|---|---|
| 2024 | $7,955 | $99,339 | $13,033 | $86,306 |
| 2023 | $7,261 | $91,557 | $12,012 | $79,545 |
| 2022 | $6,903 | $87,139 | $11,432 | $75,707 |
| 2021 | $6,583 | $82,863 | $10,871 | $71,992 |
| 2020 | $6,435 | $82,863 | $10,871 | $71,992 |
| 2019 | $6,105 | $78,730 | $10,329 | $68,401 |
| 2018 | $5,490 | $69,885 | $9,956 | $59,929 |
| 2017 | $5,393 | $67,896 | $9,673 | $58,223 |
| 2016 | $5,417 | $67,896 | $9,673 | $58,223 |
| 2015 | $3,987 | $51,906 | $9,346 | $42,560 |
| 2014 | $3,757 | $51,906 | $9,346 | $42,560 |
| 2013 | $3,932 | $53,270 | $9,592 | $43,678 |
Agents Affiliated with this Home
-
T
Seller's Agent in 2019
Taylor Bruno
Rocket Homes Real Estate IL LLC
-
Q
Buyer's Agent in 2019
Quin Kruger
RE/MAX of Rock Valley
-
J
Seller's Agent in 2015
John Long
DICKERSON & NIEMAN
-

Buyer's Agent in 2015
Debbie Lemek
Century 21 Affiliated
(815) 847-0128
110 Total Sales
Map
Source: Midwest Real Estate Data (MRED)
MLS Number: MRD10158861
APN: 10-04-101-010
- 6760 N Summit Dr
- 5338 E Aspen Ct
- 5370 E Scarlet Oak Ln
- 0 N Kishwaukee Rd Lot Unit WP001
- 000 N Kishwaukee Rd Lot Unit WP004
- 00 N Kishwaukee Rd Lot Unit WP002
- 4349 E Il Route 72
- 217 E 3rd St
- 215 E 3rd St
- 123 E 3rd St
- 420 N Chestnut St
- 130 E 5th St
- 211 S Lafayette St
- 8560 N Hales Corner Rd
- 00 E Ashelford Dr
- 00 E Ashelford Dr Unit LOT 8
- 8890 Hales Corner Rd Rd
- 1016 W Blackhawk Dr
- 7048 E Executive Ct
- 3894 E Whippoorwill Ln

