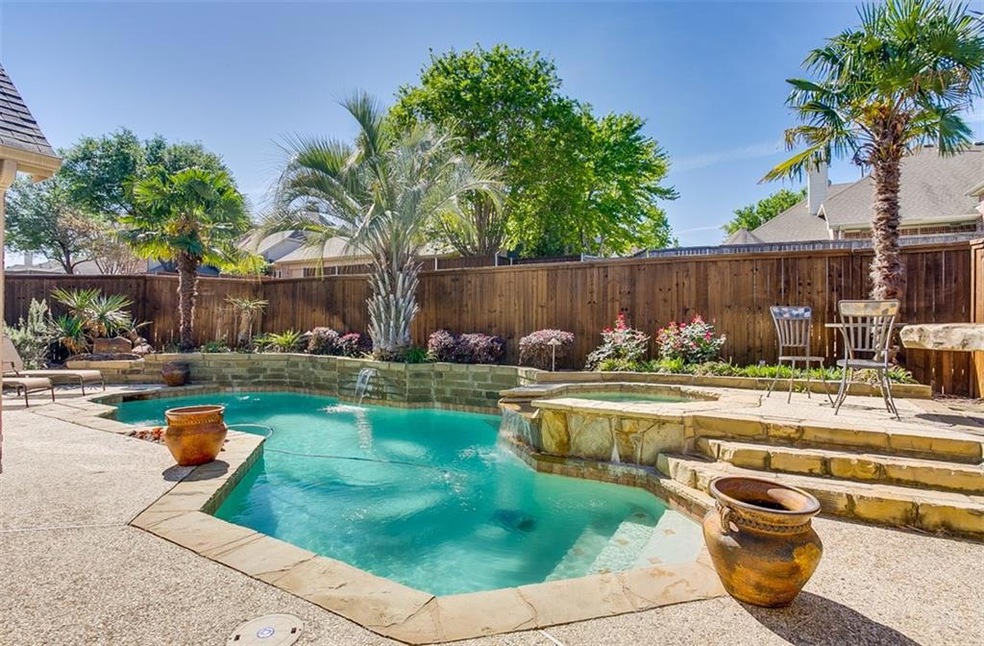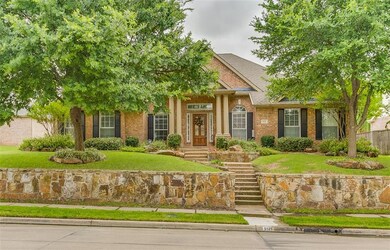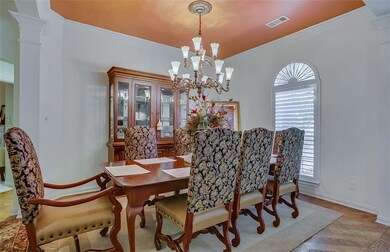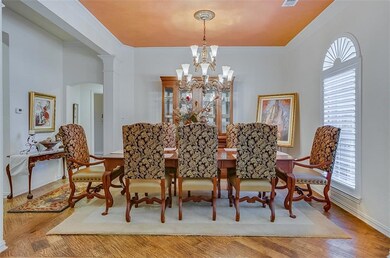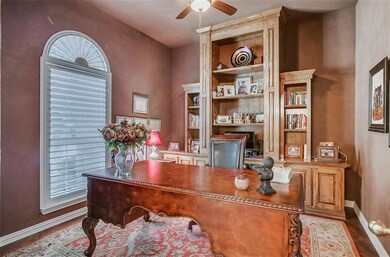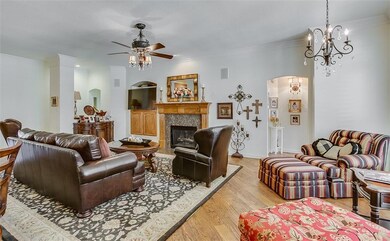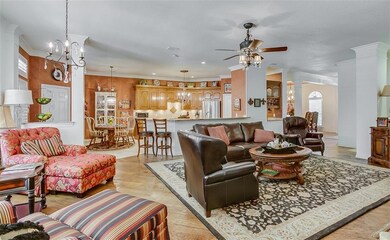
5125 Lakehill Blvd Frisco, TX 75034
The Lakes on Legacy Drive NeighborhoodHighlights
- Pool and Spa
- Clubhouse
- Wood Flooring
- Tom Hicks Elementary School Rated A
- Traditional Architecture
- Covered patio or porch
About This Home
As of June 2021Prime Location in the Heart of Frisco! 1.5 Story-3 Car Garage! 4 Bedrooms + Study with 4 Full Baths! Tranquil Back Yard Oasis, Features Heated Pool,Spa,Waterfall,Outdoor Kitchen with Built-in Lynx Grill Huge Island Kitchen has Gorgeous Granite,Stainless Miele Appliances. Gameroom & Full Bath Up Exquisitely Updated Master Bath! Extended Hand-Scraped HardWood Floors,Plantation Shutter Through-out,All New Paint Through-out,Designer Master Closet,Updated HVAC System. All New Lighting Fixtures,New Granite in All Baths,new Gutters & all new ceiling fans. New Roof. Just 6 minutes from Toyota!
Home Details
Home Type
- Single Family
Est. Annual Taxes
- $13,607
Year Built
- Built in 1999
Lot Details
- 9,104 Sq Ft Lot
- Wood Fence
- Landscaped
- Interior Lot
- Sprinkler System
HOA Fees
- $58 Monthly HOA Fees
Parking
- 3 Car Attached Garage
- Rear-Facing Garage
Home Design
- Traditional Architecture
- Brick Exterior Construction
- Slab Foundation
- Composition Roof
Interior Spaces
- 3,500 Sq Ft Home
- 2-Story Property
- Sound System
- Wired For A Flat Screen TV
- Ceiling Fan
- Decorative Lighting
- Wood Burning Fireplace
- Gas Log Fireplace
- Plantation Shutters
- Full Size Washer or Dryer
Kitchen
- <<convectionOvenToken>>
- Electric Oven
- Electric Cooktop
- Plumbed For Ice Maker
- Dishwasher
- Disposal
Flooring
- Wood
- Carpet
- Ceramic Tile
Bedrooms and Bathrooms
- 4 Bedrooms
- 4 Full Bathrooms
Home Security
- Burglar Security System
- Fire and Smoke Detector
Eco-Friendly Details
- Energy-Efficient Appliances
Pool
- Pool and Spa
- In Ground Pool
- Gunite Pool
Outdoor Features
- Covered patio or porch
- Attached Grill
- Rain Gutters
Schools
- Hicks Elementary School
- Arborcreek Middle School
- Hebron High School
Utilities
- Forced Air Zoned Heating and Cooling System
- Heating System Uses Natural Gas
- High Speed Internet
Listing and Financial Details
- Legal Lot and Block 17 / B
- Assessor Parcel Number R202387
- $9,177 per year unexempt tax
Community Details
Overview
- Association fees include maintenance structure
- Lakehill At The Lakes On Legacy HOA, Phone Number (972) 960-2800
- The Lakes On Legacy Drive Ph I Subdivision
- Mandatory home owners association
Amenities
- Clubhouse
Recreation
- Community Pool
- Jogging Path
Ownership History
Purchase Details
Home Financials for this Owner
Home Financials are based on the most recent Mortgage that was taken out on this home.Purchase Details
Home Financials for this Owner
Home Financials are based on the most recent Mortgage that was taken out on this home.Purchase Details
Purchase Details
Home Financials for this Owner
Home Financials are based on the most recent Mortgage that was taken out on this home.Purchase Details
Similar Homes in Frisco, TX
Home Values in the Area
Average Home Value in this Area
Purchase History
| Date | Type | Sale Price | Title Company |
|---|---|---|---|
| Vendors Lien | -- | Republic Title Of Texas | |
| Vendors Lien | -- | None Available | |
| Warranty Deed | -- | None Available | |
| Vendors Lien | -- | -- | |
| Warranty Deed | -- | -- |
Mortgage History
| Date | Status | Loan Amount | Loan Type |
|---|---|---|---|
| Open | $548,250 | New Conventional | |
| Previous Owner | $427,520 | Adjustable Rate Mortgage/ARM | |
| Previous Owner | $206,095 | Unknown | |
| Previous Owner | $203,000 | No Value Available |
Property History
| Date | Event | Price | Change | Sq Ft Price |
|---|---|---|---|---|
| 06/18/2021 06/18/21 | Sold | -- | -- | -- |
| 05/23/2021 05/23/21 | Pending | -- | -- | -- |
| 05/15/2021 05/15/21 | For Sale | $565,000 | +4.8% | $161 / Sq Ft |
| 05/13/2019 05/13/19 | Sold | -- | -- | -- |
| 04/07/2019 04/07/19 | Pending | -- | -- | -- |
| 03/26/2019 03/26/19 | For Sale | $539,000 | -- | $154 / Sq Ft |
Tax History Compared to Growth
Tax History
| Year | Tax Paid | Tax Assessment Tax Assessment Total Assessment is a certain percentage of the fair market value that is determined by local assessors to be the total taxable value of land and additions on the property. | Land | Improvement |
|---|---|---|---|---|
| 2024 | $13,607 | $786,013 | $0 | $0 |
| 2023 | $10,830 | $714,557 | $181,760 | $653,233 |
| 2022 | $12,348 | $649,597 | $140,864 | $508,733 |
| 2021 | $10,300 | $510,955 | $102,240 | $408,715 |
| 2020 | $9,319 | $463,795 | $102,240 | $361,555 |
| 2019 | $9,688 | $465,838 | $102,240 | $363,598 |
| 2018 | $9,912 | $473,828 | $102,240 | $371,588 |
| 2017 | $9,790 | $462,120 | $102,240 | $359,880 |
| 2016 | $9,177 | $433,180 | $79,066 | $355,986 |
| 2015 | $7,687 | $393,800 | $79,066 | $324,115 |
| 2014 | $7,687 | $358,000 | $79,066 | $278,934 |
| 2013 | -- | $349,195 | $78,793 | $270,402 |
Agents Affiliated with this Home
-
Jane Clark

Seller's Agent in 2021
Jane Clark
Keller Williams NO. Collin Cty
(214) 802-4680
1 in this area
297 Total Sales
-
Nicole Arenas

Buyer's Agent in 2021
Nicole Arenas
Keller Williams Realty DPR
(972) 599-7000
1 in this area
45 Total Sales
-
Tim Grubbs
T
Seller's Agent in 2019
Tim Grubbs
EXP REALTY
(972) 662-9200
90 Total Sales
-
Chuck Henson
C
Buyer's Agent in 2019
Chuck Henson
Texoma Premier Properties
(903) 815-7253
37 Total Sales
Map
Source: North Texas Real Estate Information Systems (NTREIS)
MLS Number: 14051589
APN: R202387
- 5060 Loma Alta Dr
- 5040 Loma Alta Dr
- 5125 Normandy Dr
- 4868 Voyager Dr
- 3820 Touraine Dr
- 4871 Voyager Dr
- 4668 Ridgeland Dr
- 5332 Longvue Dr
- 4824 Longvue Dr
- 5 Savannah Ridge Dr
- 6 Savannah Ridge Dr
- 4489 Mira Vista Dr
- 4465 Mira Vista Dr
- 3543 Nautical Dr
- 4198 Peace Dr
- 4423 Republic Dr
- 5636 Montreaux Dr
- 5684 Montreaux Dr
- 44 Armstrong Dr
- 5096 Oakhurst Ln
