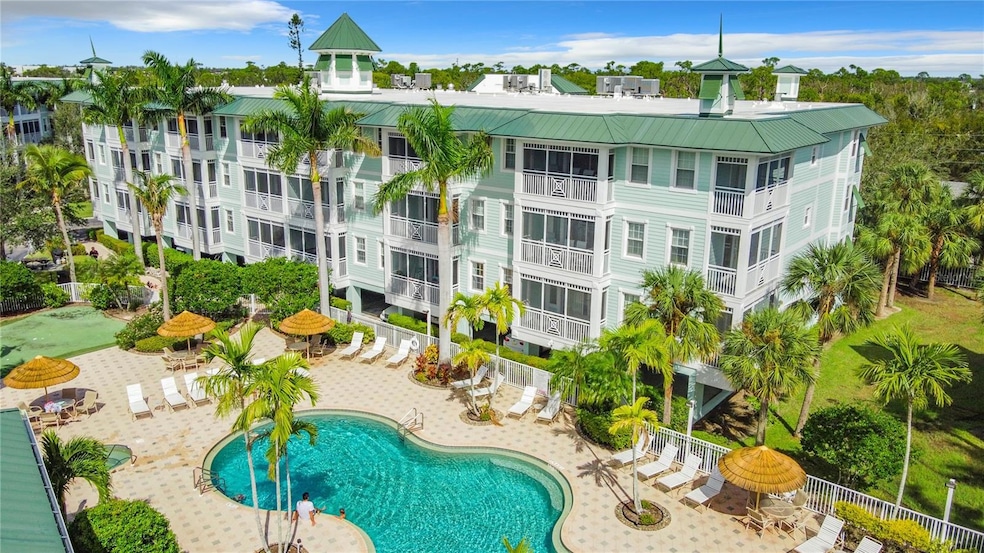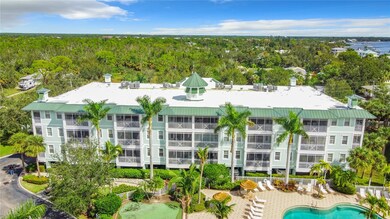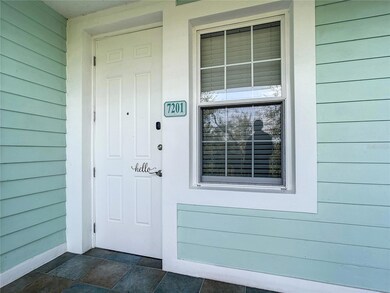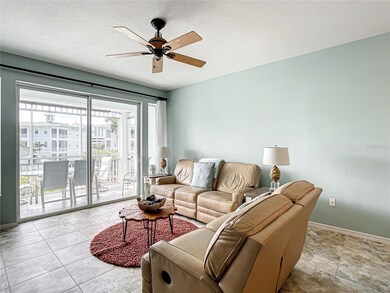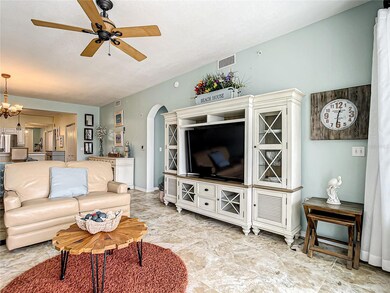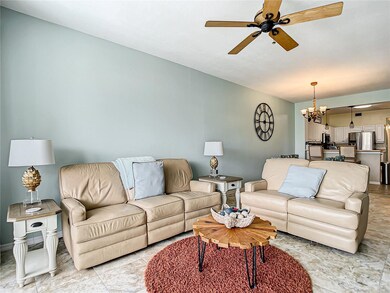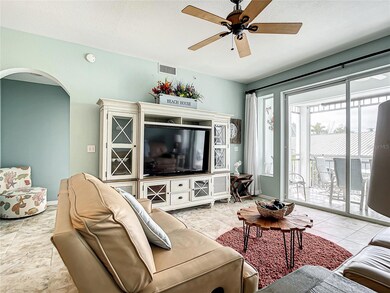5125 Melbourne St Unit E-201 Punta Gorda, FL 33980
Estimated payment $2,374/month
Highlights
- Gated Community
- Clubhouse
- Main Floor Primary Bedroom
- Open Floorplan
- Wood Flooring
- End Unit
About This Home
Discover your slice of paradise in this spacious three-bedroom, 2.5-bath condominium overlooking a lush tropical landscape and the community’s resort-style pool. This turnkey residence offers an inviting open floor plan—perfect for both entertaining and everyday comfort. Upon entering, you’ll find a welcoming foyer leading to two guest bedrooms that share a convenient Jack-and-Jill bathroom. A nearby half bath and discreet laundry area with bi-fold doors enhance functionality. The large kitchen is a chef’s delight, featuring stainless steel appliances, abundant cabinetry, generous counter space, and a closet-style pantry. The breakfast bar opens seamlessly to the dining and living areas, creating a natural flow to the lanai through sliding glass doors—ideal for enjoying serene views of the pool and surrounding greenery. The master suite, tucked privately off the living area, offers a peaceful retreat with two walk-in closets, dual vanities, a soaking tub, and a spacious walk-in shower. A private lanai extends from the master bedroom, perfect for savoring your morning coffee in a tranquil tropical setting. Residents enjoy access to a well-appointed clubhouse with a full kitchen and fitness room, along with a heated and cooled community pool. Located just across from the Peace River and a short walk from the new Sunseeker Resort, you’ll be steps away from an exciting array of twenty new restaurants and bars. The area’s beautiful beaches, world-class boating, and renowned fishing are just a short drive away. Schedule your private showing today and begin living the Southwest Florida lifestyle you’ve been dreaming of.
Listing Agent
RE/MAX PALM REALTY Brokerage Phone: 941-889-7654 License #3348528 Listed on: 11/08/2025

Property Details
Home Type
- Condominium
Est. Annual Taxes
- $1,972
Year Built
- Built in 2005
Lot Details
- End Unit
- South Facing Home
- Well Sprinkler System
HOA Fees
- $1,000 Monthly HOA Fees
Home Design
- Entry on the 2nd floor
- Membrane Roofing
- Pile Dwellings
- Stucco
Interior Spaces
- 1,831 Sq Ft Home
- 3-Story Property
- Open Floorplan
- Furnished
- Tray Ceiling
- High Ceiling
- Ceiling Fan
- Sliding Doors
- Great Room
- Combination Dining and Living Room
Kitchen
- Breakfast Bar
- Walk-In Pantry
- Range with Range Hood
- Microwave
- Dishwasher
- Disposal
Flooring
- Wood
- Ceramic Tile
Bedrooms and Bathrooms
- 3 Bedrooms
- Primary Bedroom on Main
- Walk-In Closet
- Jack-and-Jill Bathroom
Laundry
- Laundry closet
- Dryer
- Washer
Outdoor Features
- Balcony
- Exterior Lighting
- Outdoor Grill
Schools
- Peace River Elementary School
- Port Charlotte Middle School
- Port Charlotte High School
Utilities
- Central Heating and Cooling System
- Vented Exhaust Fan
- Thermostat
- Tankless Water Heater
- High Speed Internet
- Cable TV Available
Listing and Financial Details
- Visit Down Payment Resource Website
- Tax Lot 8
- Assessor Parcel Number 402236601032
Community Details
Overview
- Association fees include cable TV, common area taxes, pool, escrow reserves fund, fidelity bond, insurance, internet, maintenance structure, ground maintenance, maintenance, pest control, private road, recreational facilities, sewer, trash, water
- Kristianna Mrjenovich Association, Phone Number (941) 625-2255
- Visit Association Website
- Preserve At Charlotte Harbor Community
- Preserve At Charlotte Harbor Subdivision
Recreation
- Community Pool
Pet Policy
- No Pets Allowed
Additional Features
- Clubhouse
- Gated Community
Map
Home Values in the Area
Average Home Value in this Area
Tax History
| Year | Tax Paid | Tax Assessment Tax Assessment Total Assessment is a certain percentage of the fair market value that is determined by local assessors to be the total taxable value of land and additions on the property. | Land | Improvement |
|---|---|---|---|---|
| 2025 | $1,972 | $280,143 | -- | $280,143 |
| 2024 | $1,926 | $121,256 | -- | -- |
| 2023 | $1,926 | $117,724 | $0 | $0 |
| 2022 | $1,839 | $114,295 | $0 | $0 |
| 2021 | $1,822 | $110,966 | $0 | $0 |
| 2020 | $1,775 | $109,434 | $0 | $0 |
| 2019 | $1,687 | $106,974 | $0 | $0 |
| 2018 | $1,541 | $104,979 | $0 | $0 |
| 2016 | $1,505 | $100,705 | $0 | $0 |
| 2015 | $2,366 | $112,057 | $0 | $0 |
| 2014 | $1,993 | $79,195 | $0 | $0 |
Property History
| Date | Event | Price | List to Sale | Price per Sq Ft |
|---|---|---|---|---|
| 11/08/2025 11/08/25 | For Sale | $235,000 | -- | $128 / Sq Ft |
Purchase History
| Date | Type | Sale Price | Title Company |
|---|---|---|---|
| Warranty Deed | $135,000 | Cottrell Title Group Llc | |
| Warranty Deed | $405,000 | -- |
Mortgage History
| Date | Status | Loan Amount | Loan Type |
|---|---|---|---|
| Previous Owner | $245,000 | Purchase Money Mortgage |
Source: Stellar MLS
MLS Number: C7517443
APN: 402236601032
- 5127 Melbourne St Unit F-103
- 5127 Melbourne St Unit F-301
- 5117 Melbourne St Unit B-304
- 5117 Melbourne St Unit B302
- 5123 Melbourne St Unit D-203
- 5115 Melbourne St Unit A303
- 5055 Melbourne St
- 5114 Melbourne St Unit A-302
- 5114 Melbourne St Unit A202
- 5114 Melbourne St Unit A-101
- 5114 Melbourne St Unit 1105
- 5060 Melbourne St
- 5116 Melbourne St Unit B-303
- 4500 Melbourne St
- 4477 Shady Ln
- 4419 Melbourne St
- 4460 Northshore Dr
- 23146 Central Ave
- 23475 Harper Ave
- 4467 Northshore Dr
- 5125 Melbourne St Unit E-305
- 5125 Melbourne St Unit E-304
- 5119 Melbourne St Unit C304
- 5119 Melbourne St Unit C-201
- 5117 Melbourne St Unit B4302
- 5114 Melbourne St Unit A-204
- 4644 Church St Unit A
- 4470 Northshore Dr Unit ID1029765P
- 4504 Oakley St Unit A
- 23476 Harper Ave
- 23465 Harborview Rd Unit 244
- 23465 Harborview Rd Unit 824
- 23465 Harborview Rd Unit 836
- 4390 Sibley Bay St Unit J-D
- 23011 Gulfcoast Ave Unit A
- 4387 Sibley Bay St Unit S-B
- 4387 Sibley Bay St
- 4387 Jackson St Unit J-E
- 22375 Edgewater Dr Unit 115
- 22523 Westchester Blvd Unit D202
Ask me questions while you tour the home.
