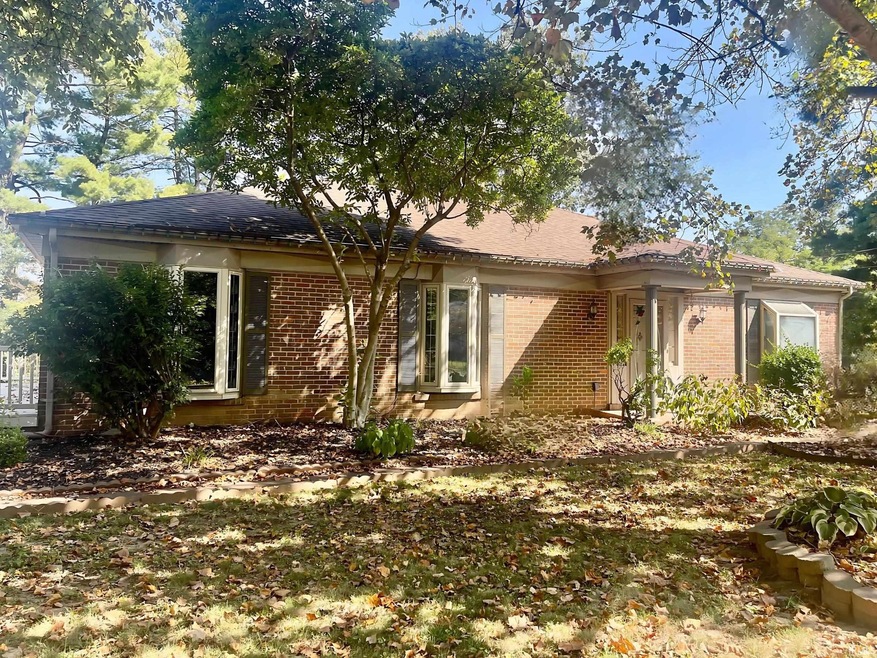
5125 Stringtown Rd Evansville, IN 47711
Highlights
- RV Parking in Community
- 2 Fireplaces
- Great Room
- Primary Bedroom Suite
- Corner Lot
- Walk-In Pantry
About This Home
As of January 2025This spacious home, located in a desirable northside neighborhood close to the country club, offers a unique opportunity for the right buyer. Situated at the corner of Stringtown Rd and Inwood Dr, the property includes two parcels: 5125 and 5123 Stringtown. Inside, you'll find a kitchen with a Dutch door opening to the courtyard and bay windows that fill the space with natural light. The large dining and living room upstairs features expansive picture windows that bring in abundant sunshine, creating a warm and inviting atmosphere. You will appreciate the hallway lined with built-in bookshelves, leading to a versatile bedroom/office and a main bedroom with a walk-out terrace. This home also boasts a full finished basement, including a bar and an atrium-like sunroom perfect for family gatherings, as well as a three-car garage with extra room that could easily be transformed into a mancave or granny flat. Additionally, the included generator ensures you’ll never be sitting in the dark and provides peace of mind with consistent electricity. With so much space, storage, and unique features, this home has incredible potential, as they truly don’t build them like this anymore. Come see for yourself and envision the possibilities!
Last Agent to Sell the Property
Loyal Neighbors Realty, LLC Brokerage Phone: 619-399-6304 Listed on: 09/26/2024
Home Details
Home Type
- Single Family
Est. Annual Taxes
- $1,530
Year Built
- Built in 1960
Lot Details
- 0.68 Acre Lot
- Lot Dimensions are 148x200
- Corner Lot
- Level Lot
- Property is zoned R-1 One-Family Residence
Parking
- 3 Car Garage
- Carport
- Driveway
- Off-Street Parking
Home Design
- Bi-Level Home
- Brick Exterior Construction
- Shingle Roof
Interior Spaces
- Wet Bar
- Built-in Bookshelves
- Bar
- Crown Molding
- Ceiling Fan
- 2 Fireplaces
- Screen For Fireplace
- Entrance Foyer
- Great Room
- Formal Dining Room
Kitchen
- Eat-In Kitchen
- Walk-In Pantry
- Oven or Range
Flooring
- Carpet
- Vinyl
Bedrooms and Bathrooms
- 3 Bedrooms
- Primary Bedroom Suite
- Cedar Closet
- Walk-In Closet
Laundry
- Laundry Chute
- Gas And Electric Dryer Hookup
Finished Basement
- Basement Fills Entire Space Under The House
- Exterior Basement Entry
- Fireplace in Basement
- 1 Bathroom in Basement
- 1 Bedroom in Basement
Outdoor Features
- Balcony
- Patio
Location
- Suburban Location
Schools
- Stringtown Elementary School
- Thompkins Middle School
- Central High School
Utilities
- Forced Air Heating and Cooling System
- Cooling System Mounted In Outer Wall Opening
- Heating System Uses Gas
- Whole House Permanent Generator
- Cable TV Available
Community Details
- RV Parking in Community
Listing and Financial Details
- Assessor Parcel Number 82-06-05-034-087.024-020
Ownership History
Purchase Details
Home Financials for this Owner
Home Financials are based on the most recent Mortgage that was taken out on this home.Similar Homes in Evansville, IN
Home Values in the Area
Average Home Value in this Area
Purchase History
| Date | Type | Sale Price | Title Company |
|---|---|---|---|
| Warranty Deed | -- | None Listed On Document | |
| Warranty Deed | -- | None Listed On Document |
Mortgage History
| Date | Status | Loan Amount | Loan Type |
|---|---|---|---|
| Open | $297,305 | New Conventional | |
| Closed | $297,305 | New Conventional |
Property History
| Date | Event | Price | Change | Sq Ft Price |
|---|---|---|---|---|
| 01/08/2025 01/08/25 | Sold | $306,500 | +2.2% | $87 / Sq Ft |
| 11/27/2024 11/27/24 | Pending | -- | -- | -- |
| 09/26/2024 09/26/24 | For Sale | $299,900 | -- | $85 / Sq Ft |
Tax History Compared to Growth
Tax History
| Year | Tax Paid | Tax Assessment Tax Assessment Total Assessment is a certain percentage of the fair market value that is determined by local assessors to be the total taxable value of land and additions on the property. | Land | Improvement |
|---|---|---|---|---|
| 2024 | $2,625 | $121,300 | $13,600 | $107,700 |
| 2023 | $1,530 | $124,100 | $14,000 | $110,100 |
| 2022 | $1,548 | $124,800 | $14,000 | $110,800 |
| 2021 | $1,755 | $115,300 | $14,000 | $101,300 |
| 2020 | $1,877 | $126,300 | $14,000 | $112,300 |
| 2019 | $1,872 | $126,400 | $14,000 | $112,400 |
| 2018 | $1,884 | $126,600 | $14,000 | $112,600 |
| 2017 | $1,875 | $125,100 | $14,000 | $111,100 |
| 2016 | $1,857 | $124,800 | $14,000 | $110,800 |
| 2014 | $1,834 | $122,100 | $14,000 | $108,100 |
| 2013 | -- | $121,200 | $14,000 | $107,200 |
Agents Affiliated with this Home
-
Julie Davis
J
Seller's Agent in 2025
Julie Davis
Loyal Neighbors Realty, LLC
53 Total Sales
-
Cookie Edwards

Buyer's Agent in 2025
Cookie Edwards
RE/MAX
(812) 664-3556
63 Total Sales
Map
Source: Indiana Regional MLS
MLS Number: 202437345
APN: 82-06-05-034-087.024-020
- 4919 Stringtown Rd
- 113 W Berkeley Ave
- 121 W Berkeley Ave
- 117 Springhaven Dr
- 18 W Mill Rd
- 300 Springhaven Dr
- 5350 Cameo Dr
- 4412 Chadwick Rd
- 6312 Petersburg Rd
- 435 Mannington Ct
- 764 Senate Ave
- 4407 Kensington Ave
- 794 Senate Ave
- 5505 Cameo Dr
- 4012 Fairfax Ct
- 5306 Jona Gold Ct
- 916 Cameo Ct
- 913 Sheffield Dr
- 379 Pleasant View Dr
- 4007 Fairfax Rd
