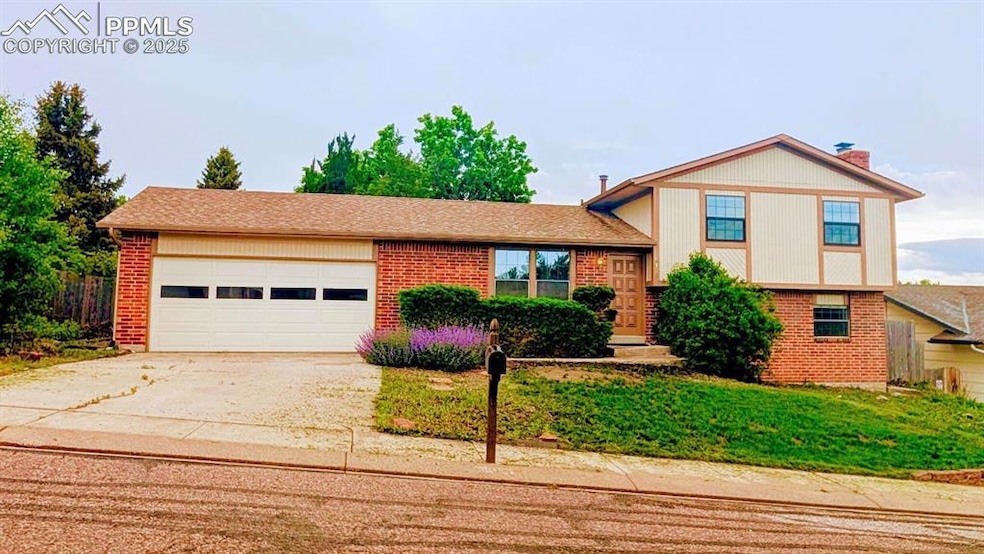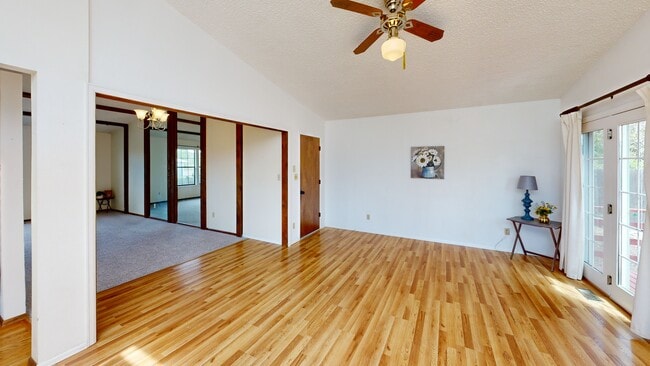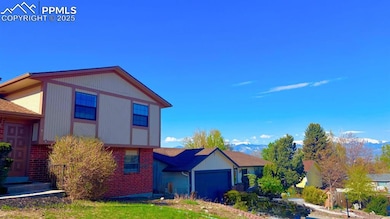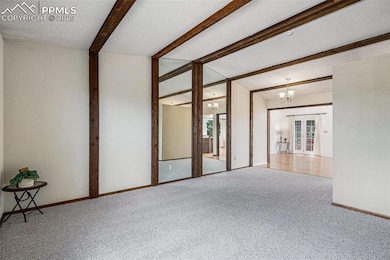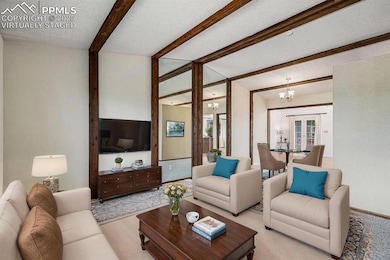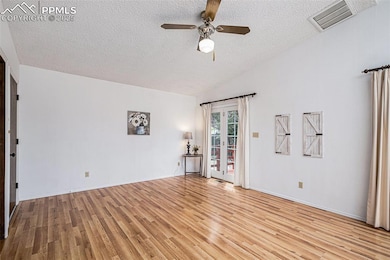
5125 Thistle Ct Colorado Springs, CO 80917
Old Farms NeighborhoodEstimated payment $2,766/month
Highlights
- Very Popular Property
- Views of Pikes Peak
- Property is near a park
- Rudy Elementary School Rated A-
- Deck
- 3-minute walk to Otero Park
About This Home
Beautiful 4-Level Home in the Ridge Location with Stunning Mountain Views.This 4-bedroom, 3-bath, 2-car garage home includes a fourth nonconforming bedroom that could easily be converted into a true bedroom by adding a dividing wall and closet, and removing the existing wall.Vaulted ceilings with exposed wood beams greet you in the main-level living room, creating a warm and welcoming space. From the spacious and inviting dining area, enjoy breathtaking views of Pikes Peak—especially spectacular at sunrise. This is true Colorado living at its finest. Skylights fill the dining area with natural light and the elegant French Doors provide a walk-out to the wooden deck-perfect for entertaining and relaxing. The backyard is fully fenced and shaded by mature trees, offering privacy and a peaceful outdoor retreat. The lower level includes a cozy family room with a gas fireplace—ideal for movie nights or chilly Colorado evenings. BRAND NEW CARPET is installed throughout the home.This property offers a fantastic opportunity to add your own personal touch. While it's full of character and charm , it could benefit from a few updates and some TLC to make it truly shine. Located just minutes from Otero Park and its panoramic views of Pikes Peak, this home offers both natural beauty and convenience—close to shopping and dining in the Powers corridor, all nestled in a peaceful, quiet neighborhood.
Listing Agent
RE/MAX Properties Inc. Brokerage Phone: 719-570-9000 Listed on: 05/09/2025

Home Details
Home Type
- Single Family
Est. Annual Taxes
- $1,531
Year Built
- Built in 1977
Lot Details
- 8,168 Sq Ft Lot
- Back Yard Fenced
- Level Lot
- Landscaped with Trees
Parking
- 2 Car Attached Garage
- Garage Door Opener
- Driveway
Property Views
- Pikes Peak
- Mountain
Home Design
- Brick Exterior Construction
- Shingle Roof
- Masonite
Interior Spaces
- 2,515 Sq Ft Home
- 4-Story Property
- Beamed Ceilings
- Vaulted Ceiling
- Ceiling Fan
- Skylights
- Gas Fireplace
- French Doors
- Great Room
- Electric Dryer Hookup
Kitchen
- Oven
- Range Hood
- Microwave
- Disposal
Flooring
- Carpet
- Laminate
- Tile
- Vinyl
Bedrooms and Bathrooms
- 4 Bedrooms
Basement
- Basement Fills Entire Space Under The House
- Laundry in Basement
Outdoor Features
- Deck
Location
- Property is near a park
- Property is near schools
Schools
- Rudy Elementary School
- Sabin Middle School
- Doherty High School
Utilities
- Forced Air Heating and Cooling System
- Heating System Uses Natural Gas
Community Details
- Hiking Trails
Map
Home Values in the Area
Average Home Value in this Area
Tax History
| Year | Tax Paid | Tax Assessment Tax Assessment Total Assessment is a certain percentage of the fair market value that is determined by local assessors to be the total taxable value of land and additions on the property. | Land | Improvement |
|---|---|---|---|---|
| 2024 | $1,416 | $31,970 | $5,490 | $26,480 |
| 2023 | $1,416 | $31,970 | $5,490 | $26,480 |
| 2022 | $953 | $23,980 | $4,170 | $19,810 |
| 2021 | $1,034 | $24,670 | $4,290 | $20,380 |
| 2020 | $1,010 | $22,030 | $3,720 | $18,310 |
| 2019 | $1,004 | $22,030 | $3,720 | $18,310 |
| 2018 | $867 | $19,010 | $3,240 | $15,770 |
| 2017 | $821 | $19,010 | $3,240 | $15,770 |
| 2016 | $547 | $17,400 | $2,710 | $14,690 |
| 2015 | $545 | $17,400 | $2,710 | $14,690 |
| 2014 | $472 | $15,680 | $2,710 | $12,970 |
Property History
| Date | Event | Price | Change | Sq Ft Price |
|---|---|---|---|---|
| 06/17/2025 06/17/25 | Price Changed | $479,900 | -4.0% | $191 / Sq Ft |
| 05/29/2025 05/29/25 | Price Changed | $499,900 | -2.9% | $199 / Sq Ft |
| 05/09/2025 05/09/25 | For Sale | $515,000 | -- | $205 / Sq Ft |
Purchase History
| Date | Type | Sale Price | Title Company |
|---|---|---|---|
| Warranty Deed | -- | Stewart Title Company | |
| Deed | -- | -- |
Mortgage History
| Date | Status | Loan Amount | Loan Type |
|---|---|---|---|
| Open | $288,000 | New Conventional |
About the Listing Agent

The Peak Success Team is a RE/MAX® Properties, Inc., real estate team in Colorado Springs led by Tina Swonger, one of the area's top producing RE/MAX® agents since 1991. Since its development, the Peak Success Team has been consistently named as one of the top 5 producing teams within RE/MAX® Properties, Inc.
We provided home buyers and sellers with professional, responsive and attentive real estate services.
Want a team who'll really listen to what you want in a home? Need agents who
Tina's Other Listings
Source: Pikes Peak REALTOR® Services
MLS Number: 7169125
APN: 63243-02-034
- 4750 Iron Horse Trail
- 4869 S Old Brook Cir
- 4504 Bell Flower Dr
- 4525 Castlepoint Dr
- 4521 Castlepoint Dr
- 4558 Excalibur Ct
- 5236 Solar Ridge Dr
- 4652 Excalibur Ct
- 5160 Mountain Villa Grove
- 4734 Bunchberry Ln
- 4877 Bluestem Dr
- 5102 Rainbow Harbour Cir
- 5340 Solar Ridge Dr
- 4823 Bluestem Dr
- 4336 Adam Mark Point
- 5125 Lewisia Point
- 4323 Sammers View
- 5516 Country Heights Dr
- 4644 High Springs Ct
- 4450 Chaparral Rd
